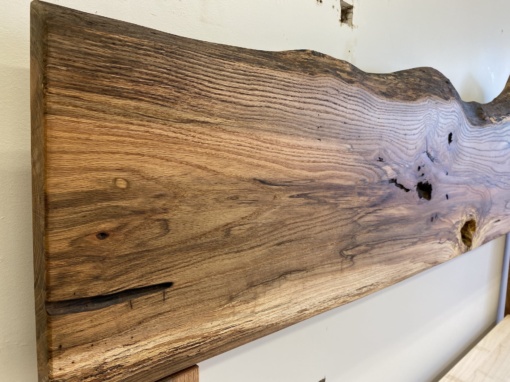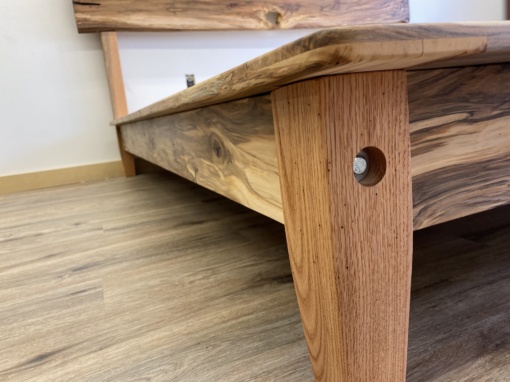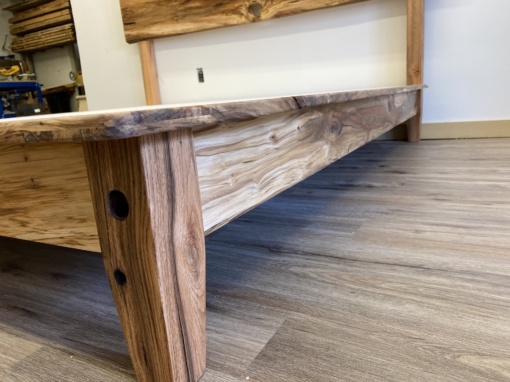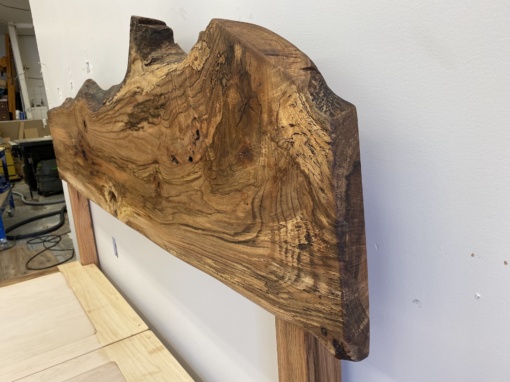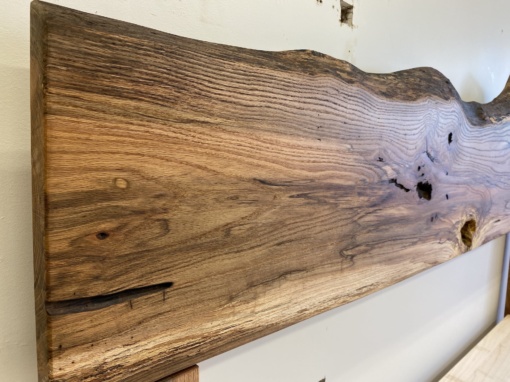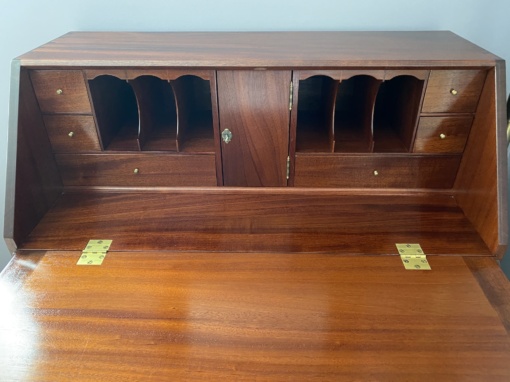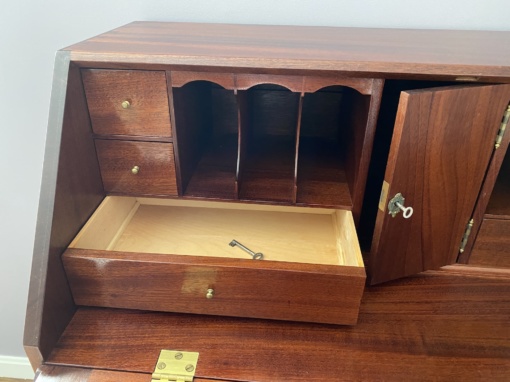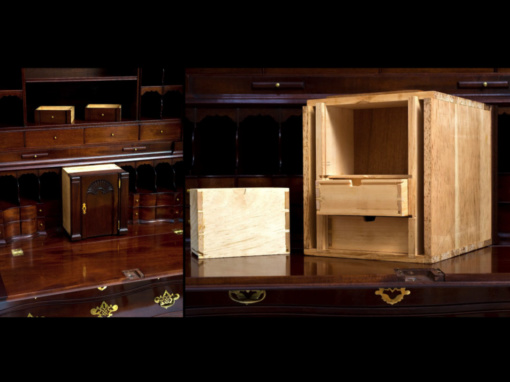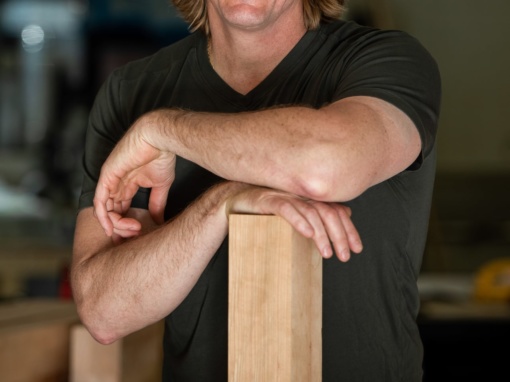Much the same way front porches connect a house to the streetscape, decks establish a bridge between the indoors and the outdoor, natural environment. Decks add value and living area to a house by creating outdoor “rooms” that host activities from grilling to sunning, reading and entertaining, to gardening.
"Families are living outside now," says Michael Beaudry, executive vice president of the North American Deck and Railing Association in Meridian, Idaho. "There are so many wonderful things you can do, that people just want to add on."
 This multi-level deck features curved overlooks and railings, planters, and transitional stairs. Photo Credit: Clough Construction |
Multi-level decks link a series of outdoor areas via stairs and landings. They can range from simple two-platform affairs to complex, cascading structures extending from an upper story, wrapping around part of the house, flowing down to a sloping yard, or leading to a landscaped ground-level or walk-out-basement patio. Some even have a cozy porch or four-season outdoor room tucked underneath.
Pros and Cons
A multi-level deck can be a good option for a house built on a sloping lot or hill. The multiple levels or terraces provide an alternative to the standard large, uniform platform with steep stairs down to grade. Multiple levels break up the number of steps needed to reach the ground, creating smaller rooms or landings.
A multi-level deck can be designed with graceful curves or angles to blend in with the most unruly topography, and be built around landscape features like boulders and trees to become an integral part of the yard rather than the means to get there.
There are drawbacks to multi-level decks, mostly because they must be fairly large. A large deck takes up more space, requires more maintenance, and costs more to build. The trade-off can come with less lawn maintenance and landscaping.
Les Moretti, owner of Smart Choice Decks in Doylestown, Pa., says it’s not practical to consider a multi-level deck for an overall space less than 500 square feet because when you divide it up into platforms each will be too small to be useful. "Any time you’re below 500 square feet and you’re breaking it into levels, you’re taking away the functionality of it," he says.
 A multi-level deck transitions from the upper story to the ground level via deck sections that function like outdoor rooms. Photo Credit: Western Red Cedar Lumber Association |
Plan carefully and consider how close you live to neighbors before starting on a multi-level deck. You won’t want your sitting area to overlook their bedroom or have a deck section obscure a window in your own home. Lay out all the pieces and transitions on paper before you begin.
Deck Design and Planning
A multi-level deck can be built in phases to fit your budget and time constraints. Before starting construction, it’s best to design the whole structure up front to make sure the end product flows together. As with any deck, the design and materials must match the home’s style; the deck must also be in balance with the size of the house and the yard. There are design tricks that visually reduce the size of a large deck. If designing for a small or low-profile home, work with an architect to create levels and landscaping that complement the house and lot.
Using the same deck materials, railings, stairs, and details create flow and continuity between the levels. Avoid overly complex designs. The various angles of the multi-level deck must merge smoothly to create a harmonious effect.
"The most common mistake is that people build the deck too small for what they want to use it for," says Tom Jacques, president of Hickory Dickory Decks of Hamilton, Ontario. If you plan to have guests, figure you need 25 square feet of deck per person. "Two hundred and fifty square feet will comfortably entertain 10 people," he says.
 A multi-level deck takes advantage of existing topography to expand indoor living space into the outdoors. Photo Credit: Western Red Cedar Lumber Association |
Keep in mind how you want to use each area. A section for cooking should have easy access to the kitchen, while a sunbathing corner can be closer to the yard. The size of each section will be driven by its use. Allow plenty of room for furniture, benches, pergolas, planters, or a hot tub. And don’t forget the lighting—a multi-level design allows for different moods and settings.
The number of steps between platforms and between the deck and the ground must also be considered. Each step needs to be about 7.5 inches high. "The steps are definitely the key to the design," Moretti says. If you’re on a slope and the first level of your house is nine feet off the ground, you will need about 14 steps to get to your yard. Creating two levels reduces the number of stairs climbed at one time and visually breaks up the drop from deck to yard. Also plan for where the stairs connect to the ground as they must be easily accessible.
Finally, consider the weather and location when designing the sections of your multi-level deck. Map out which areas might have privacy or exposure, sun or shade depending on the time of day each area will be in use. Landscaping, awnings, and pergolas can block breeze or sun and create beautiful accessories for your deck.
Credit: Renovate Your World


