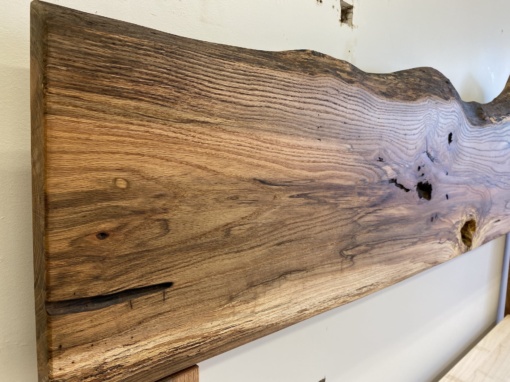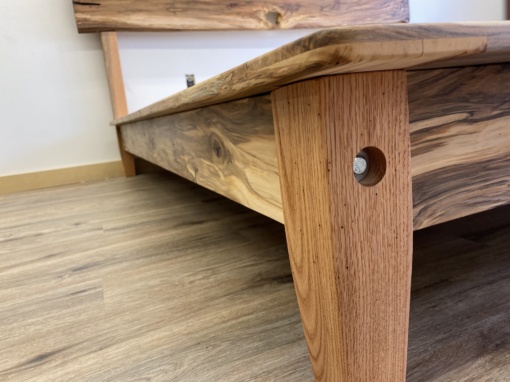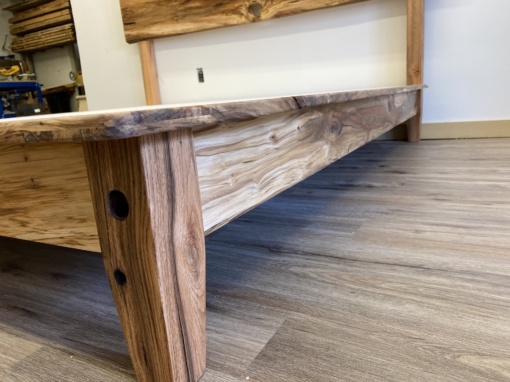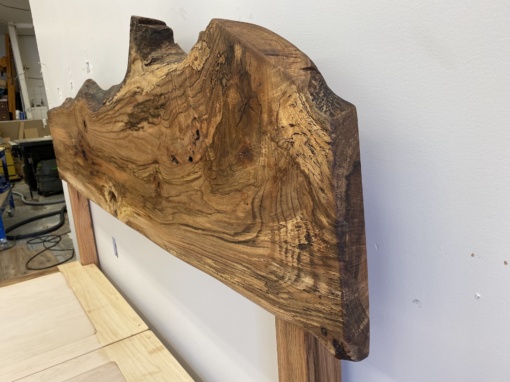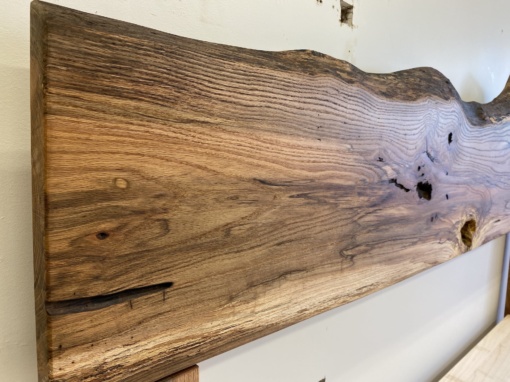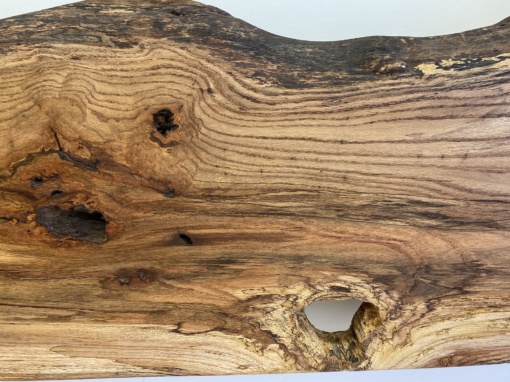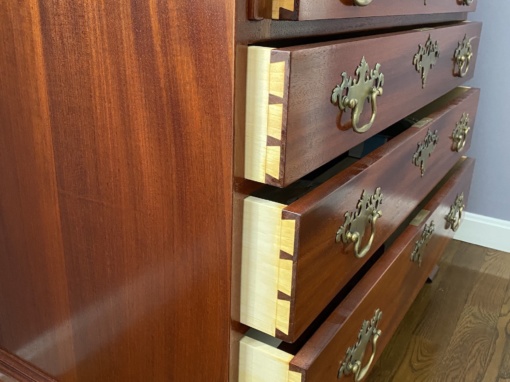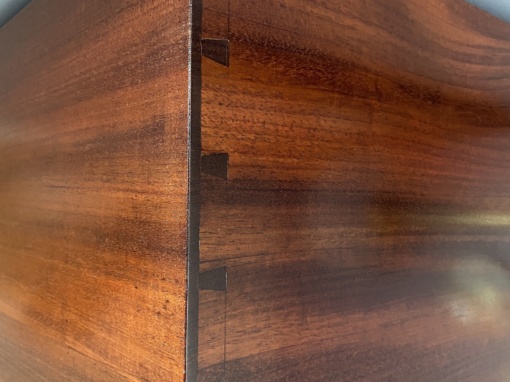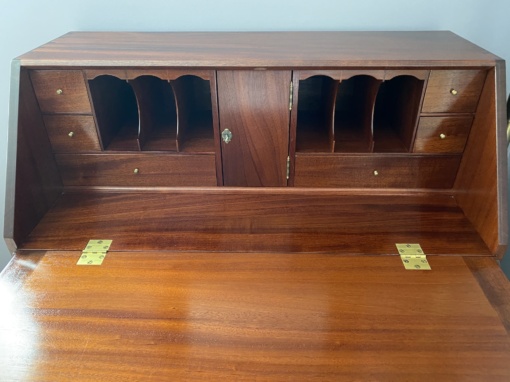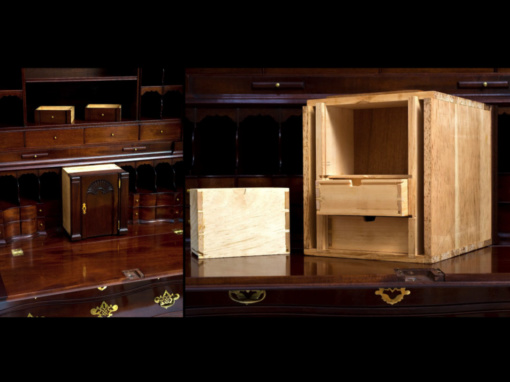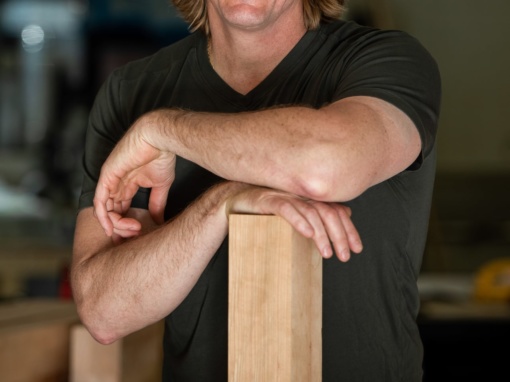A solid foundation is essential for any home. But today’s emphasis on “green” suggests that other factors be considered as well.
A good foundation is important. It helps a house withstand vertical and horizontal loads and protects from frost heaves.
Foundation Basics
Foundations are typically made of concrete, concrete block, brick or stone with a few even using wood. While there are several types of foundations, the main three are slab, crawlspace and basement. Each type has its own special needs that must be understood.
Slab. This is a concrete slab that sits directly on the ground and forms the lowest floor of the house. The slab may be supported by independent footings or integral beams.
Crawlspace. This type is generally a continuous perimeter footing with the lowest floor of the house suspended above the ground. The area within the perimeter and between the ground and lowest structural floor component is a space large enough to crawl through.
Basement. The excavated space below the main floor supported by footings and with walls and floor. It can be totally underground, as in a full basement, or partially below the surface, as in a garden basement or even in the form of a walkout.
Many factors influence our choice of a home foundation. Affordability, water tables, soils, climate, even hazards such as earthquakes figure in.
Emotions play a huge role. Often, people just have an idea of how a house should look, how it should sit, says William Weber, senior research fellow at the Center for Sustainable Building Research and lecturer/adjunct assistant professor in the College of Design at the University of Minnesota. Others might associate a full basement with bonus living space or believe it has higher appeal at resale.
Historic traditions influence us. Homeowners in the Upper Great Lakes states, for example, may remember old homes needing basements to accommodate large furnaces, fuel storage, clothes washers and clotheslines, and cellars to preserve garden harvest.
Some have the idea that a basement is cheap and easy. In reality, it is anything but, says Joseph Lstiburek, Ph.D., P. Eng., author and lecturer, principal of Building Science Consulting and leader of one of the Building America program teams for the U.S. Department of Energy.
Making It Green
Any foundation—constructed correctly—can be “green,” depending on your definition. For many, green means durable, comfortable, affordable, dry, energy-efficient and healthy. To obtain that, the home’s architect or designer has to have a clear understanding of the issues and the design has to be followed through.
The Building America program of the U.S. Department of Energy notes that “poorly constructed crawlspaces can contribute to mold problems, indoor air problems and inefficient operation of the home’s mechanical equipment.” It notes that a livable basement requires appropriate methods to insulate walls, control moisture and heat and cool the space and that slabs require proper insulation to prevent heat loss and increase comfort.
Ashley Katz, communications coordinator of the U.S. Green Building Council, says selection of a foundation should be a conscious decision based on a full evaluation of what best meets the homeowner’s needs and its environmental impact.
UMN’s Weber says that if people do choose to build a basement, for example, they should plan to build it right so it is a habitable space. He sees growing interest in basements for single-family affordable housing with the intention of using it for bedrooms or play areas. For that reason, good water protection, insulation, radon protection, waterproofing and exterior drain tiles are vital.
Weber says builders are paying more attention to detail to bring green results. He sees homeowners learning about issues like water management, from gutters to ensuring the hard grade around a foundation drains water away. But he still sees a lack of awareness about radon.
Changing Perceptions
Building expert Lstiburek says that if people truly want to go “green,” they may want to consider slab foundations. “Slabs use less energy and fewer resources than crawlspaces and basements,” he says. “They also cost less. And so at the end of the day, they will eventually win out economically.”
He commented on these often-heard statements regarding slabs versus crawlspaces and basements. He offered these thoughts about why slabs make a green foundation.
Siting of services. Constructing a basement or crawlspace in order to run plumbing lines and to locate services is expensive and wasteful of resources. It is far less expensive to construct a conditioned attic than to dig a basement. With a conditioned attic (an unvented attic with insulation installed directly on the underside of the roof sheathing), services are located to the interior. No one has to move insulation around. If a vented attic is the choice, services should be and can be installed beneath the ceiling line. In a two-story slab on grade with a vented attic, services are located between the first and second floors. With a single-story slab on grade, all services are located inside within dropped ceilings. This works best with efficient building enclosures because the services are all much smaller. They further get smaller because they are inside, called a “cascade” effect.
Remodeling. The bias against slabs is not an ease-of-remodeling issue. Buildings on slabs are remodeled all the time. Think it is easier to extend a basement rather than a slab? It is pretty easy to tap into systems wherever they are located.
Decay. There is no difference in decay potential between a slab house and a basement house. The decay potential is all about how close to the ground the top of the slab is compared to how close to the ground the top of the concrete foundation wall is. Slabs should be located at the same height above ground as the top of a projecting concrete foundation wall. The distance above grade is now identical. The “splash back” is identical. It is much more economical to have a raised slab than a foundation. It is a lot easier to keep a sill from rotting on a slab than it is to keep water out of a basement. It is a lot easier to keep a sill from rotting on a slab than it is to construct a dry crawlspace.
A basement merely to plumb a house, to run ductwork and to make it easy to remodel a house later is “a waste of enormous resources for convenience that is not really convenience because there are other ways of doing it that they have not considered that are also convenient,” Lstiburek says.
“At the end of the day, folks will build basements because it is an emotional response not a logical response,” he adds. “And the response is more emotional the more regional. But the costs of materials, labor, energy (resources) are pretty brutal in favor of slabs over crawls and crawls over basements.
Text by Maureen Blaney Flietner
© 2008 Renovate with Tommy Mac


