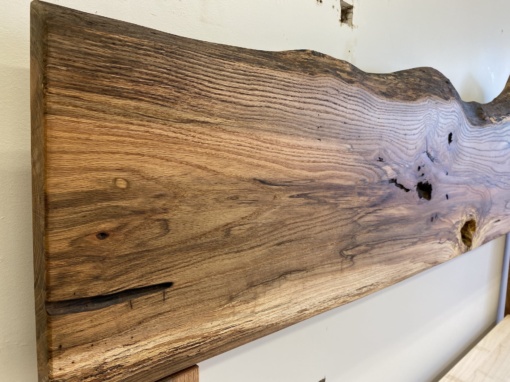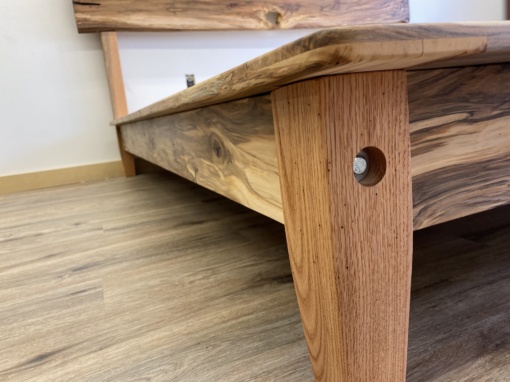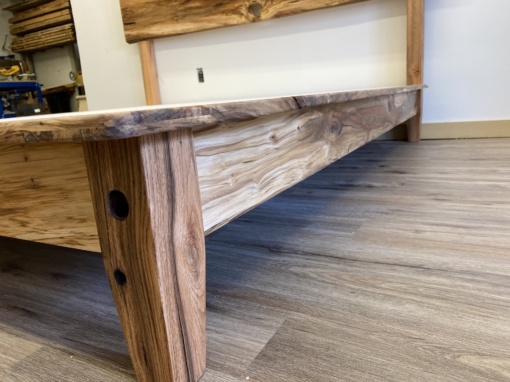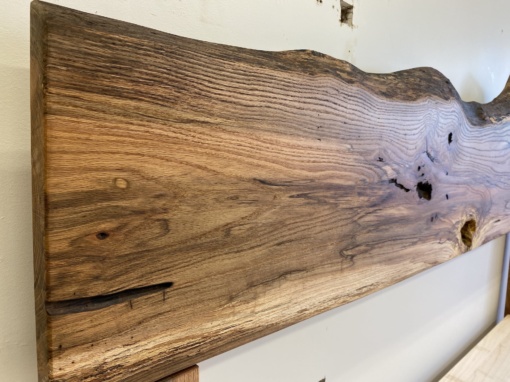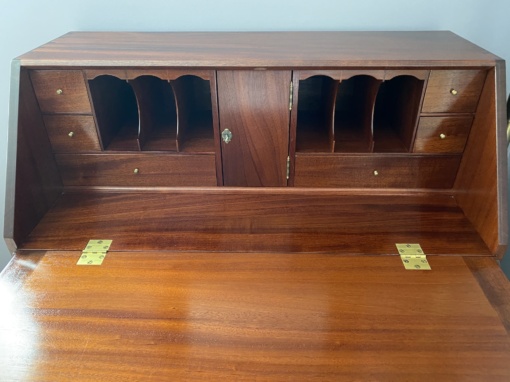 |
||
The Hammonds wanted to take advantage of the panoramic views. They also wanted their house to feel as open as the ocean it overlooks. Years before they realized that Acorn homes were built with these ideas in mind. Now they had the opportunity to build one.
The Hammonds contacted Acorn and the main office put them in touch with Paul Daugherty, the area’s regional sales manager. Paul sent out catalogs and comprehensive literature and the Hammonds later scheduled a meeting with him. During the next few months Paul and Acorn architect Bill Barrett met with the Hammonds several times. The group visited other Acorn homes which were being built in the area.
During this phase of the project the Acorn staff spend many hours meeting with their clients and assist them in determining what features are most important to them. For instance, because the Hammonds’ have recently joined the ranks of the “empty nesters,” and because there’s a guest cottage on the property, they did not need as many bedrooms as other families might. Also, the Hammonds prefer the advantages of a contemporary living space while still maintaining a traditional exterior. Consequently, Bill Barrett was able to make suggestions that would help the couple decide exactly what type of home to build. In order to determine how to incorporate these ideas, the first step
was to visit the site and decide how large the house could and should be.
Seven Factors of Site Evaluation
In addition to the unique permitting challenges the Hammonds encountered, below are a list of factors Acorn considers when performing a site evaluation:
- The path of the sun throughout the year and ways to orient the house to benefit from natural solar gain and cooling efficiency.
- Location of various rooms to receive sunlight at the appropriate time and to take advantage of the best views.
- Designing the house and its interior spaces to flow with existing land contours for minimal disruption of the site’s natural beauty.
- Which trees to keep, and which ones to prune or cut to maximize views.
- Prevailing wind patterns for maximum heating and cooling efficiency.
- The location of the well, septic system and driveway, as well as other services such as water, telephone, electricity and gas.
- Low or wet areas, natural drainage patterns, steep slopes or hidden ledges which might influence the location of the house.
As we watch the Hammonds’ house being built, we can see that the team at Deckhouse/Acorn still maintain William J. Berkes’ (Deckhouse’s original architectural designer) desire for cost effective homes which integrate design, manufacturing, and construction. The location of the Hammonds’ new home offers a perfect site to incorporate these facets of the organic architecture on which Acorn/Deckhouse prides itself.
The founders of the company were originally inspired by the designs of Frank Lloyd Wright. Acorn/Deckhouse has consistently designed homes which take advantage of the local landscape as well as the area’s natural heat and shade. As stated in one brochure, the designers “make wise use of what nature offers for free… The passive solar design techniques and energy – efficient materials mean lower heating and cooling costs.”
Acorn’s Eight Design Objectives
There are eight objectives which Acorn architects consistently incorporate into their designs. This the company states is what makes an Acorn an Acorn:
- A seamless blend of contemporary and traditional design.
- The house merges with its site, looking as though it has been there. House and site enhance each other.
- The profile rises with life and energy. In the roofline you trace the Acorn heritage.
- Window spaces are created to frame views and invite the outdoors in.
- Natural light is allowed to play and become an alive part of the architecture.
- The spaces blend and flow together. There is a feeling of great openness, while at the same time the house feels intimate and warm.
- The house is at home with how you like to live. The simplicity and freedom of the design support your individual taste and style.
- Efficiency is integrated into the design, with the goal being always to conserve energy, space, and materials.
As the project continues, we’ll be keeping these objectives in mind as we watch the Hammonds house evolve from the blueprint pages to the shingles on the roof.
Credit: Renovate Your World


