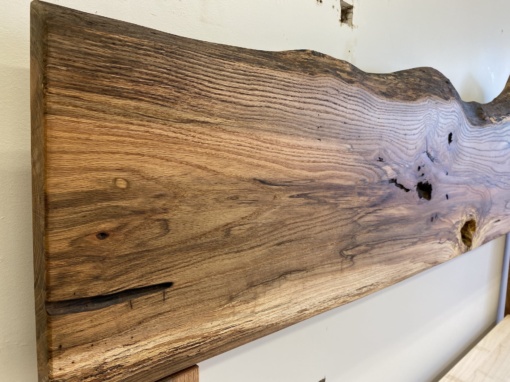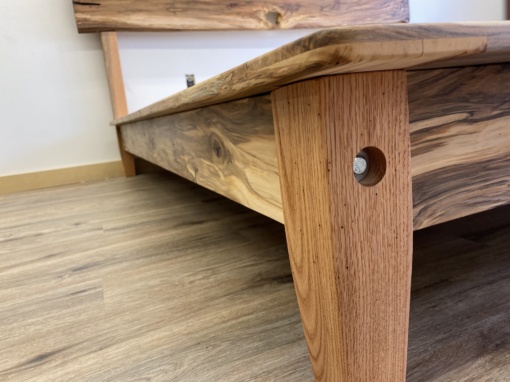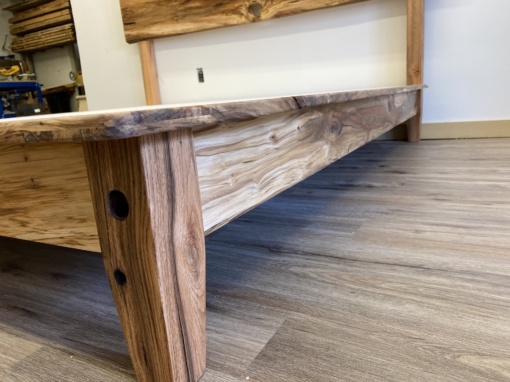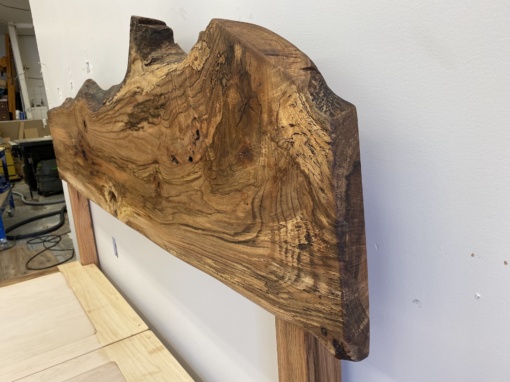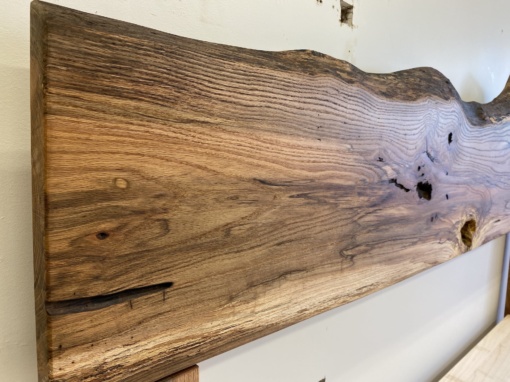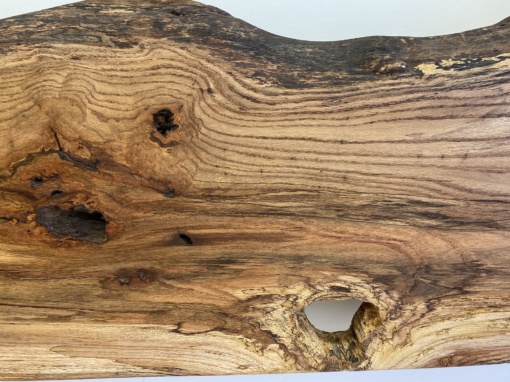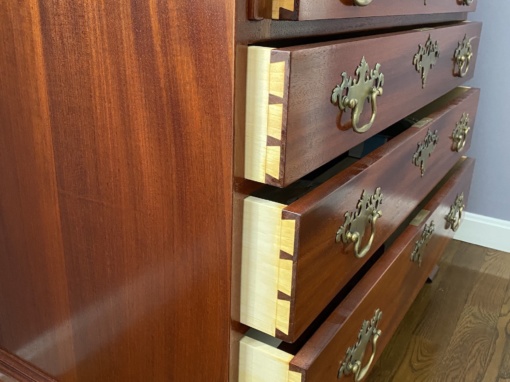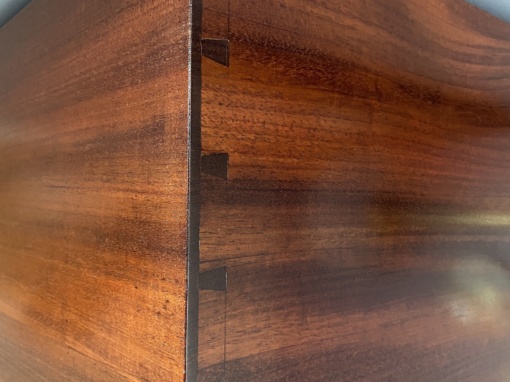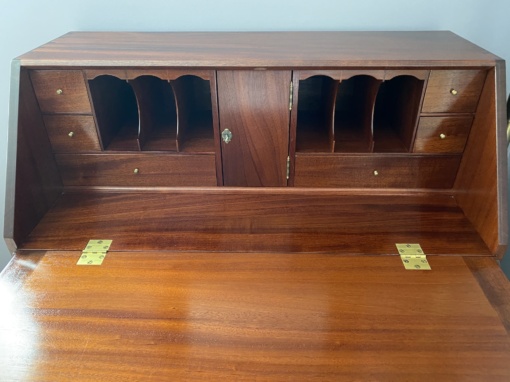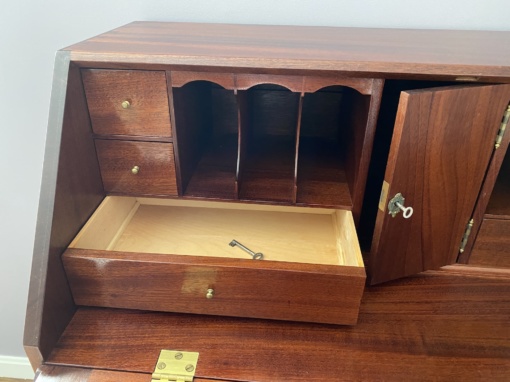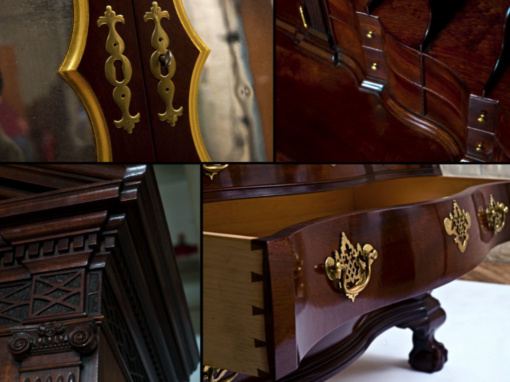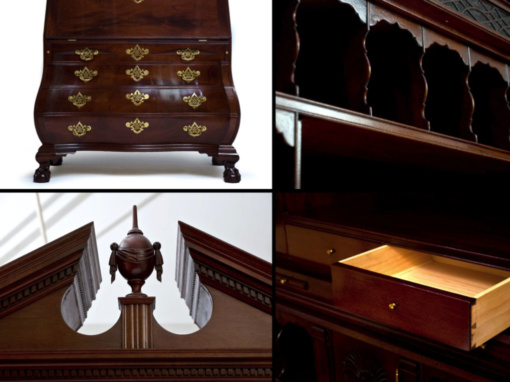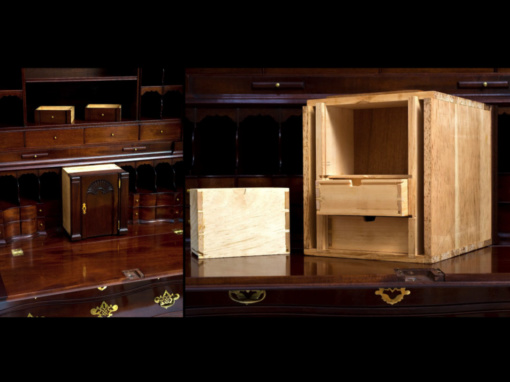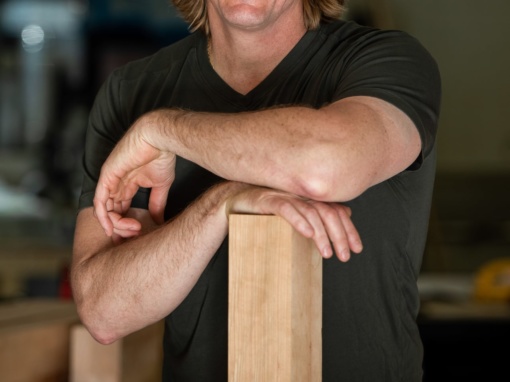 |
||
| Four season ocean views can be enjoyed from the Hammonds’ redwood deck. | ||
At first glance, the Hammonds’ outside sitting area appears to be part deck and part porch. The American Heritage Dictionary defines a deck as "a roofless, floored area typically with low sides that adjoins a house." A porch to the same source is "a covered platform usually having a separate roof, at an entrance to a building."
This new information doesn’t clarify much. The Acorn architects designed both porches and decks in the wrap-around structure that successfully mimics the Victorian wrap-around verandahs that can be seen throughout the neighborhood.
On Deck
Like other portions of the pre-engineered home, many parts of the deck were delivered pre-built. The concrete footings for the deck system had been set with re-bar during the foundation phase of building. In an earlier phase of construction the builders needed to gain height in order to put up the second floor and the roof. Because the terrain on the Hammonds’ site is uneven and rocky, erecting scaffolding would have been both difficult and dangerous. Generally the deck is built in the final stage of building, but in this case the contractors decided to build the frame of the deck so that they could secure further staging to it.
 |
||
| Deck or porch? The covered design has a little bit of both. | ||
Ted and Dave Peach, assisted by Steve Willard and E.J., carried the posts up to the site and secured them to the post base, which is a metal fastener that had been sunk into the concrete. Next, they installed several beams and attached joist hangers to which the pressure treated horizontal joists were attached. When the deck and porch frame was finished plumb and level, the contractors laid temporary plywood over it. Because they would be putting up scaffolding and using the deck as a work area, they decided to hold off installing the railing posts, railing, and decking until the house was framed and shingled.
Walk the Plank
Several weeks passed before the crew was ready to finish the decking. The Hammonds and the Acorn representatives had decided during the planning phase that it would be prudent to dedicate a good portion of the budget towards using above standard stock for the deck. Not only would the cedar railings and mahogany decking add to the aesthetic appearance of the house but these types of wood would also stand a better chance of surviving the destructive weather of the Northeast seacoast.
 |
||
| The decks 4×4-inch railing posts are spaced 6-feet apart. | ||
When the carpenters returned to finish the deck they installed 4×4-inch railing posts which were spaced six feet apart around the circumference of the house. Next, the mahogany flooring was hauled up from the barn.
Mahogany is a harder wood and less abundant than pine or oak. Because of the size of the Hammonds’ deck, getting stock exactly the same size proved difficult. Acorn delivered decking which ranged in size of 3-1/2-inch, 3-5/8-inch, and 3-3/4-inch. This made it a bit more difficult to install the decking. The carpenters would have to measure twice and cut once in order to limit waste of this expensive resource. The crew and Steve Willard did just that. He began by laying the first board and staggering the boards. Staggering is critical because in so doing none of the end joints abuts each other. This helps to insure that small leaks won’t turn into large holes.
To secure the flooring Steve and the others first drilled four holes into each plank. They later drove #8 galvanized nails through the planks into the floor joists. With other woods this might not have been necessary, but because of the density of mahogany this extra step saved time and insured that the wood wouldn’t split. As the contractors laid the boards, they did not cut the excess decking that hung over the frame. After each section was in place they struck a chalk line and cut all the boards at once in order to keep the edge of the deck uniform. With the decking installed the time came to install the railings.
On the Rails
The craftsmen at Acorn built six foot rail sections with 1×1-inch balusters and 2×6-inch continuous top rails. The railing system was made from red and white cedar. Again, although these materials are more expensive, the quality was worth the money for the Hammonds. They chose to invest in good wood stock now, to avoid the possibility of replacing the deck much sooner.
Before the railing system was installed, the Hammonds and the contractors decided to customize it. The cap rails had been ordered flat making it possible for people to place drinks and other items on the railing, but as there would be plenty of room for deck furniture and tables for that purpose, flat cap rails wouldn’t be necessary. Beveling the rail on both topsides with a thickness planer made the railing slightly more ornamental and added a slight pitch to the cap rail which will keep water from settling and possibly cupping or bowing the rail in years to come.
Sealant of Approval
When the deck was complete the carpenters treated the wood with a water sealant. Though the Hammonds’ deck will soon weather, if they continue to maintain the wood yearly the deck should stay in good shape despite the New England climate.
Credit: Renovate Your World


