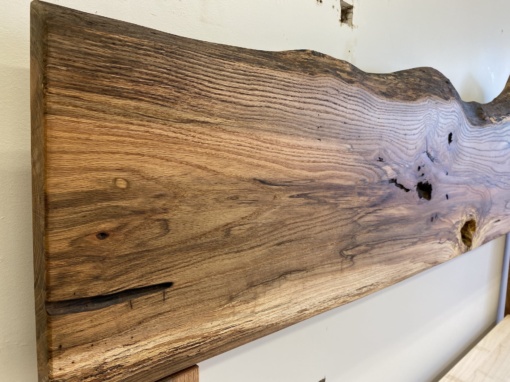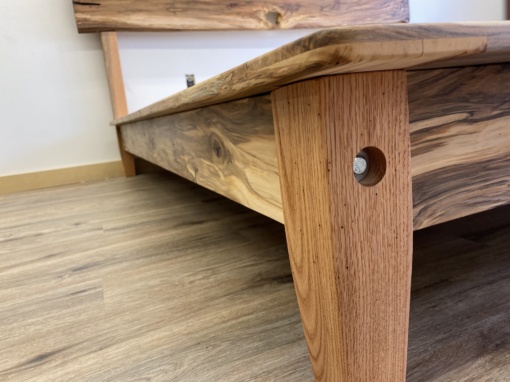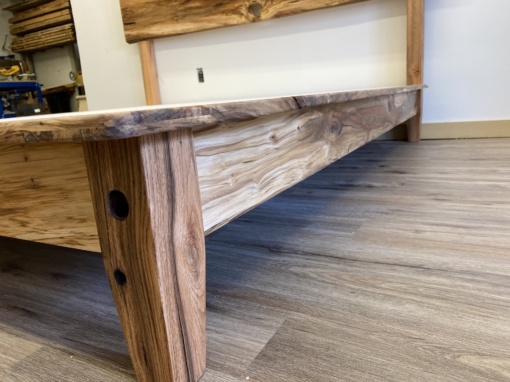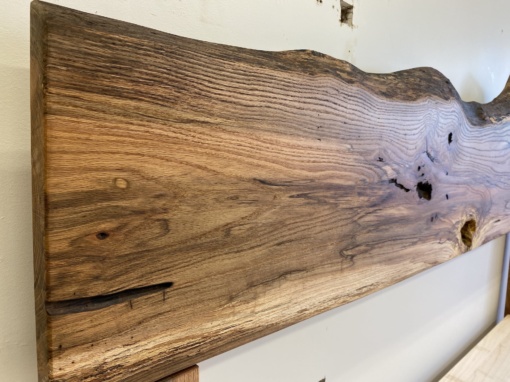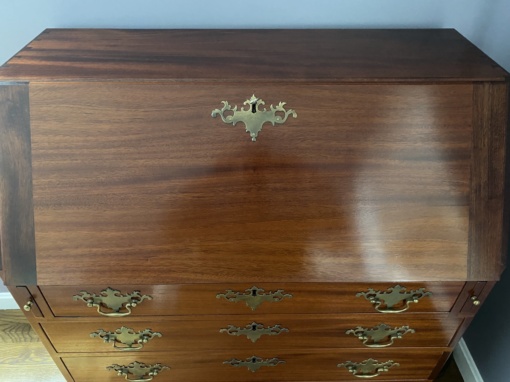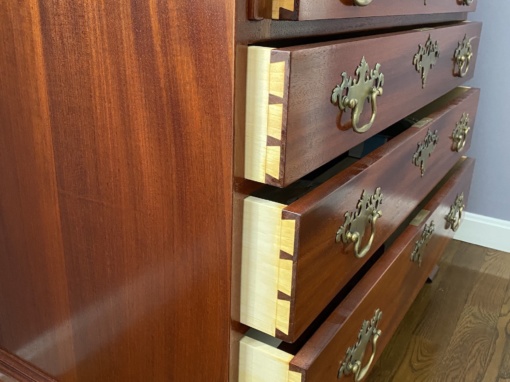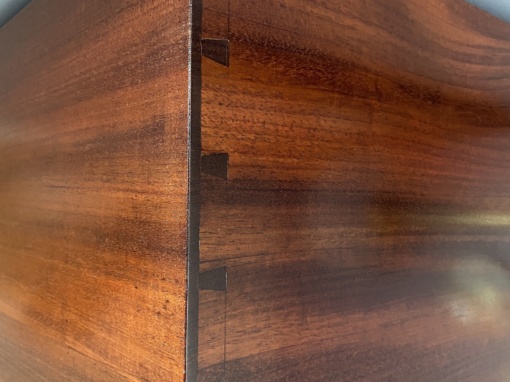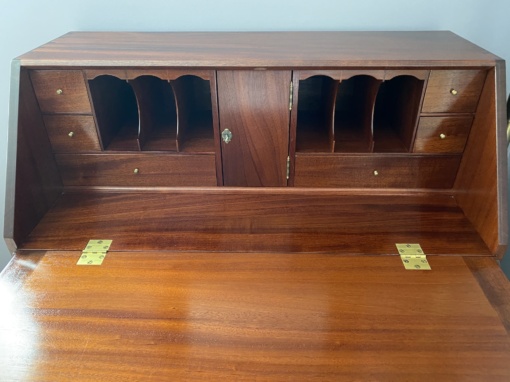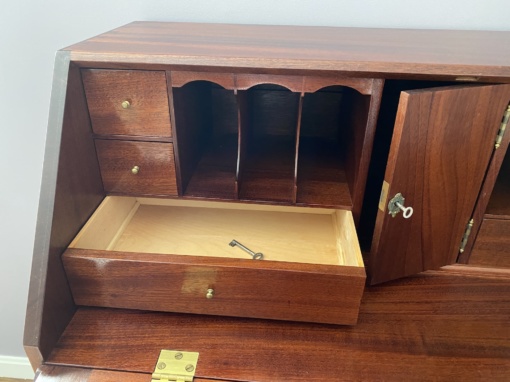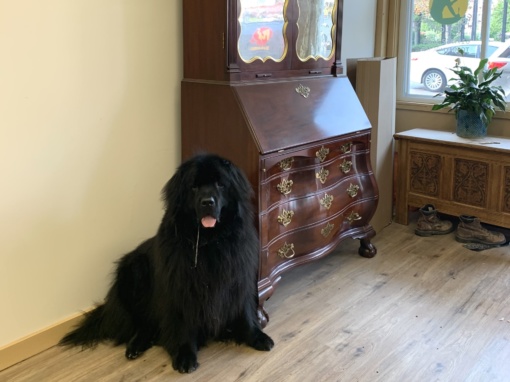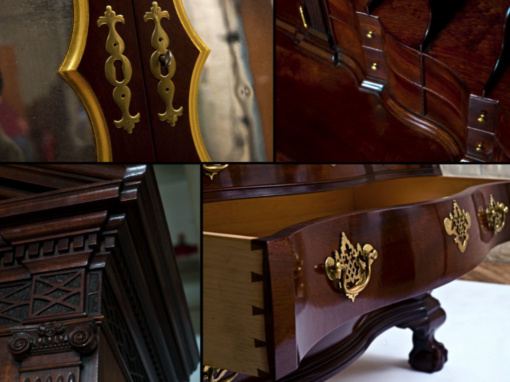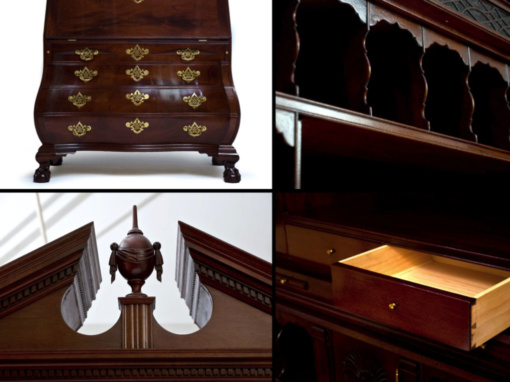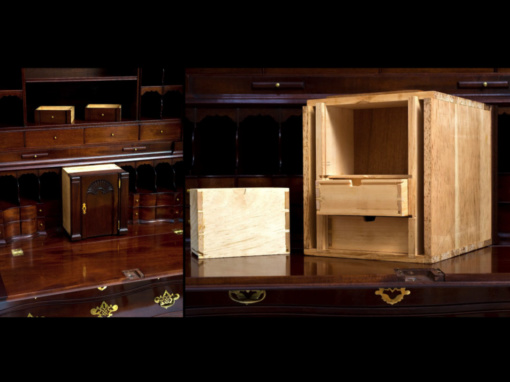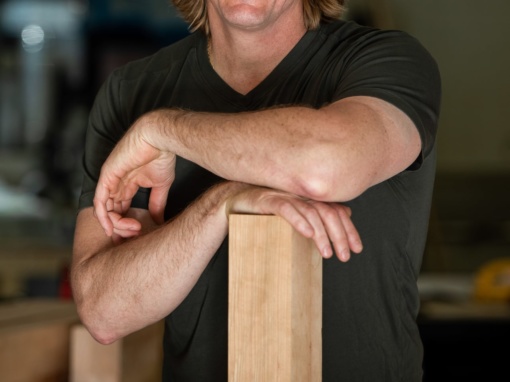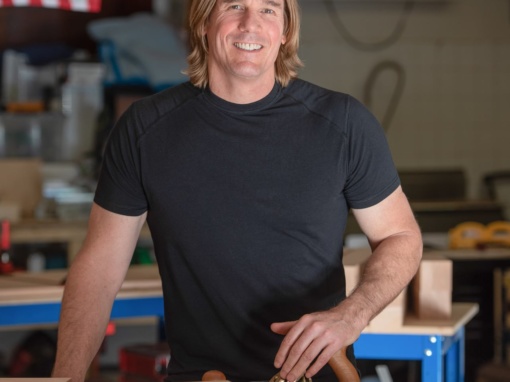 |
||
| The Hammonds meet with lighting designer Markus Earley to discuss preliminary lighting design concepts | ||
The main goal in lighting is to design a system that is layered and flexible, in order to meet the multi-functional nature of a room or entire home. One light fixture in a room may enable basic visibility, but not be adequate or appropriate for other needs or activities. Task lighting, art collections, entertaining, and television viewing, for example, all benefit from specific lighting solutions. Each of us have unique tastes and we like our furniture, fixtures, carpets, lighting, and wall coverings to complement each other and express who we are. The right lighting can help make it all possible.
To achieve the look and feel they wanted for their home, the Hammonds hired lighting designer Markus Earley, a formally trained interior designer with over 17 years lighting design experience, to help them develop a lighting plan for their home. Whether remodeling or building from scratch, a lighting designer–like an architect–will meet the client to learn about the homeowners’ lifestyle, tastes, and needs to get a good idea of what lighting will be appropriate. In the Hammonds’ case, they decided that the kitchen, dining room, bathrooms, library, and master bedroom were areas in the house where lighting would play a prominent role. Once the lighting plan was finalized, Earley transferred the plans to a set of blueprints locating the fixtures, controls and electrical outlets. From this document, the Hammonds’ contractors were able to do the necessary wiring and rough-in of fixtures during the construction stage of the project.
|
|||||||||||||||||||||||||||
Credit: Renovate Your World




