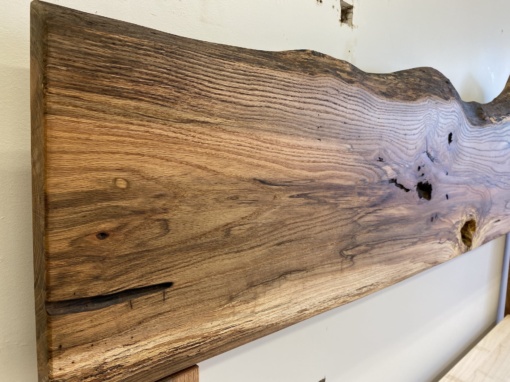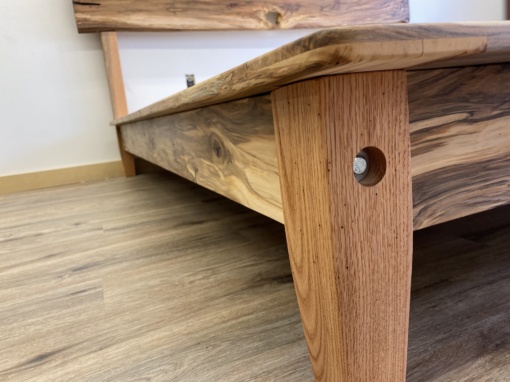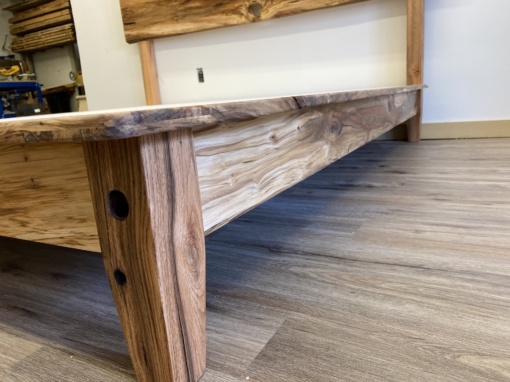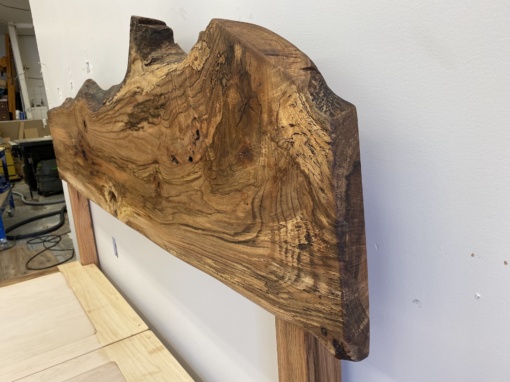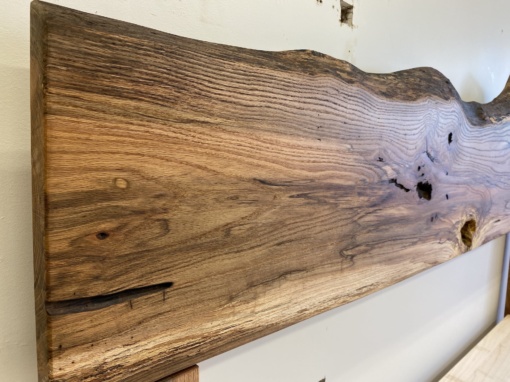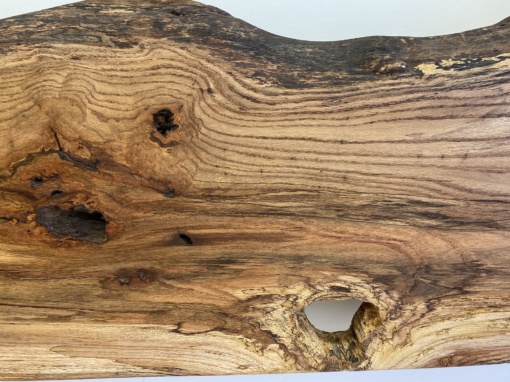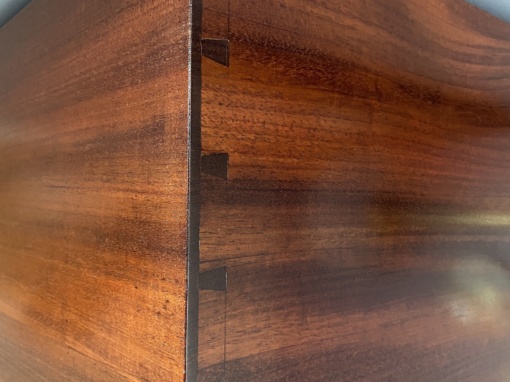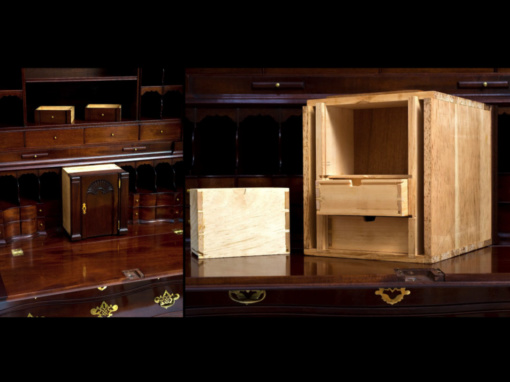 |
||
| The Hammonds’ mahogany deck while construction was still underway | ||
Adding a porch or a deck to any home creates a classic space for relaxation and entertaining. The Hammonds’ deck and porch design called for a space that extended out from the dining room to create a panoramic ocean view. The couple wanted it to be large enough to accommodate a large outdoor dining table or several bistro sets for entertaining.
Most remodeling decisions—decks included—are based on personal taste and price. Always consider if the cost of an elaborate, expensive addition can be recouped if there are plans to relocate in the near future. And, adding features that transform a home into the nicest one in the neighborhood can be satisfying—but costly in the long run. Many realtors forewarn that it is often difficult to get full value for a home that is grander than the neighborhood in which it has been built.
Consider how the deck will affect the look of your home—in many cases a well built deck or porch can transform a lackluster building into a gem. Many deck builders suggest constructing multi-level decks that can provide the same surface area as a flat deck while having a smaller overall footprint. The stacked design offers a more interesting look and distinct areas for entertaining and outdoor decoration, for example. The Hammonds left open the option of adding screens or enclosing several portions of the deck—another way to enhance the look of a home and add to its resale value.
Below are some issues to consider before decking out you house:
Size
Before building a dream deck, make sure your design meets a few basic requirements. For example, in Marblehead where the Hammonds built their home, the local zoning bylaws state that the total gross floor area on building lots must be equal to the open area. In other words, if the lot is 10,000 square feet the total floor area of your house including all decks and porches cannot be more than 5,000 square feet.
Safety
In most cases your deck will need to be able to support the same weight as your home’s floors do. Unlike the indoor rooms in your house, in many geographical areas you’ll need to allow for the weight of snow. This means that the required structural load per square foot the deck must support can be range from 40 to 80 pounds. Regions where there are high winds or greater chances of earthquakes may require special fasteners.
 |
||
| Balusters and rails make the deck safe for everyone, including kids and pets. |
Decks 30-inches or higher above ground level often require a railing system at least three feet high. Even if the deck is closer to the ground, you may want to install a railing to keep toddlers and pets from falling off. Also, most locations require that the balusters be spaced no more than 3- to 6-inches apart.
Style
Before falling in love with any style of outdoor deck, check with your town or city’s building department to see if there are local restrictions. These may include width, height, setbacks, stairs, and railings. In areas designated as historical districts there are often architectural style restrictions.
Permits
Most large projects will require a building permit. To get a permit, the local building department may require architect- or building designer-approved drawings. The charge for building permits varies. Generally, they are based on the cost of the project. Often times the city will require hiring an engineer or a local utility service before excavating and pouring concrete footings. These professionals will be able to assure the builder that there are no gas or power lines that could be cut when you excavate.
In some locations the addition of a porch or a deck can increase yearly property taxes. Because the additional footage is considered livable space, the city will reassess the property and include the increased square footage in the calculations. Your local building department should be able to explain all the requirements and the associated costs.
Wood
Most decks and porches are made from wood. Common deck building woods include pine, cedar, oak, mahogany, and redwood. Pressure treated wood is more resistant to erosion and rot, although untreated lumber, properly sealed, can also have a long life. Most builders will suggest using a lesser grade wood for the deck’s framing, and clear first quality stock for the decking and rails.
Wood from the lumberyard can have a moisture content of 50 percent or more, and will shrink as it dries. Most carpenters will sticker the wood as soon as it is delivered. Stickering means stacking the wood with spacers between each layer. This allows air to pass through the stack and dry the wood. Wood that is installed wet will shrink as it dries, which can cause loose joints and gaps. Decks are less susceptible to shrinkage than interior floors, but proper precautions should be taken.
Alternative Materials
Several companies are transforming recycled plastics into decks, school playgrounds, benches and other outdoor furniture. Plastic wood is not susceptible to the elements so it won’t warp or rot. It’s non-toxic and emits no pollutants, and many companies guarantee their products for twenty years and beyond. Finally, you’ll never have to paint or stain a deck made from recycled bottles and grocery bags.
Credit: Renovate Your World


