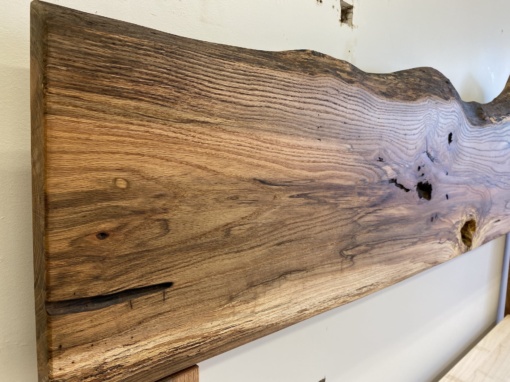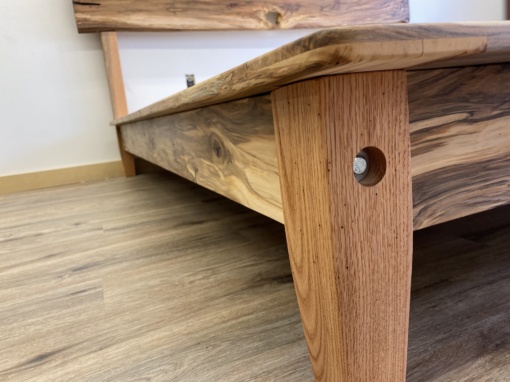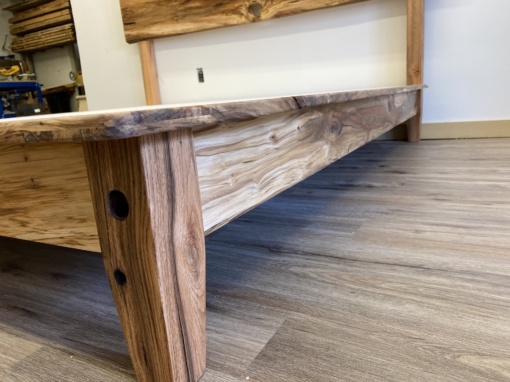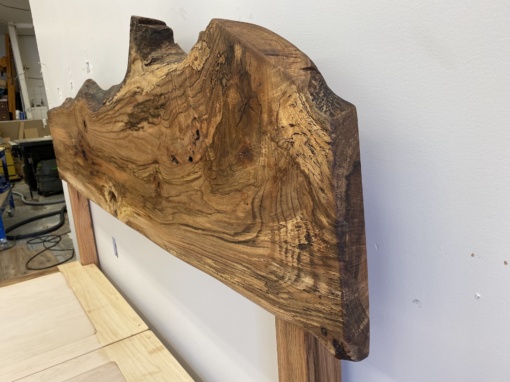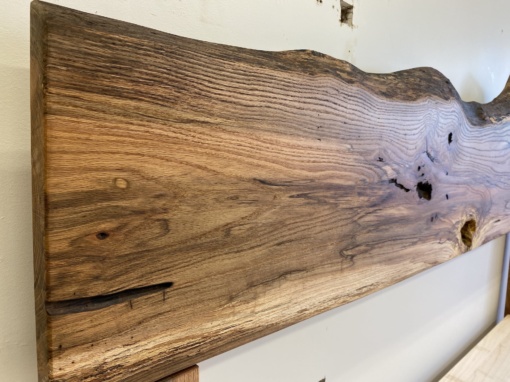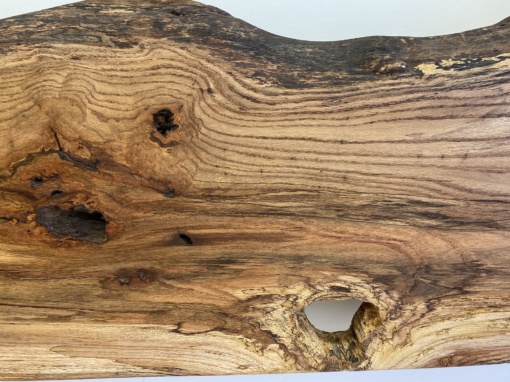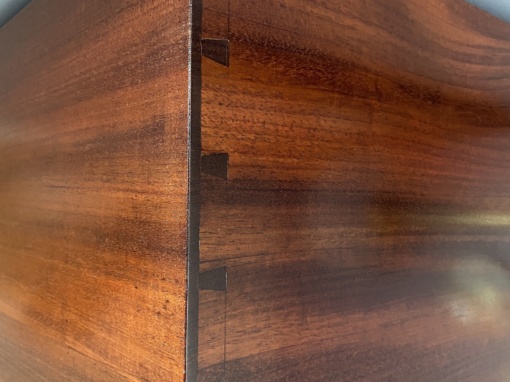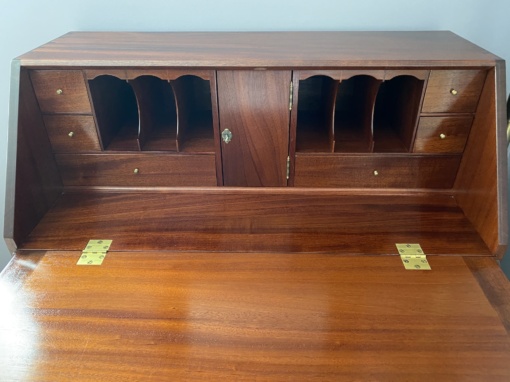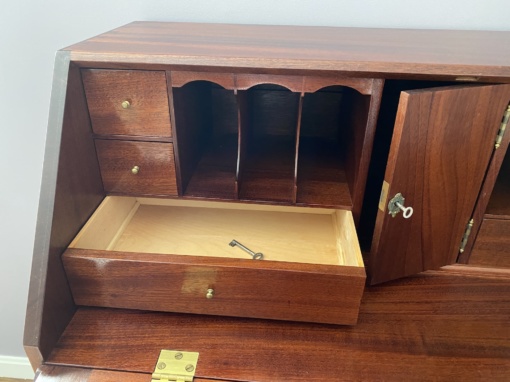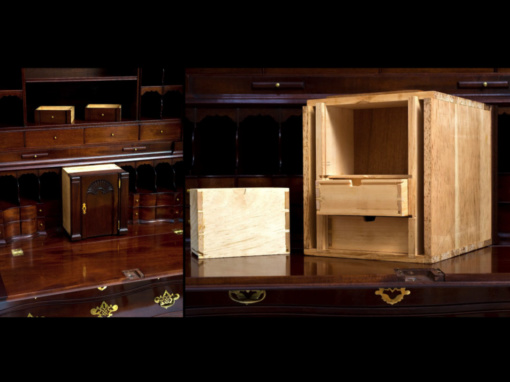 |
||
| After a stretch of foul weather passed, the crew can finally prepare the roof sheathing for asphalt shingles. | ||
When the time came to build the roof on the Hammonds’ house, the contractors put up the rafters and began building the roof deck with the sheets of 3/4-inch plywood specified on the materials list. As the crew worked on the first and second floors they encountered some nasty weather. With the sheathing in place it was easier to work on the interior of the house, but without underlayment or shingles the water still flowed inside. Both the Hammonds and the Peaches were growing frustrated with the prevailing winds and cold rain which were slowing down progress. The problem with laying the ice and water barrier down was that the plywood roof was soaked. One option was to buy inexpensive tar paper and put down a temporary underlayment and replace it later with the ice and water barrier specified in the plans.
The ice and water barrier specified in the home’s design is practically water and air-tight. It is manufactured with polyethylene and rubberized asphalt that looks similar to the material used to make an ocean raft. Even if the crew could get the shield to stick to the wet plywood, the roof deck would never dry out and would rot. A temporary tar paper shield would have to be secured with strapping due to the wind velocity—adding additional time and expense. The decision was made to wait out the weather.
Cases of Shingles
 |
||
| The copper flashing (foreground) and cedar trim are delivered to the site ready for installation. | ||
Eventually, several days of better weather allowed the plywood sheathing on the roof to dry, clearing the way for the roofing crew to apply the 36×36-inch ice and water barrier sheets. The owners decided to use fiberglass shingles and copper flashing on their roof. Copper flashing is more expensive than the aluminum variety, but will last longer in the salt air environment. Because of potential harsh weather the crew double-nailed the shingles. Optimally it is best to lay a roof in warmer weather; the contractors took this into consideration and spaced each shingle tightly. This will ensure that as the sun warms the shingles they will become even more secure. Once the building was sealed to the weather, the contractors began to build more interior walls and prepare for the heating contractors, electricians, and plumbers who will rough out the rest of the house.
Credit: Renovate Your World


