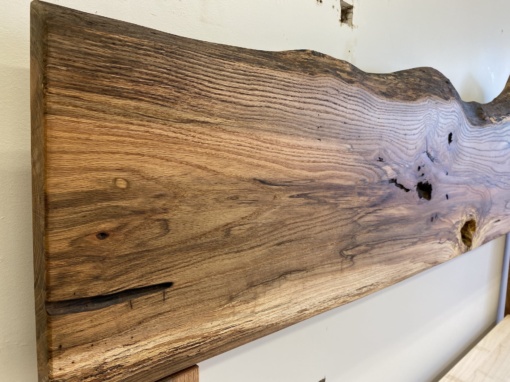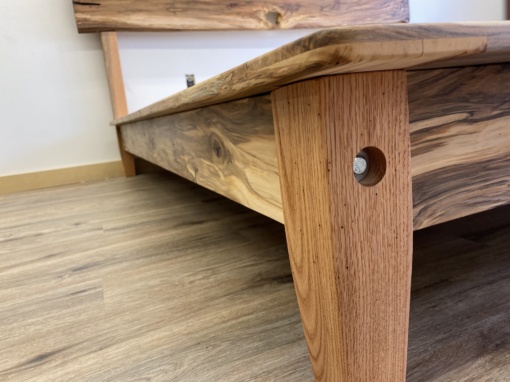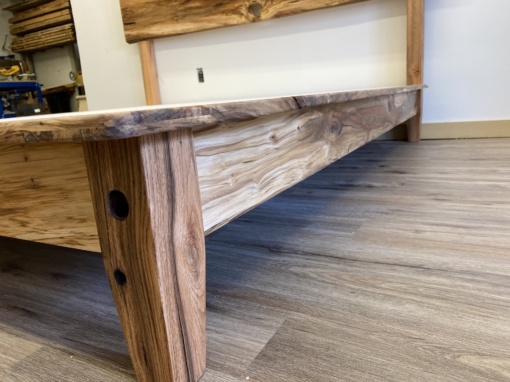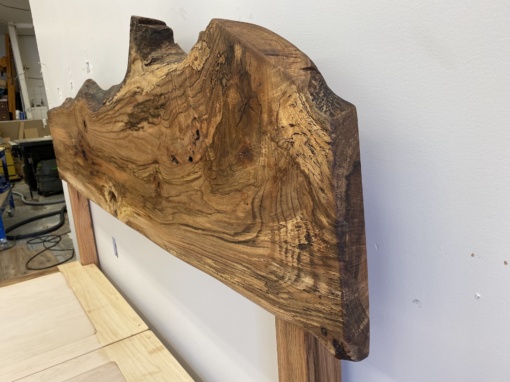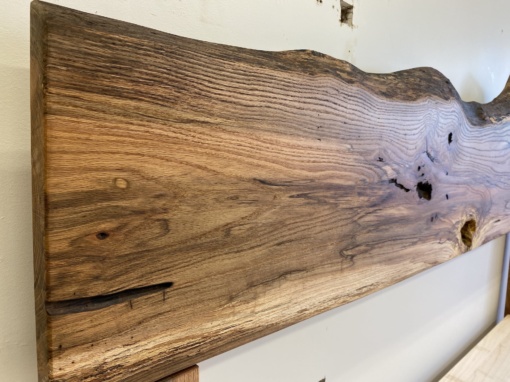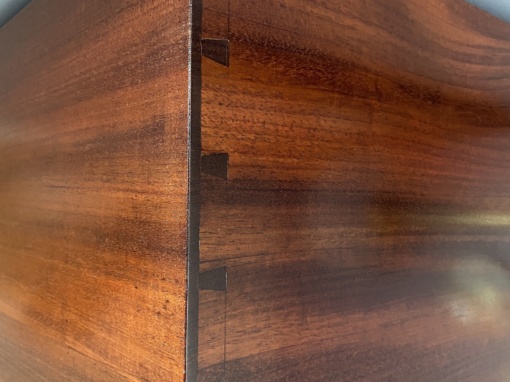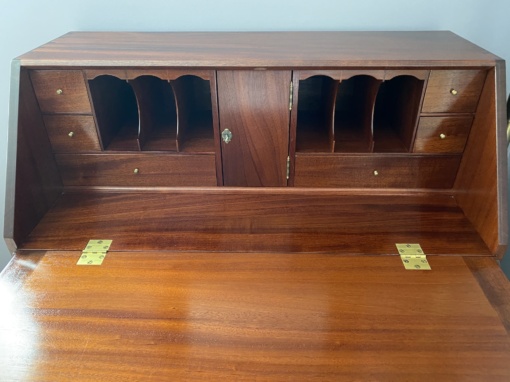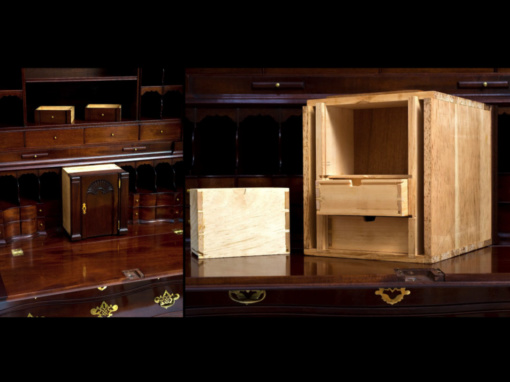Begin by thinking big: Assess the largest possible spaces in your house, the attic and the basement. If used properly, both spaces can provide ample storage without overtaking your life or living space. Second, think about how long you plan to stay in your house. A major renovation project like raising a roof, refinishing a basement, or building a garage loft may not be cost effective if you’re planning to move in the next few years. Finally, work up a budget to help prioritize your storage projects. Weigh whether your needs and budget are best satisfied by adding space, renovating existing space, or purchasing freestanding storage units.
Attic Space
 |
||||
|
||||
Good storage space requires two things: access and protection. A full walk-up attic, if properly insulated and adequately ventilated, is an ideal storage location on both counts. If you have an older home with an unfinished attic, however, access is likely to be difficult if not impossible. Often, the only access is a small opening in the ceiling of a bedroom closet. In this case you might opt to install a floor and a set of fold-down stairs, but you’ll need to pay strict attention to codes and safety.
Not all attics are built to withstand foot traffic or heavy furnishings. If the floor joists aren’t thick enough or aren’t properly spaced, you won’t have the necessary support for a floor. Two by eights, at minimum, and a joist span of 16 inches on-center are necessary for a load-bearing floor construction. A 24-inch span is acceptable if the joists are thicker than 2" by 8", but adding additional support to each of the joists increase their joist strength and enable floor construction. Whatever your solution, be certain to have a qualified professional oversee the project and certify the load-bearing capacity before installing an attic floor.
Basement Space
In fact, it may be wiser and more cost effective to deal with the basement where the key to storage space could be as simple as purchasing a dehumidifier. Basements are prone to moisture, which is typically caused by one of two factors, inadequate outdoor drainage or inadequate insulation. The first causes water to seep in whenever the water table rises. The second occurs in the heat of summer when outside air is warmer than the ground surrounding your basement. The resulting condensation makes for damp walls and surfaces.
To find out which one of these conditions is present, conduct the following test: Using duct tape, affix a piece of aluminum foil to the wall or floor of your basement. Leave the foil in place for three days. When you remove the foil, take note of its condition. Foil that is visibly damp on the outward face indicates a condensation problem; if the wall-facing side is wet, your problem stems from poor drainage. Both can be remedied, but you must first identify the cause. Improvements in foundation construction, waterproofing, and insulation, help protect newer homes from these conditions, but it is still up to you to make certain that these protective controls are in place.
Credit: Renovate Your World


