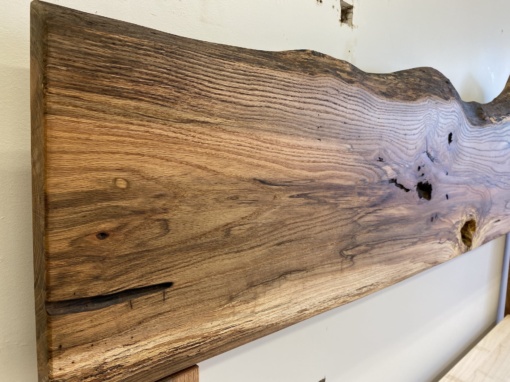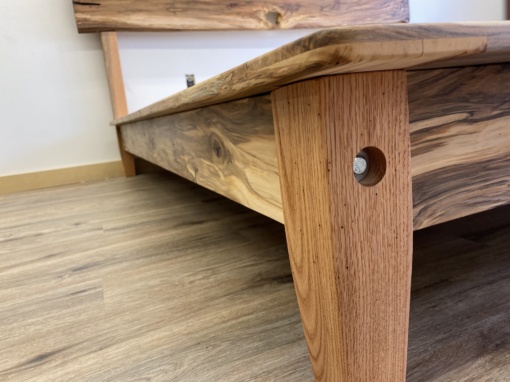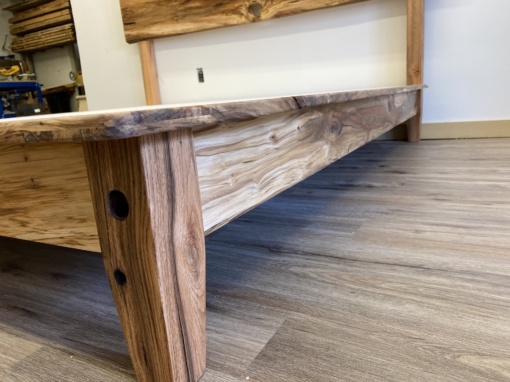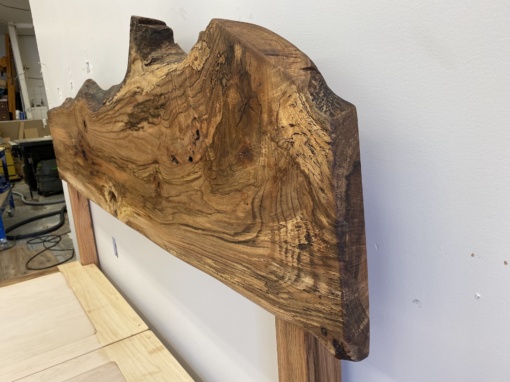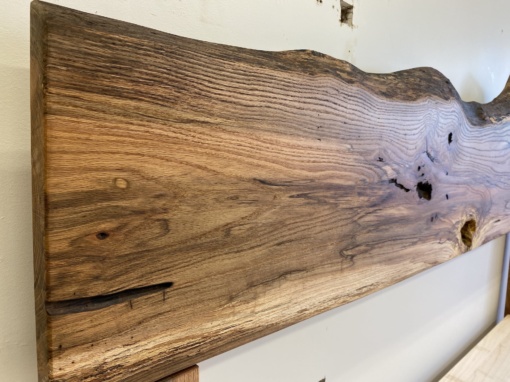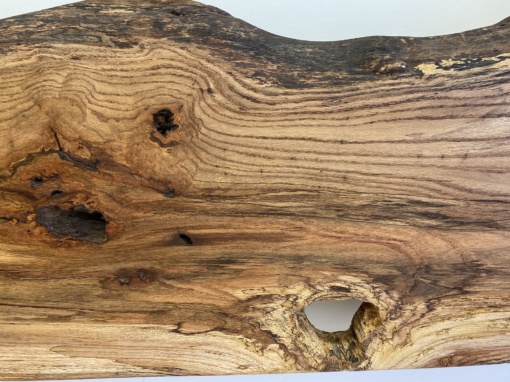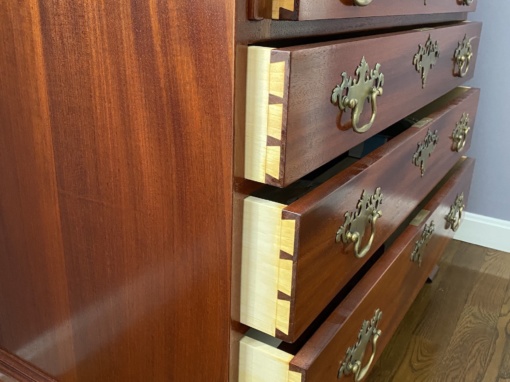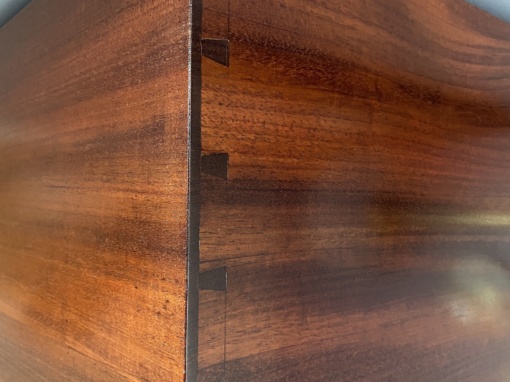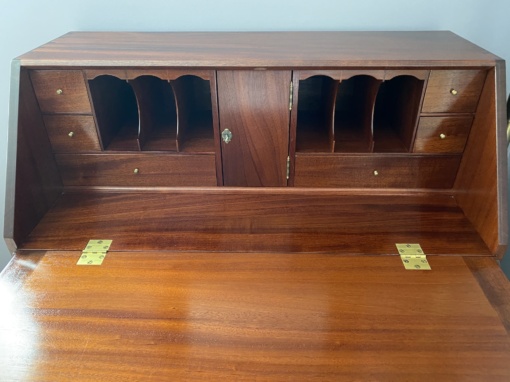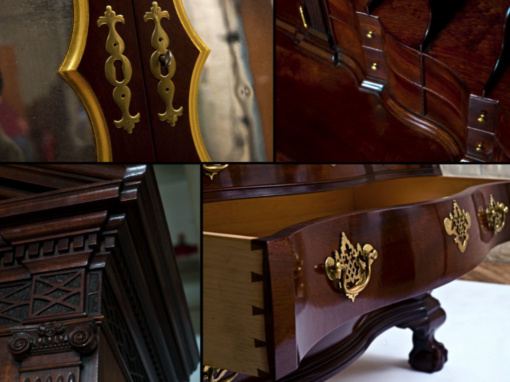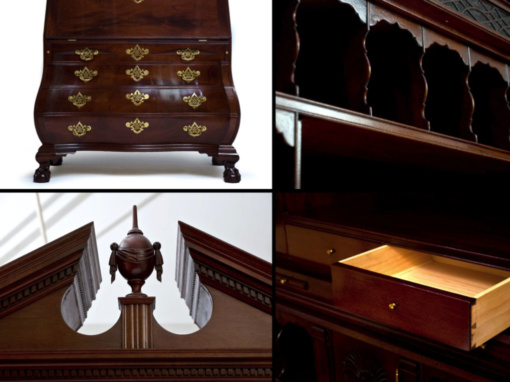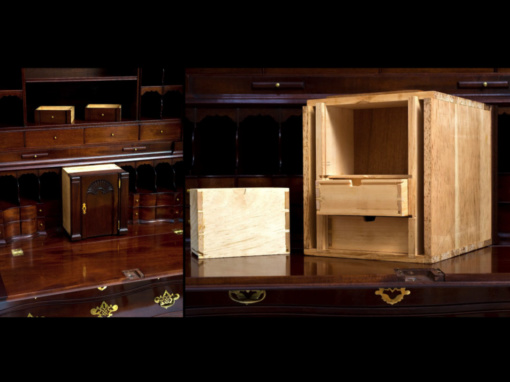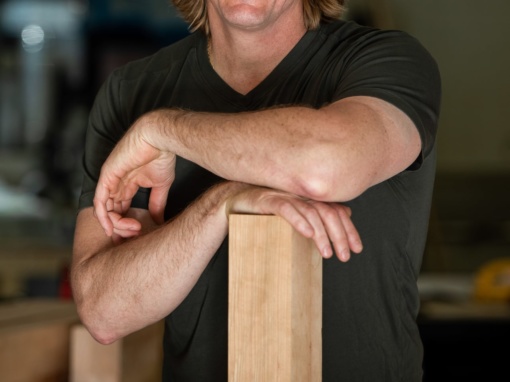A roof is one of the defining elements of any home. Roof style determines a home’s type or family, distinguishing it as classic, modern, neo, American, Victorian, Gothic, etc. A roof’s lines can tell you about interior spaces and dictate the best way to frame an addition, place a chimney, or add a room. Roof shapes determine how well the structure can withstand certain elements, while the slope of the roof and its overhang system are often dictated by the climate and dominant style of the region. Understanding roof details and how they come together in a unified whole can help designers create buildings that make sense visually, and help house lovers identify the styles that speak to them personally. Below is a glossary of roof terms and illustrations to help demystify the kit-of-parts we call the roof.
Roof Shapes
Roofs are broken into two basic shape families: gabled and hipped.
Gabled
Gabled refers to the family of houses classified by the straight slope falling from ridge to eave, creating a peak or triangle on the side or front facade. Gabled houses have rakes on the gable facades and eaves on the non-gabled facades.
![]()
 |
 |
 |
||
Side-gabled This style of home locates the front door on the non-gabled façade. |
Front-gabled houses have the peak or gable facing the front. |
Cross-gabled Houses have additional sections or wings crossing perpendicular to the main section, meeting in a valley, each with its own peaked or gabled façade. |
Hipped
This family of houses avoids having a peak or triangle at the roof junction by breaking the roof plane along the slope line, allowing the roof to bend or wrap around the house. Hipped houses have an even roof to wall junction all the way around the house and eaves on all sides.
 |
 |
 |
||
Simple A hipped roof where all four roof faces rise to a ridge across the top, often with broader faces across the front slope and narrower side sections. |
Pyramidal A hipped roof where all four sides come to a point at the roof peak. |
Cross-hipped A roof with multiple sections or wings that cross the main section, meeting in a valley, each with its own hipped profile. |
| Additional Roof Shapes |
|||
 |
Gambrel A gabled roof that peaks at the ridgeline then falls away in a broad, low slope, breaks horizontally and changes to a steeper pitch. A gambrel roof has a broad upper story and side façade, and is often associated with barns. |
||
 |
Saltbox A gabled roof with asymmetrical roof faces. This asymmetry produces one facade that is two stories high dropping to a single story or story and one half on the opposite side of the building. |
||
 |
Mansard A hipped roof with two distinct roof pitches, low-sloped from the flat top or ridgeline then breaking to a steep pitch above the wall junction. |
||
 |
Shed A gabled roof with a single roof face falling away from the main building. Shed roofs are often used for porches, additions, and raised-roof sections. |
||
 |
Flat Actually its own roof type, flat roofs have no slope and may terminate with or without eaves. |
||
 |
|
Hip A change in roof direction, where two planes meet at an angle to make a vertical ridge or fold (the opposite of a valley).
|
| |
||
 |
|
Valley A change in roof direction, where two planes meet at the bottom of their pitch to make a valley with two steep slopes running up and away from it (the opposite of a hip). |
Dormers and Gables
Gables are actually roof sections that face in a different direction from the main roof (i.e. cross gables). They are built as part of the roof, rise up from the roof-to-wall junction, and have no walls. This type of construction may be used to create a new roof section or wing, or simply to open the roofline for a window.
Dormers
Rise up out of the roof and are often separate from the roof-to-wall junction. Like houses, dormers are classified by their roof shape (shed, hipped, gabled, flat, etc).
 |
Roof dormers Pop up from the main roofline, like a small house with its own walls, roof, and window. Roof dormers provide light, added space, and ventilation to the topmost spaces in the house. |
|
 |
Wall dormers Rise up from the roofline at the roof-to-wall junction but, unlike gables, have walls. |
|
Eave Details
The edge of the roof that runs horizontally across the façade, comprised of the rafter ends used to construct the roof. Eaves may be open or enclosed, with lots of, little, or no overhang.
 |
a. Roof The upper exterior surface of the home. b. Fascia A flat horizontal band around a roof’s perimeter. c. Boxed eave An overhang enclosed with a soffit that runs horizontally from the eave edge to the side of the building. d. Cornice The decorative section just below the roofline. The cornice may be simple or ornate depending on building style. e. Rake the pitched edge of a gable roof. Rakes may be close, or extend from the building to allow for an overhang. |
Pitch
The degree of slope, steepness, of the roof from ridge to eave or valley.
 |
Low slope A roof angle or pitch that is less than 30 degrees. Normal slope A roof whose angle or pitch is from 30 to 45 degrees. Steep slope A roof whose angle is more than 45 degrees. |
Credit: Renovate Your World


