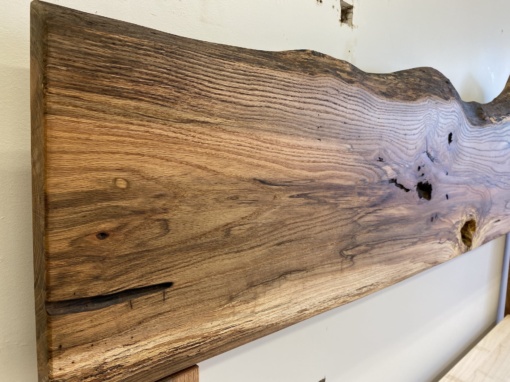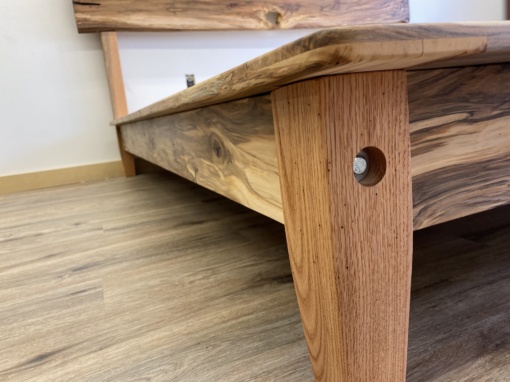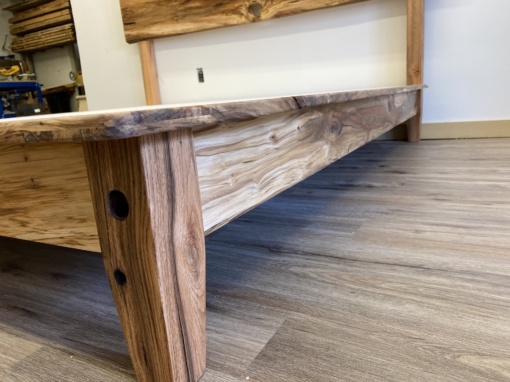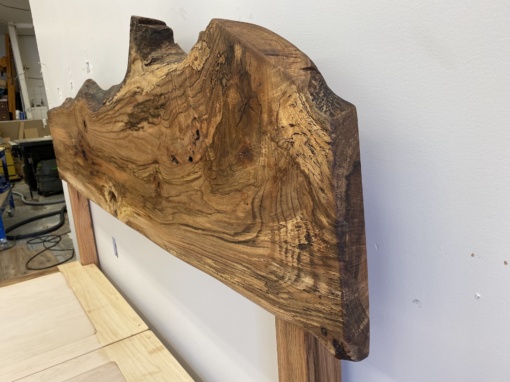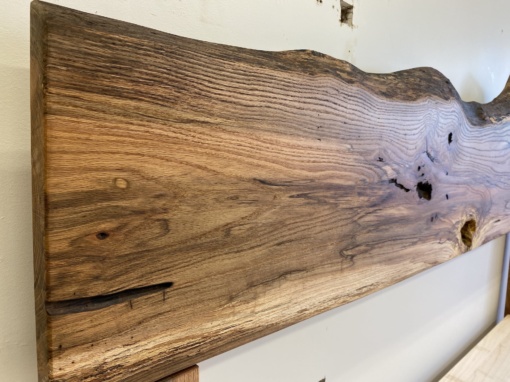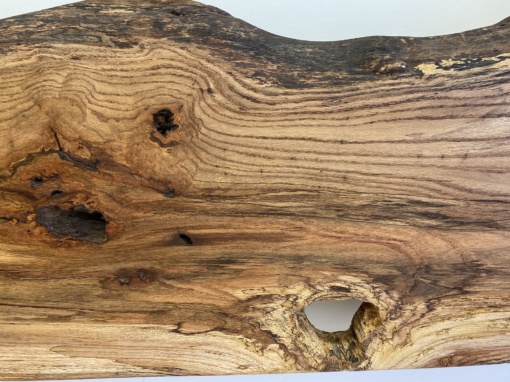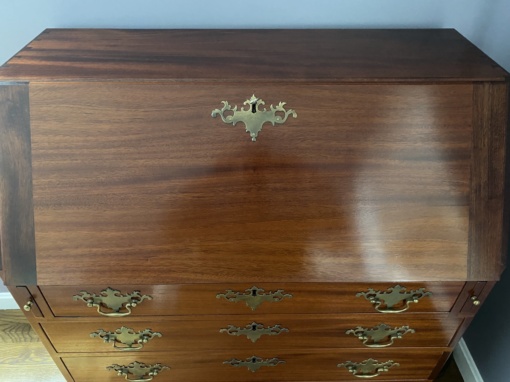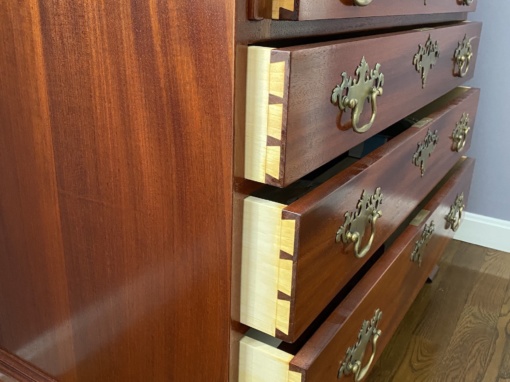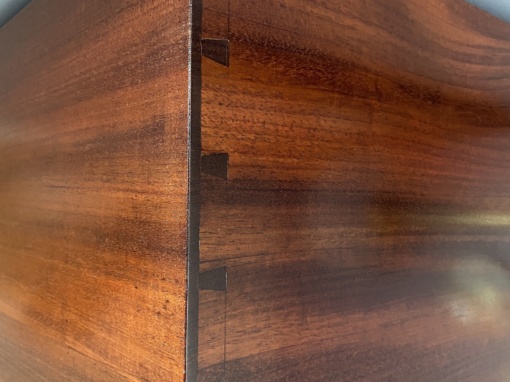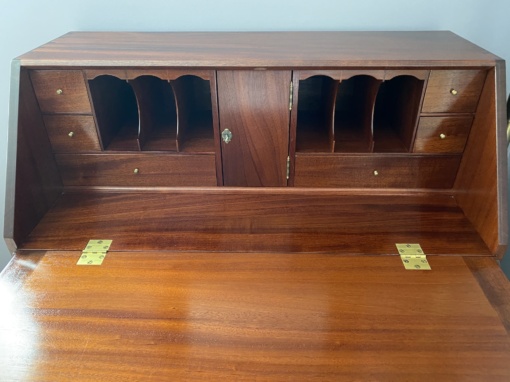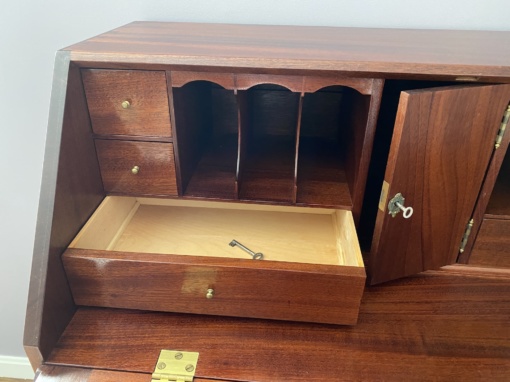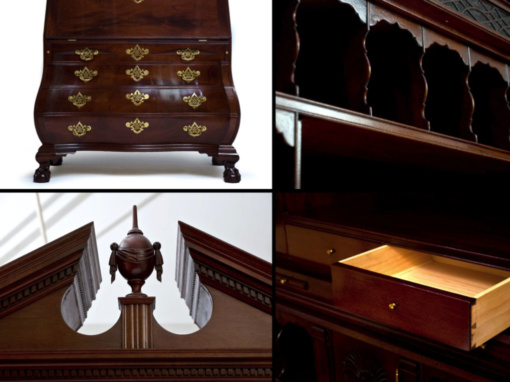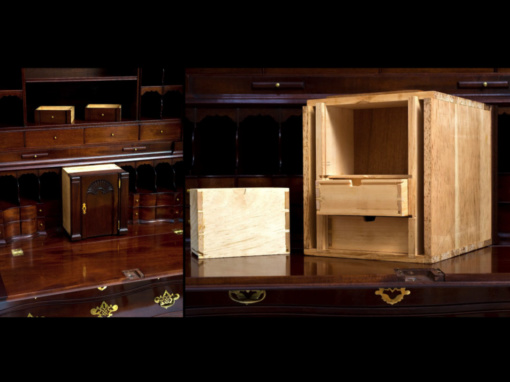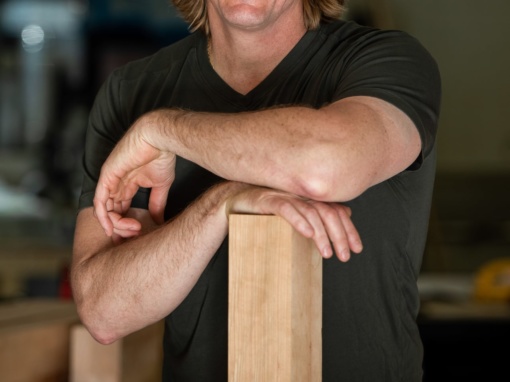A Structural Insulated Panel, or SIP, is an engineered wood building material with a reputation for saving labor for the contractor while providing a comfortable and durable structure to the homeowner. SIP homes have been shown to be more energy efficient than old-fashioned stick framing. SIP installation happens faster because panels are cut and nailed in a factory where weather and equipment restraints are not a factor.
 |
|
The drawing (right) shows the components of a SIP. The three elements of a SIP act together, after a factory-controlled lamination, to perform well in strength and seismic capacities. The original discovery of this came during the 1930’s when the US Forest Products Research Laboratory built some of the first SIP houses in the Los Angeles area.
The rigid foam core that is present in all SIP products is more energy efficient than many other forms of insulation because air is unable to move through it. The result is a comfortable and quiet indoor environment. The panels also offer a flat, solid surface for attaching finish materials like drywall, siding and cabinets.
An added benefit is that in some cases SIPs use up to 65% less raw timber than other construction techniques—a benefit for the environment. The wood used in SIPs is typically either farmed wood or weed wood. This means that rapidly maturing second growth, not old growth, trees are harvested for the sheathing or "skins" of SIPs. Further, the entire tree is used, not just the inner core.
 |
|
SIPs are put together with many different combinations of joining mechanisms, usually called splines. These splines can be plain old lumber, engineered lumber products like I-Joists, strips of OSB called surface splines or even cam locks, (that work like little deadbolt locks pinning one panel to the next). SIPs use the various properties of the different splines to actually alter the panels’ stiffness. That "engineering" allows the panels to be used at different spans or under different loads, (like the weight of snow or the speed of wind).
SIPs are compatible with any floor or foundation system. Once the floor is finished, the walls are ready to be tipped into place. The walls can utilize either a boom truck, crane or good old-fashioned muscle to put them into place. The thing carpenters like about panels is that there are really no special tools to buy or new skills to learn. Framing is just done with larger pre-cut pieces.
Once the walls have the top plate installed, its time to set beams so the roof has something to sit on. Then using a boom truck, the roof system is "flown" into place. The result of using roof SIPs is a true vaulted ceiling, sometimes called a cathedral ceiling. Because SIPs use rigid insulation, this is very cost effective space that can be used as either a second story or a loft.
When the house is "dried in", meaning closed in from the weather, other people begin the process of finishing the panels with wiring and plumbing. Wiring is a simple task for the electrician because virtually all SIP makers preform wire raceways called chases into the panels. They are put in at the predetermined height for both switches and outlets. This creates a network of conduits or access runs for the electrician. The process involves a small amount of extra wire, but is about the same as any other electrical wiring job in residential construction. The plumber usually doesn’t put any water lines in the exterior wall, but through the floors and into the interior of a cabinet base, (look under your kitchen sink). But plumbing vents go through the SIP walls with just a small amount of preparation by your manufacturer or builder or by using a loop or island vent. Consult with your builder or panel manufacturer to see what your local building codes require.
 |
|
After these trades have completed, walls can be finished with drywall or plaster inside and siding, brick, stucco, stone or any other appropriate exterior material on the outside.


