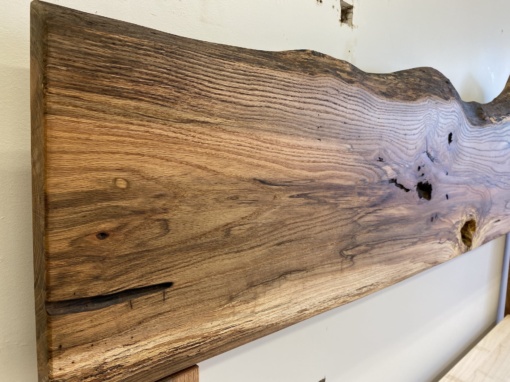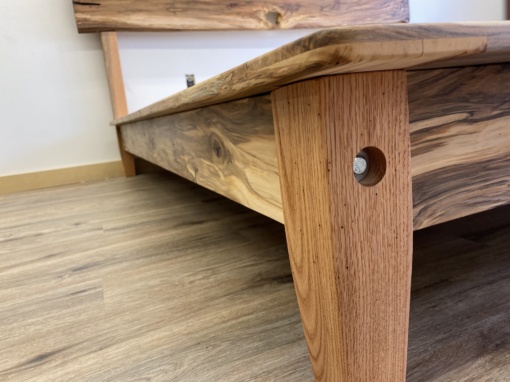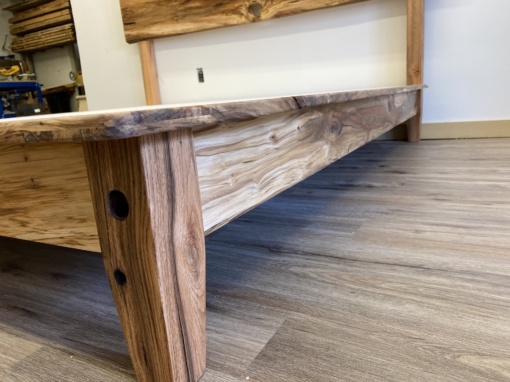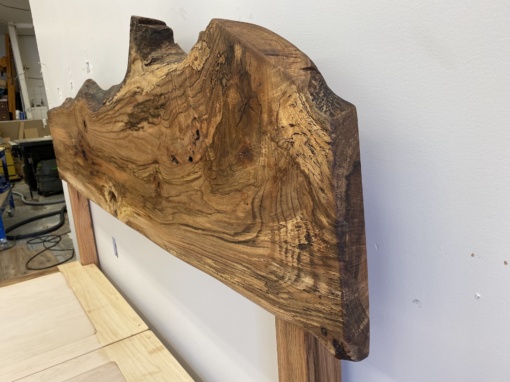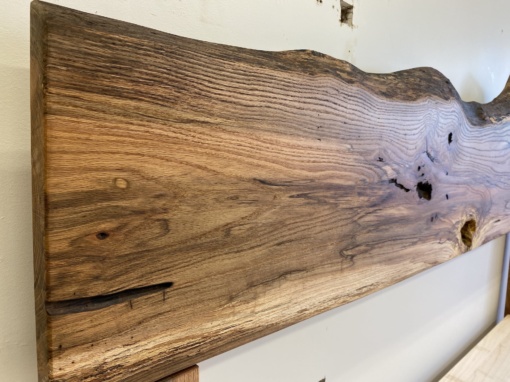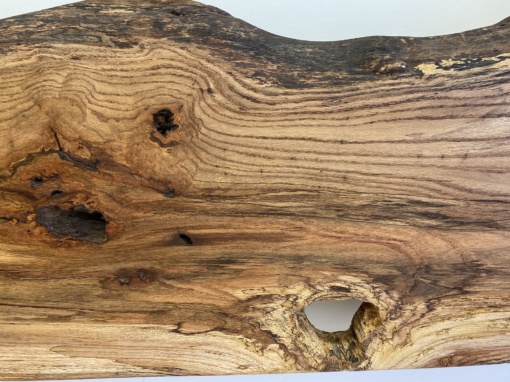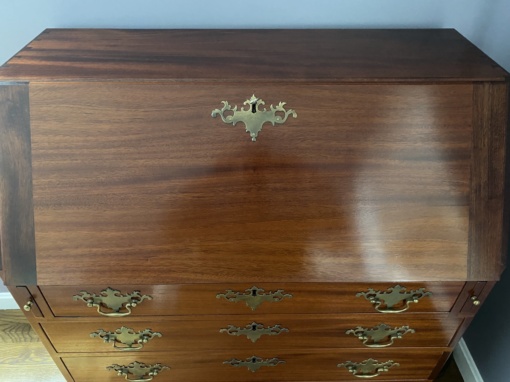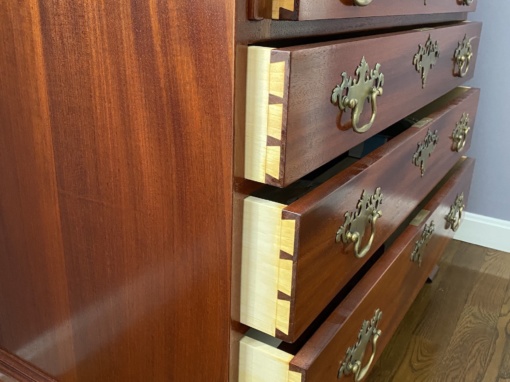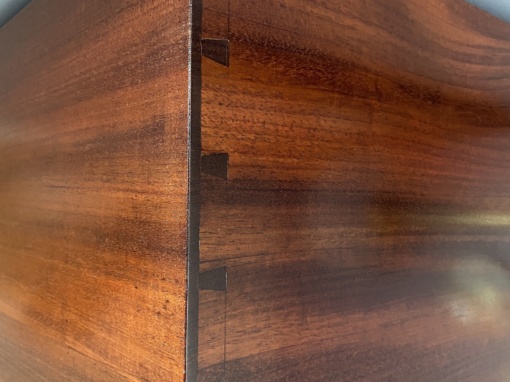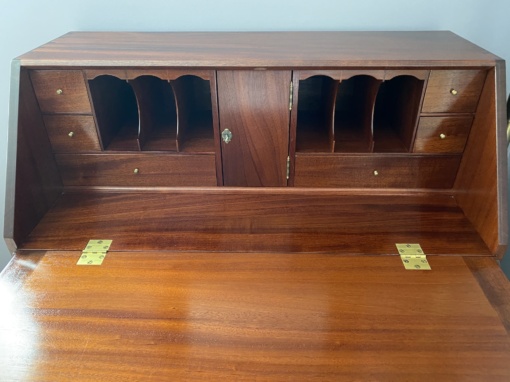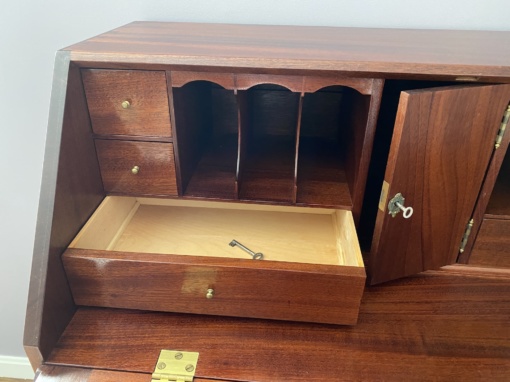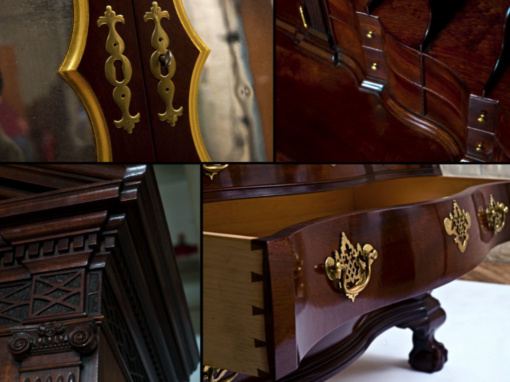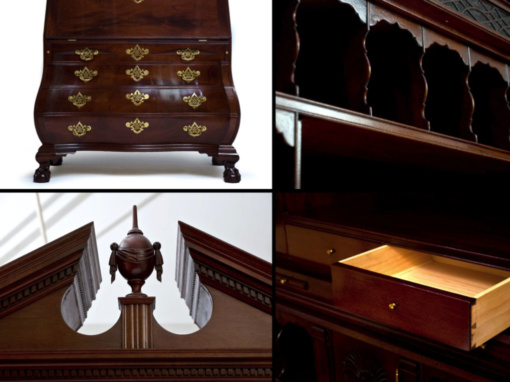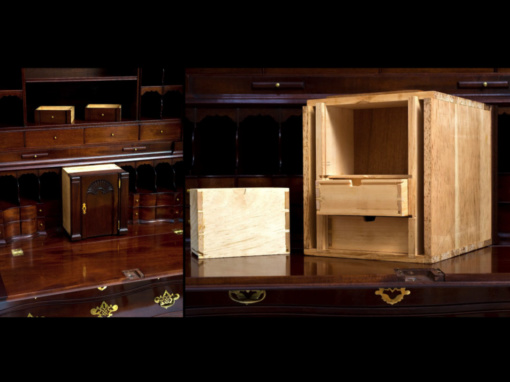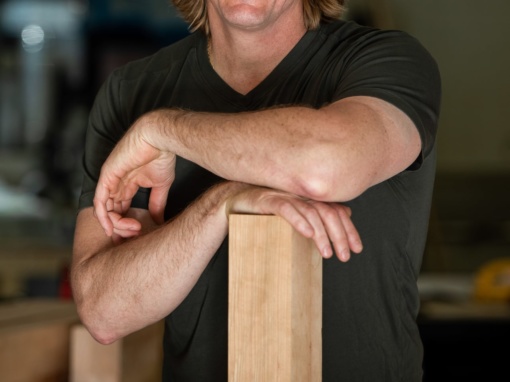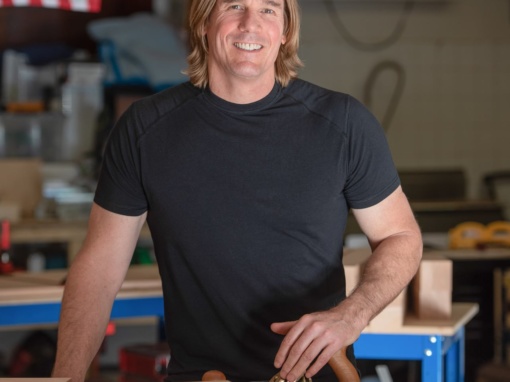 |
Redwood decks turn backyards into garden retreats and the addition of hot tubs makes them even better. Building a deck for a tub is very much like building any other deck. The most important thing to remember is that water is extremely heavy and the tub will need support independent of the deck.
The major elements for this deck around a tub are:
Footings: Concrete pillars or pier blocks which support the weight of the entire deck.
Posts: Vertical supports for the deck, attached to footings by drift pins or by toenailing. Construction Heart is recommended for its decay resistance. Bottoms of posts should be 6 inches off the ground.
Stringers: straddle the posts and are attached with carriage bolts or lag screws.
Joists: Horizontal supports nailed to stringers 2 feet on center, with 16d nails which support the decking. Blocking may be nailed between joists for stabilization.
Decking: The surface of the deck; can be economical Construction Common grade lumber. Nail with one 16d nail per joist bearing in a staggered nailing pattern. Allow 1/8-inch space between deck boards for drainage.
Raised seating area can also serve as storage and can conceal plumbing. The basic element is the wall unit which rises 24 inches above the deck. The decking should be 1/2 inch below the tub rim. Build the five wall units first and then attach the other members following standard nailing methods in this order: ledgers, joists, blocking, facing and then decking.
The access hatch consists of 2 x 4s or 2 x 6s attached to a simple box frame. The frame should measure approximately 22-1/4 x 20-3/4 inches so that it fits securely into the stud wall. Although the hatch can be removable, a hinge is the easiest way to attach it to the stud wall unit.
| Project Plan
|
||
 |
||
| Deck Around Tub Materials Construction Heart Redwood |
||||||||||||||||||||||||||||||||||||||||||||||
|
| Construction Common Redwood | |||||||||||
|
| Raised Seating Area Material Construction Heart Redwood |
||||||||||||||||||||||||||||||||||||||
|
| Construction Common | |||||||||||
|
| Other Materials | ||||||||||||||
|
||||||||||||||
 |
Credit: California Redwood Association


