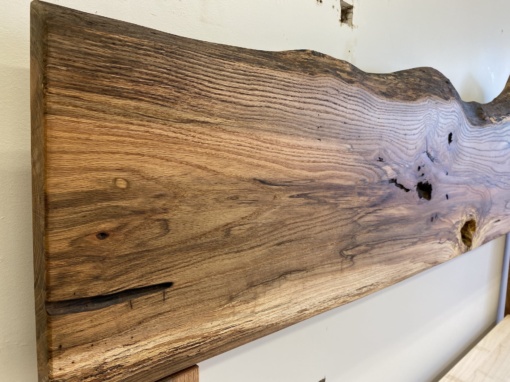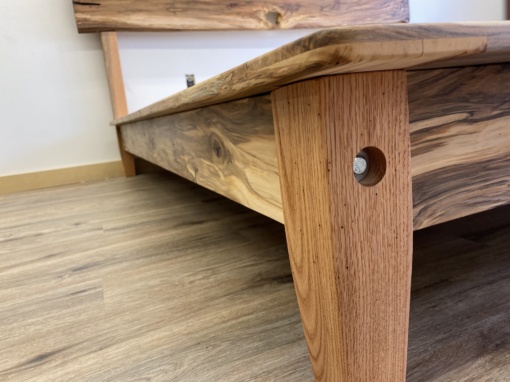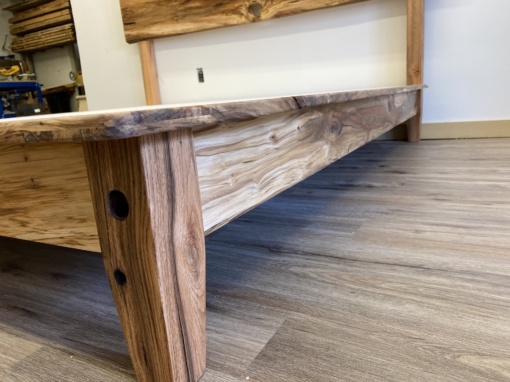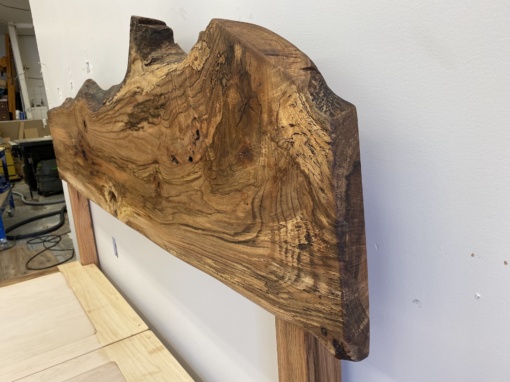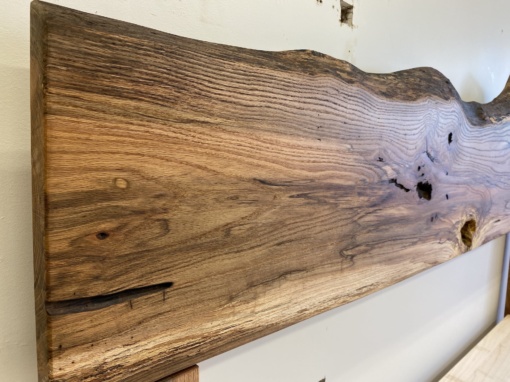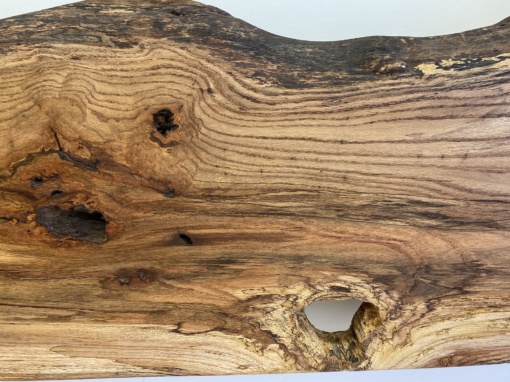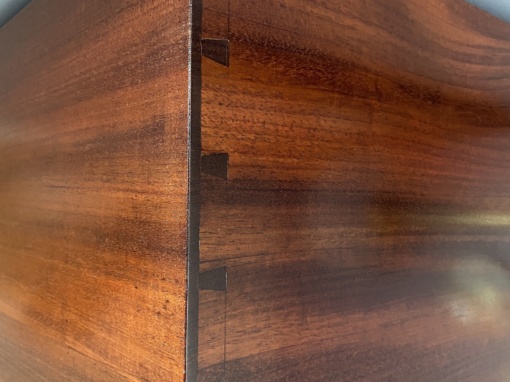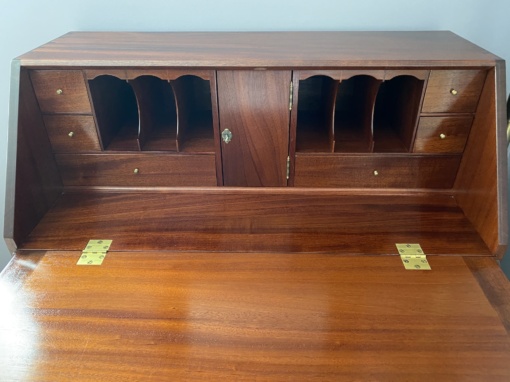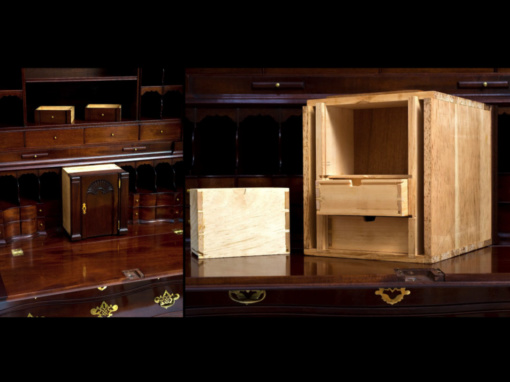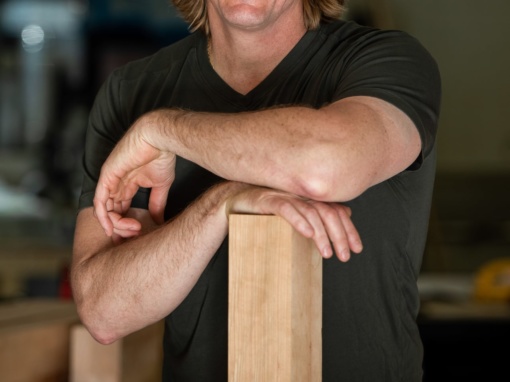A foundation’s main job is to hold up the house. Often, however, the biggest load on the foundation is not the weight of the house, but the pressure of the soil around the foundation. Called the lateral load, it is the amount of pressure exerted on basement walls and can vary widely. It depends on many factors, including what type of soil surrounds the foundation, how wet that soil is and how deep the foundation extends beneath the surface.
Coarse-grained, well-drained soils like sand and gravel apply the least lateral load, while fine silts and clays, especially if saturated, apply more load. The deeper the basement, the greater the pressure. The designer and builder must understand the importance of these factors in order to design and build a foundation that can stand up to lateral loads. Since soil engineering is not an exact science and loads are hard to predict accurately, all foundations should have a large, built-in margin of safety.
The Effect of Water
 |
||||
|
||||
Soils are mixtures of mineral particles, water, and air. They’re not quite solid and not quite liquid, but they can flow. The more water a soil contains, the more it behaves like a fluid. As water lubricates the small soil particles, they slip more easily past each other. Clays are particularly affected by moisture: A clay embankment that stands up by itself when dry may turn to mud and slump like pudding when wet. That’s why effective drainage systems are a critical element when building in clay soils.
Groundwater exerts its own pressure on walls as it seeps through the earth. The water pressure against a basement when the soil is thoroughly soaked is called hydrostatic pressure. It can force moisture through pores in the basement wall and even crack or buckle the wall itself. Here again, proper drainage is the remedy.
Digging Deeper Increase Pressure
Hydrostatic pressure and soil pressure increase with depth. Just as a submarine experiences more stress on the hull as it dives deeper, a basement wall faces more lateral pressure deep underground than it does near the surface. Other things being equal, deep foundation walls need more strength than shallow ones.
Some Soil Types Are Better Than Others
How fast the soil pressure builds as depth increases depends on the type of soil. Of the major soil types (gravel, sand, silt, and clay), gravel and sand impose the smallest loads, even when wet, because friction between the particles keeps the soil somewhat stable. Silts, with their smaller particles, are more fluid when soaked and exert about 50 percent more pressure than sands. Clays get soft when moist, can flow when saturated, and may apply three times the pressure of sand or gravel soil.
 |
|
|
In some situations, a granular material is added between the basement wall and the soil to aid in drainage.
Illustration courtesy of APA-The Engineered Wood Association
|
|
Compaction
When a foundation is first built, good construction practice dictates that the builder will compact the soil as it is backfilled around a new foundation wall. This helps prevent the soil nearest the house from settling over time. The soil should be placed in layers, and compacted with machinery.
The problem is that the pressure from the compacting process gets transmitted through the soil to the wall. Basement walls have been known to crack or fall over while earth is being dumped against them or compacted around them; so foundations should always be braced before backfilling.
After compaction, soil is under compression like a spring and continues to push against the foundation as it tries to expand. Foundation designs must allow for this pressure. In practice, sands and gravels densify or compact more readily than silts or clays, creating less of this springlike force — one more good reason to use them for backfilling.
Careful on the Construction Site
When there’s a heavy load on the ground next to a foundation, some of the pressure is transferred to the wall. During construction, bulldozers and trucks that come near a basement wall can add enough surcharge pressure to damage the wall. A new building being built near an existing basement can also increase the underground pressure and damage the existing foundation. Even parked cars can cause trouble, so it’s wise to anticipate any surcharge loads and design the foundation accordingly.
Credit: Renovate Your World


