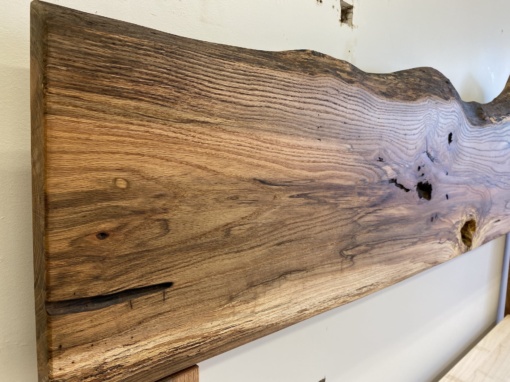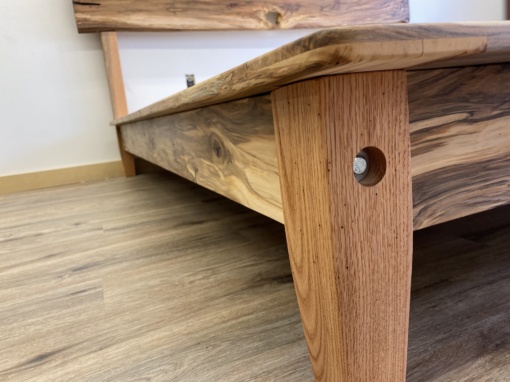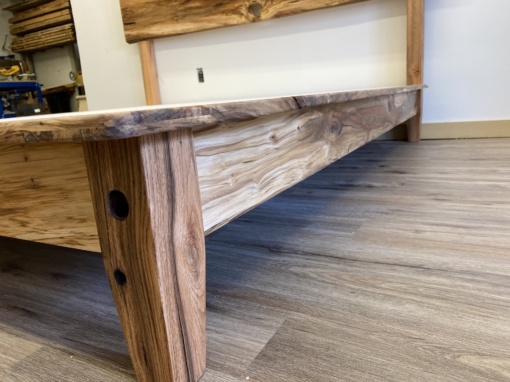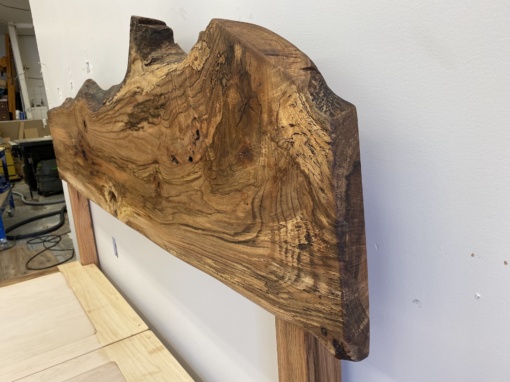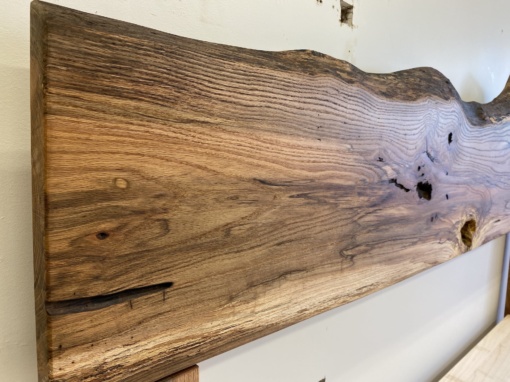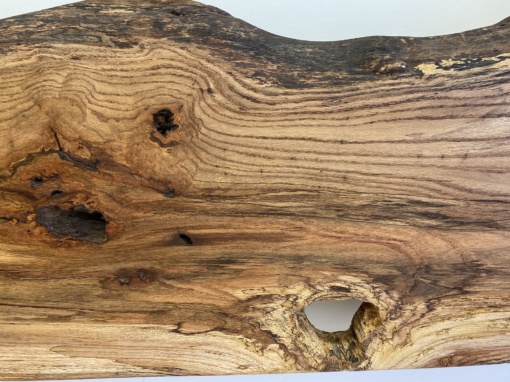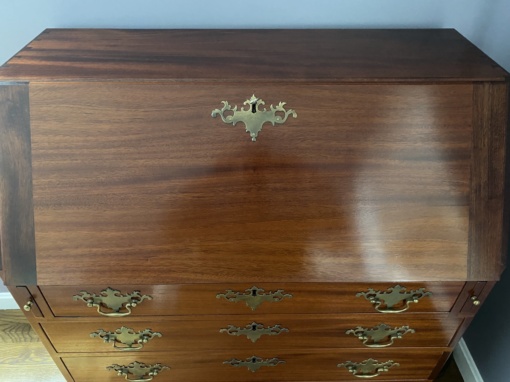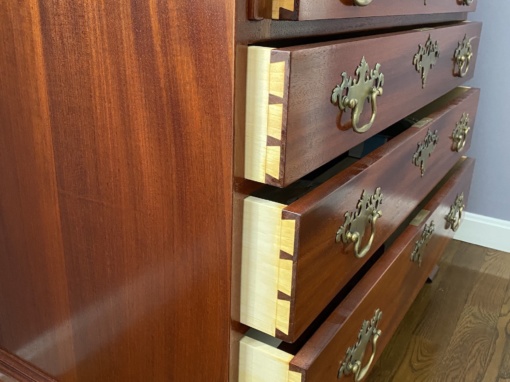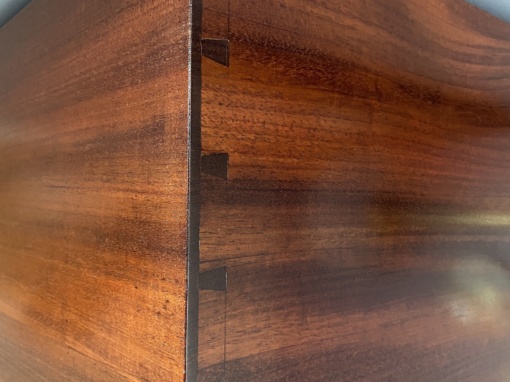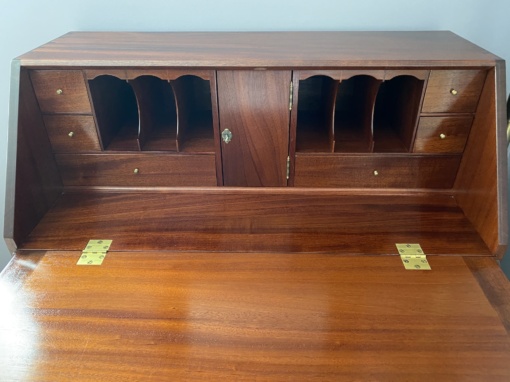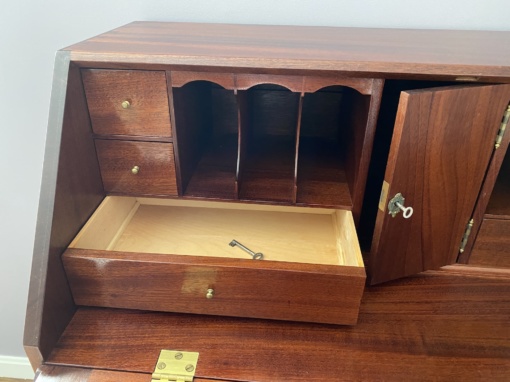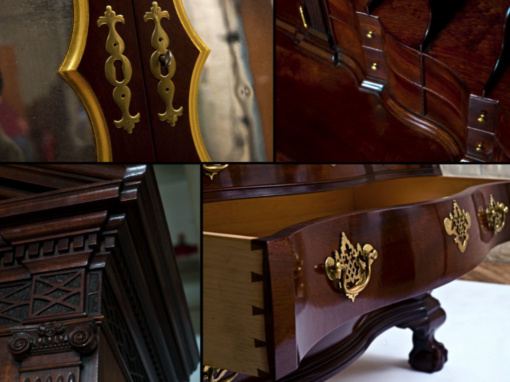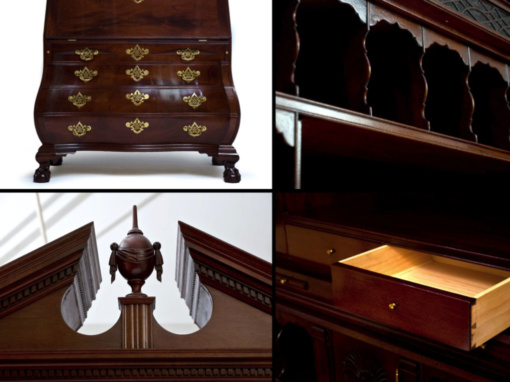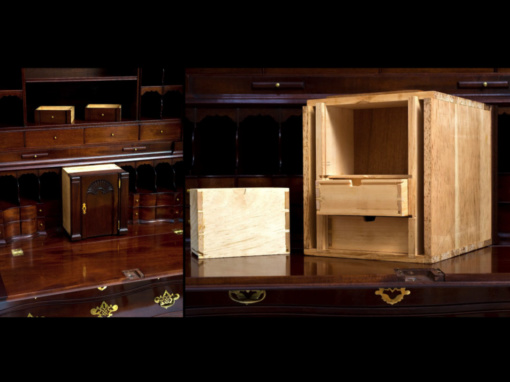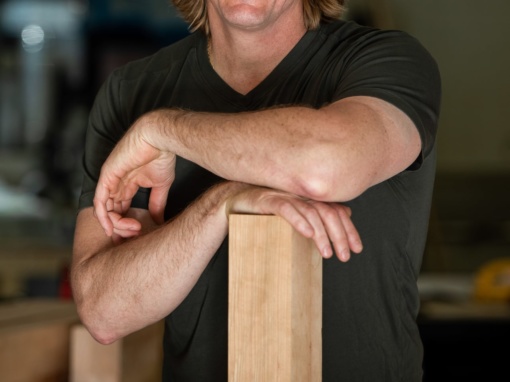 |
Advantages of Radiant Floor Heating
Most people who own radiant floor heating feel that the most important advantages are comfort and quiet operation. Radiant floor systems allow even heating throughout the whole floor, not just in localized spots as with wood stoves, hot air systems, and other types of radiators. The room heats from the bottom up, warming the feet and body first. Radiant floor heating also eliminates the draft and dust problems associated with forced-air heating systems.
Even heat distribution may result in lower heating bills. With radiant floor heating, you may be able to set the thermostat several degrees lower, relative to other types of central heating systems. This is because the entire surface of the floor radiates about the same amount of heat that the human body does, making the occupant feel warm even though the air temperature might be only 65ºF (18ºC). It also radiates this heat for a long period of time. Radiant systems may result in less infiltration of outside air into the house compared to houses with forced-air heating. Radiant floor heating proponents claim that fuel savings of 15% to 20% over forced air systems are possible. However, recent reports suggest that this may not be the case, since occupants may not be comfortable with a "low" thermostat setting and thus not set it lower.
Radiant floor heating also allows for lower boiler temperatures, which may result in the boiler lasting longer (a 45 year life is not unusual). Radiant floors operate between 85-140ºF (29-60ºC), compared to other hydronic heating systems’ range of 130-160ºF (54-71ºC).
To some, the greatest advantage of radiant floor heating is aesthetic. The system is "invisible." There are no heat registers or radiators to obstruct furniture arrangements and interior design plans. Radiant floor systems also eliminate the fan noise of forced hot air systems.
Types of Radiant Floor Heating
There are three types of radiant floor heat: radiant air floors (air is the heat carrying medium); electric radiant floors; and hot water (hydronic) radiant floors. All three types can be further subdivided by the type of installation: those that make use of the large thermal mass of a concrete slab floor or lightweight concrete over a wooden subfloor (these are called "wet" installations); and those in which the installer "sandwiches" the radiant floor tubing between two layers of plywood or attaches the tubing under the finished or subfloor (dry installations).
Because air cannot hold large amounts of heat, radiant air floors are not cost-effective in residential applications, and are seldom installed.
Electric radiant floors are usually only cost-effective if your electric utility company offers time-of-use rates. Time-of-use rates allow you to "charge" the concrete floor with heat during off-peak hours (approximately 9 p.m. to 6 am). If the floor’s thermal mass is large enough, the heat stored in it will keep the house comfortable for eight to ten hours, without any further electrical input. This saves a considerable number of energy dollars compared to heating at peak electric rates during the day.
Hydronic (liquid) systems are the most popular and cost-effective systems for heating-dominated climates. They have been in extensive use in Europe for decades. Hydronic radiant floor systems pump heated water from a boiler through tubing laid in a pattern underneath the floor. The temperature in each room is controlled by regulating the flow of hot water through each tubing loop. This is done by a system of zoning valves or pumps and thermostats.
Wet installations are the oldest form of modern radiant floor systems. In a "wet" installation, the tubing is embedded in the concrete foundation slab, or in a lightweight concrete slab on top of a subfloor, or over a previously poured slab. If the new floor is not on solid earth, additional floor support may be necessary because of the added weight. You should consult a professional engineer to determine the floor’s carrying capacity.
However, due to recent innovations in floor technology, "dry" floors have been gaining a lot of popularity over wet floors. Much of this is because a dry floor is faster and less expensive to build. There are several ways to make a dry radiant floor. Some "dry" installations involve suspending the tubing underneath the subfloor between the joists. This method usually requires drilling through the floor joists in order to install the tubing. Reflective insulation must also be installed under the tubes to direct the heat upward. Tubing may also be installed from above the floor, between two layers of subfloor. In these instances, the tubes are often in aluminum diffusers that spread the water’s heat across the floor in order to heat the floor more evenly. The tubing and heat diffusers are secured between furring strips (sleepers) which carry the weight of the new subfloor and finished floor surface.
At least one company has improved on this idea by making a plywood subfloor material manufactured with tubing grooves and aluminum heat diffuser plates built into them. The manufacturer claims that this product makes a radiant floor system (for new construction) considerably less expensive to install and faster to react to room temperature changes. Such products also allow for the use of half as much tubing since the heat transfer characteristics of the floor is greatly improved over more traditional dry or wet floors.
Floor Coverings
Although ceramic tile is the most common floor covering for radiant floor heating, almost any floor covering can be used. However, some perform better than others. Common floor coverings like vinyl and linoleum sheet goods, carpeting, wood or bare concrete is often specified. However, it is wise to always remember that anything that can insulate the floor also reduces or slows the heat entering the space from the floor system. This in turn increases fuel consumption.
If you want carpeting, use a thin carpet with dense padding and install as little carpeting as possible. If some rooms, but not all, will have a floor covering then those rooms should have a separate tubing loop to make the system heat these spaces more efficiently. This is because the water flowing under the covered floor will need to be hotter to compensate for the floor covering.
Most radiant floor references also recommend using laminated wood flooring instead of solid wood. This reduces the possibility of the wood shrinking and cracking from the drying effects of the heat. While solid wood flooring can be used, the installer is strongly advised to be very familiar with radiant floor systems before attempting to install natural wood flooring over a radiant floor system. Most manufacturers and manuals relating to radiant floors offer guidelines to help you resolve these issues.
Types of Tubing
Older radiant floor systems used either copper or steel tubing embedded in the concrete floors. Unless the builder coated the tubing with a protective compound, a chemical reaction between the metal and the concrete often led to corrosion of the tubing, and to eventual leaks. Major manufacturers of hydronic radiant floor systems now use cross-linked polyethylene (PEX) or rubber tubing with an oxygen diffusion barrier. These materials have proven themselves to be more reliable than the older choices in tubing. Fluid additives also help protect the system from corrosion.
There have been recent reports of problems with rubber tubing produced by one chemical manufacturer. Leaks develop at the metal connections or fittings, and in some cases the tubing becomes rigid and brittle. It is still not clear what causes this problem, but theoretically excessively high water temperatures may be to blame. Tightening connections and clamps only temporarily fixes the leaks. Remember this problem only concerns a specific brand of rubber tubing. It does not have anything to do with the PEX tubing, which has performed very reliably for many decades.
Since the price of copper tubing is considerably lower now than several years ago, it is again gaining some popularity because of it’s superior heat transfer abilities over plastic-based tubing.
Controlling the System
A radiant floor that uses a concrete slab takes many hours to heat up if it is allowed to become cold. This can be very inconvenient while waiting for the slab heat up so it can heat the space. Because of this, most radiant floor systems are not permitted to go into a very deep night setback. Depending on how the floor is constructed, the time it takes to re-heat the floor is sometimes longer than the occupant’s sleep period.
Many floor systems are also controlled by a floor thermostat instead of a wall thermostat. The system is also often designed to keep the circulation pump(s) running while the thermostat only controls the boiler’s burner. Other, more sophisticated, types of controls sense the floor temperature, outdoor temperature, and room temperature to keep the home comfortable. Such a system may also use less fuel.
Although radiant floor systems are usually heated by a boiler, they can also be heated with a geothermal heat pump. Such a system offers even greater energy savings in climates where the heating and cooling loads are similar in size. Another alternative for small houses, or those with small heating loads, is to use an ordinary gas water heater to supply the radiant floor system.
Radiant Floor Cooling
Radiant floor tubing can also be used to cool a house, but presently it is only appropriate for dry climates. The floor temperature is held at 68o F (20ºC) by using either a small cooling machine (chiller) connected to the floor tubing or the steady 55ºF (13ºC) temperature of the ground by means of an earth loop. In arid climates, the cool floor can be used to supplement or replace standard ducted air systems. However, in humid climates, problems with over-cooling the floor could lead to wet slippery surfaces and fungus growth. Radiant floor cooling technology is still in the experimental stages in most areas, but is rapidly gaining popularity in Europe where cooling needs are generally small.
Cost of Radiant Floor Heating
The cost of installing a hydronic radiant floor is approximately $4.00 to $6.00 per square foot ($40-$60 per square meter). This fluctuates depending on the size of the room, the type of installation, the floor covering, remoteness of the site, and the cost of labor.
Credit: U.S. Department of Energy


