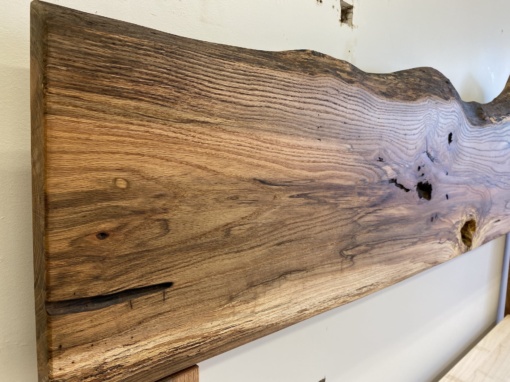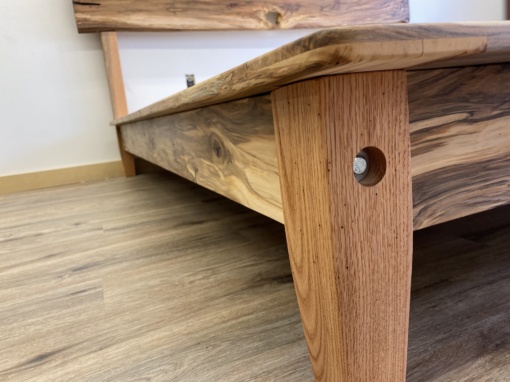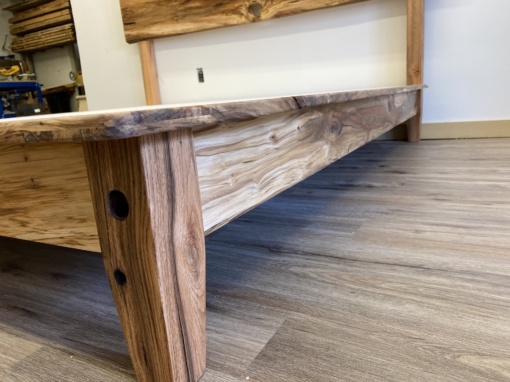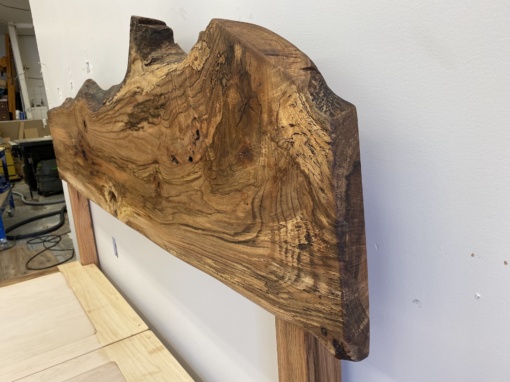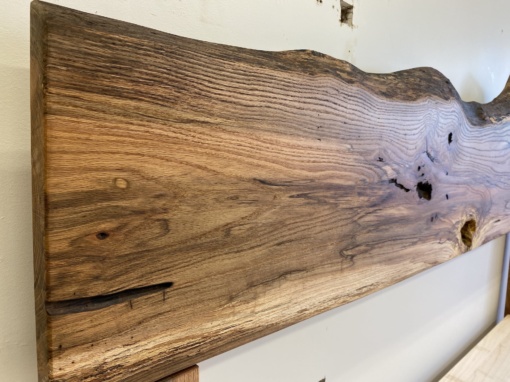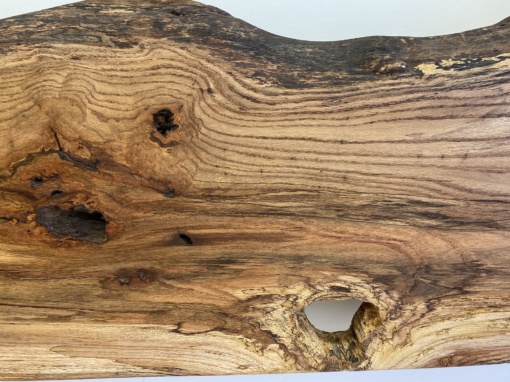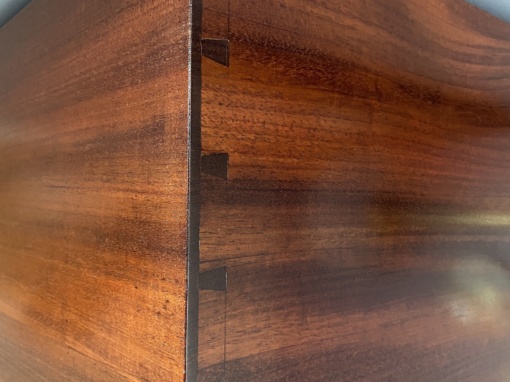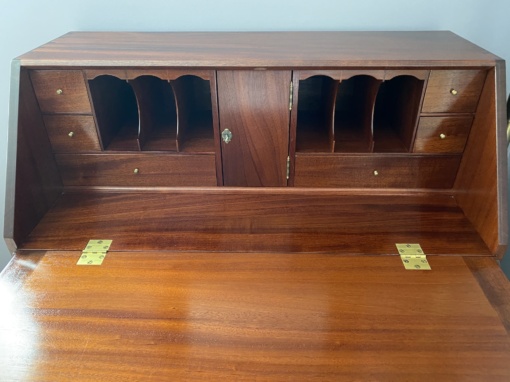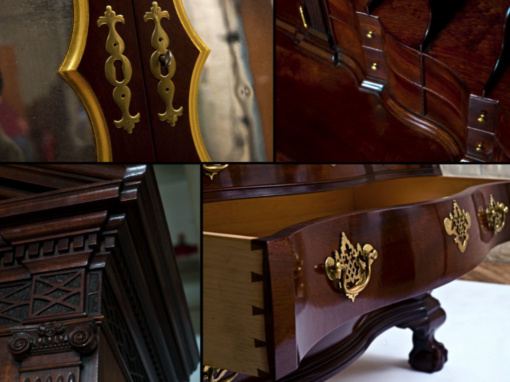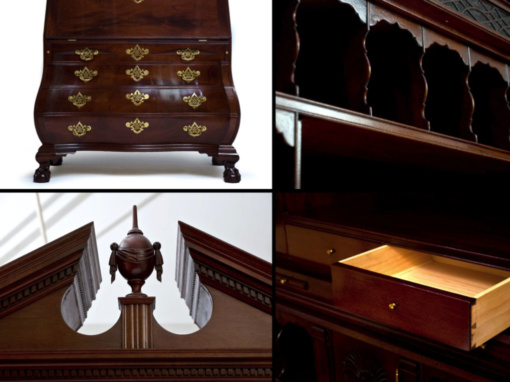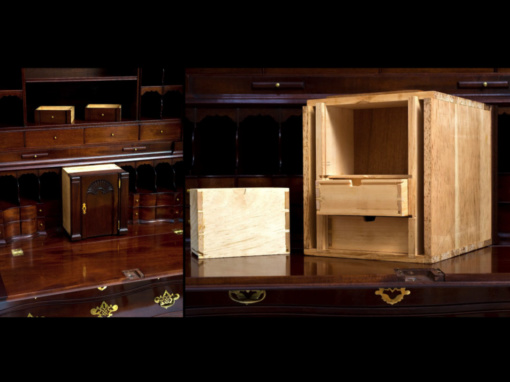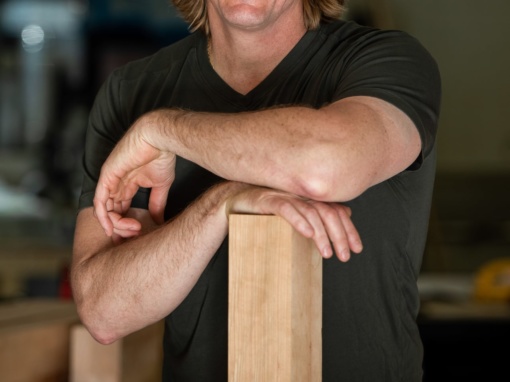 Wood framing is the most common material for garage framing, but steel and masonry provide solid construction and fireproof ratings. |
Today’s garage holds cars, big toys, and serves as a central home workshop or mechanic’s den. Most garages have three doors to fit all the goods and still have work space. Framing will determine your structure and your bays. Cladding, or exterior finish, is another issue.
Wood Framing
In areas where framing materials are not mandated by code, stick building—wood framing using standard dimensional lumber—is by far the most common choice for new garage construction. Wood is renewable, readily available, one of the least expensive building materials, and easy to work with. Framing a garage workshop with wood is fast and convenient and, should sturdy overhead structures be needed for storage or for hoisting purposes (i.e. a winch or chain hoist for pulling engines out of cars) engineered lumber will fill the bill. If you need to add mechanicals, pipes, or wiring later on, wood framing will allow for easy cutting and installation. Wood-framed bays can be faced with brick, stone, or concrete if you choose to install a welding or spray booth.
When building with wood, there are some downsides to consider. Wood costs can fluctuate with the building season and overseas demands, altering construction budgets dramatically. Left untreated, wood is also subject to insect damage and wood rot. For large spans and heavy loads, wood may not provide the required structural strength, so it may be necessary to supplement with engineered lumber, steel, or masonry for foundations, spans, and enclosures.
Wood is also combustible, so a garage workshop can lead to insurance issues if you install a welding booth, create a lot of sparks with a grinder, or have an oxy-acetylene cutting torch inside. Check with your insurance agent to make sure you’re not creating an uninsurable monster when it’s time to write a policy. Also, check the local building codes and consult your local building inspector about what type of work can be done in the structure you wish to build.
Steel Framing
Steel studs provide the necessary strength and rigidity for a heavy duty workshop plan. Steel won’t ignite, so covering the studs with fire code drywall would be a perfect match for welding, torch cutting, and grinding. Steel also has extremely high manufacturing qualities, and the strength-to-weight ratio exceeds wood, according to the Steel Framing Alliance. Attaching heavy shelving and mammoth work benches is easy if you use steel screws with a self-drilling and self-tapping capacity to set shelving, brackets, or anchors.
Framing with steel studs is as straightforward as building with stick lumber. Steel 2x4s are simply substituted for wood. Instead of nailing the framing materials together, steel studs are screwed together with fasteners. If the garage ever needs to be moved simply unscrew the structure, save the pieces and move it to a new location, erecting it on a new concrete slab. The screws will never pull out or loosen like nails will in conventional stick framing. And a steel building won’t settle, as a typical wood structure can. Holes are pre-punched for electrical wires and cables. And since they’re pre-formed, the holes are all at the same level making work more efficient for subcontractors running in cable for electric, telephone, or stereo. Supplies are plentiful, steel prices don’t fluctuate as much as wood, and rot and insect damage aren’t a consideration.
On the downside, some builders are inexperienced with steel framing construction and find cutting the studs, framing, and running electrical cables to be a challenge because of sharp edges which can decimate outer layers of plastic-sheathed and Cat 5 wiring. Thermal transfer can be a problem with steel buildings, so the workshop must be well insulated to avoid heat loss in winter or heat gain in summer. The HVAC system will work most efficiently if these issues are addressed during construction. Steel framing costs generally run about 12 percent higher than wood.
Masonry and Concrete
A garage workshop built of masonry, concrete block, or poured walls, is the ultimate in strength and durability. A masonry garage can host steel beams for lifting and storage purposes, is completely insect and rot proof, and can stand up to storms. It offers superior soundproofing, keeping workshop sounds like sanders, grinders, compressors, and welders locked away from neighbors or the main living space. A cement or brick garage is also virtually indestructible, making it a safe haven for flammable activities like welding guns and cutting.
Masonry buildings are more elaborate to build than building built with wood or steel framing. Putting together a block or concrete garage requires pre-cast forms or on-site forms to pour walls. Qualified masons are also required for proper block placement. Masonry runs approximately 20 percent more than a comparable wood-framed structure and takes about 23 percent more hours to complete when comparing total man hours.
Electrical runs are placed in pipe on masonry walls, while both wood and steel allow for hidden runs in the bays. Later add-ons will require a rotary hammer for cutting through the concrete, which increases both labor and supply costs to the project. So it is most important to plan for all eventualities when building a masonry structure.
Credit: Renovate Your World


