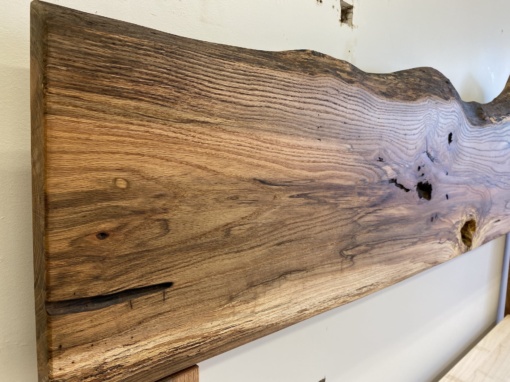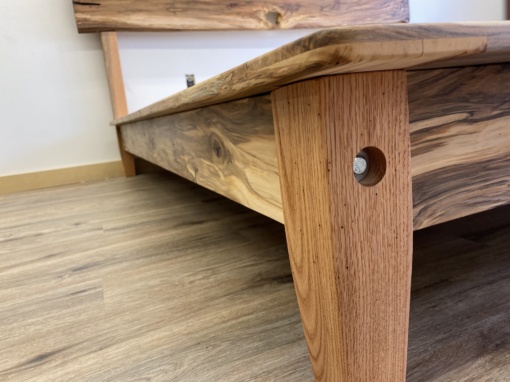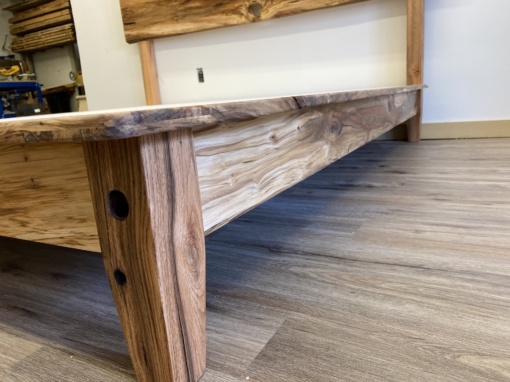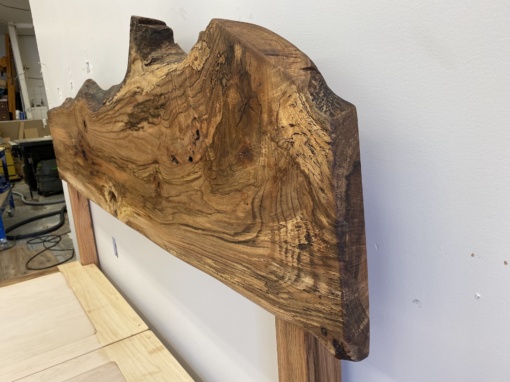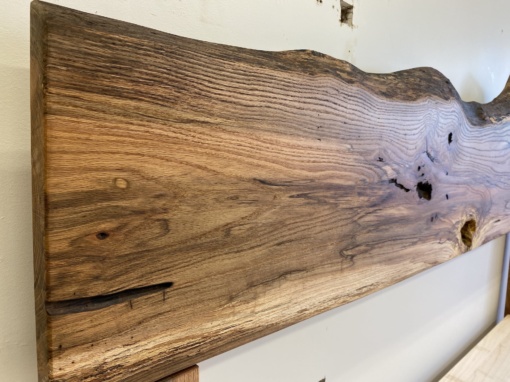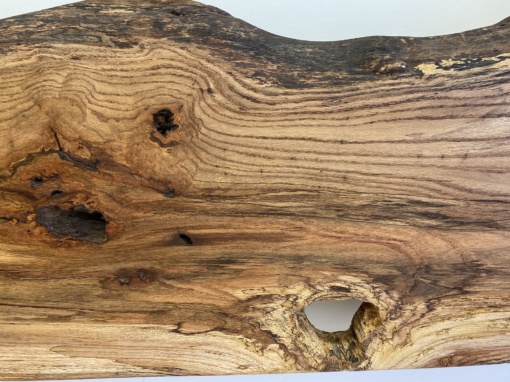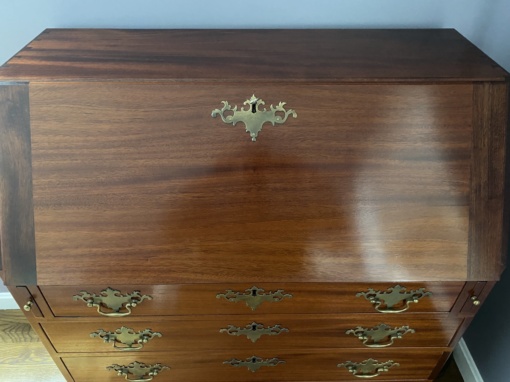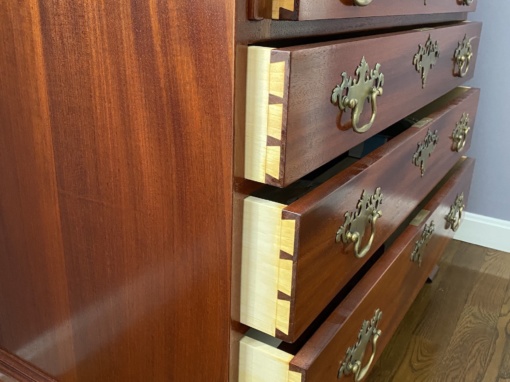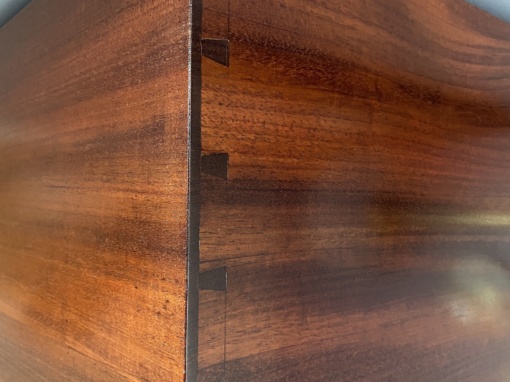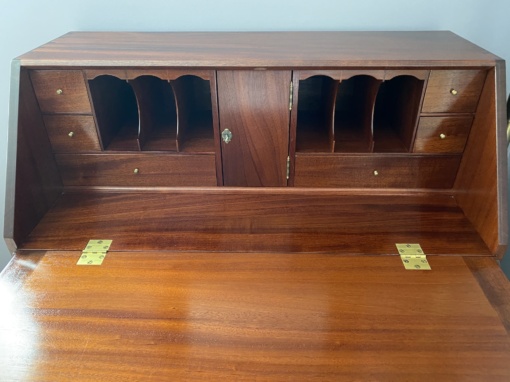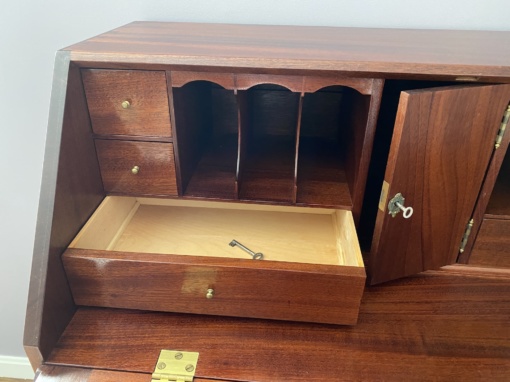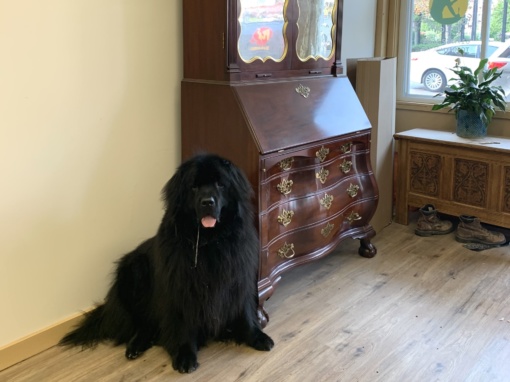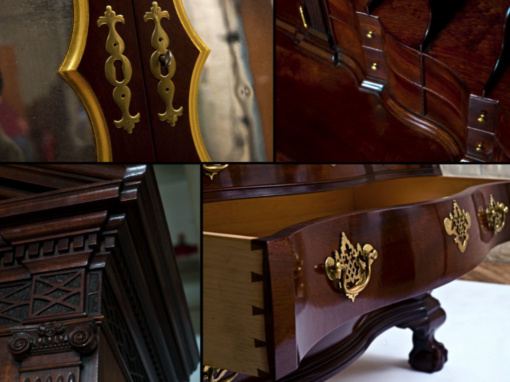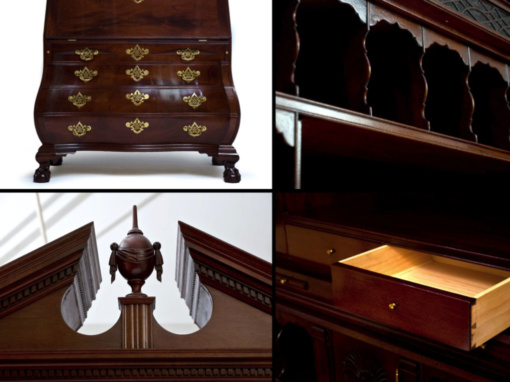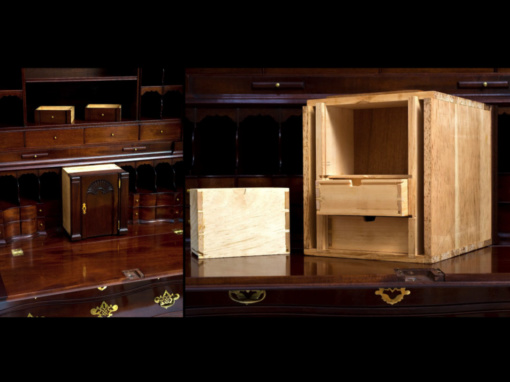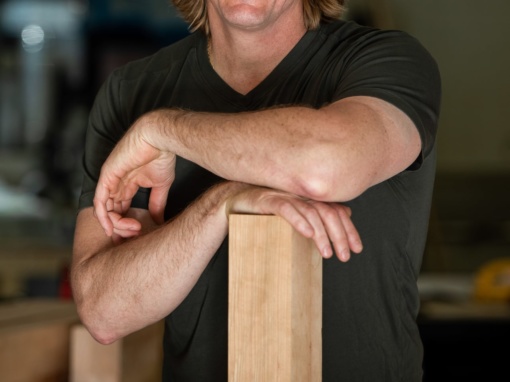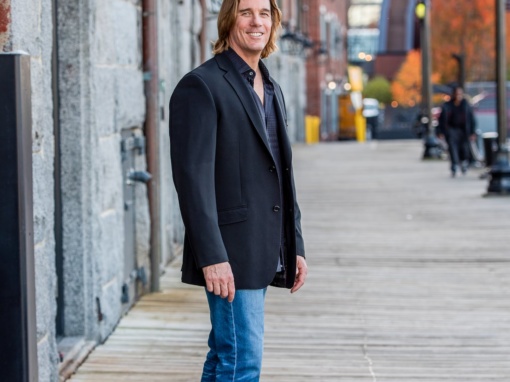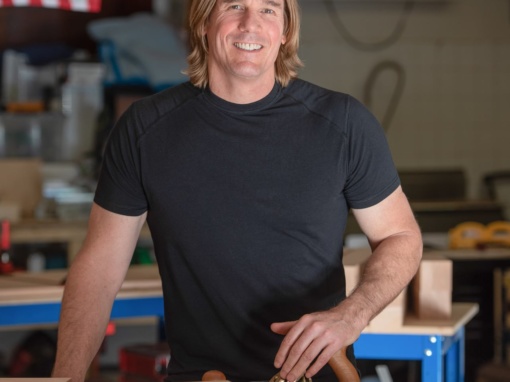Safe Room Construction
- Safe rooms can be site-built or manufactured and can be installed in new or existing homes.
- Site-built safe rooms can be constructed with concrete, concrete masonry, and combinations of wood frame and steel sheathing or concrete masonry infill.
- Manufactured safe-rooms are usually built at a plant or assembled on-site.
- Issues critical to performance include:
- Safe rooms must be structurally isolated from the main structure of your home.
- Safe rooms must be securely anchored to the foundation.
- Safe rooms installed in or over a crawl space must have a separate foundation.
- All components of safe rooms, including walls, ceilings, and door assemblies, must be designed and tested to resist the specified wind forces and prevent perforation by wind-borne debris.
- Safe rooms must have adequate ventilation.
Location
- Safe rooms can be located anywhere on the first floor of your home, in a basement, or outside.
- Shelters located outside your home should be accessed immediately when a storm warning is issued.
Wind Forces and Debris Impacts
- Safe rooms must be designed for wind speeds up to 250 mph and debris impacts from a 15 lb 2×4 board traveling at 100 mph.
Testing and Quality Verification
- Site-built safe rooms can be constructed in accordance with the prescriptive designs of FEMA 320, Taking Shelter From the Storm: Building a Safe Room Inside Your House.
- Deviations from FEMA 320 and manufactured safe rooms must be tested at an approved laboratory such as the Wind Engineering Research Center at Texas Tech University.
- Verification of compliance with National Storm Shelter Associations
- Association Standard, required for membership in the Association, provides the highest level of shelter quality.
Emergency and Disaster Supply Kit
- Prepare an emergency plan and have a disaster supply kit available in your safe room.


