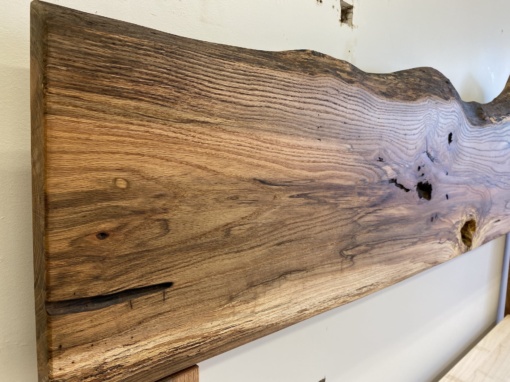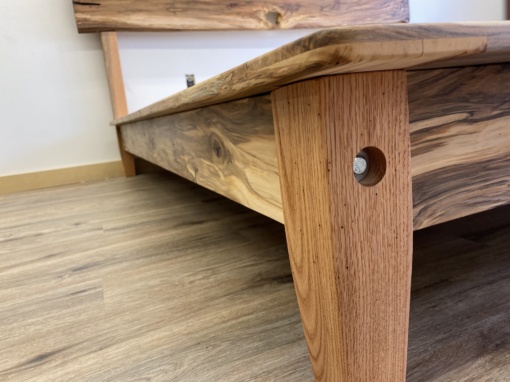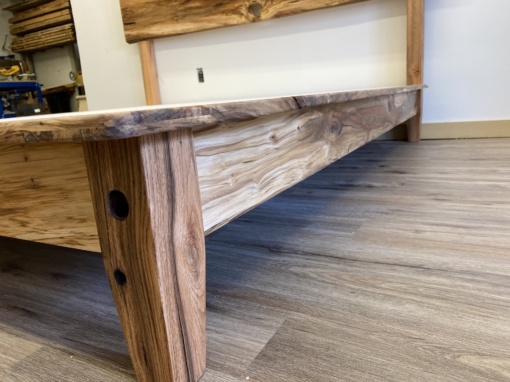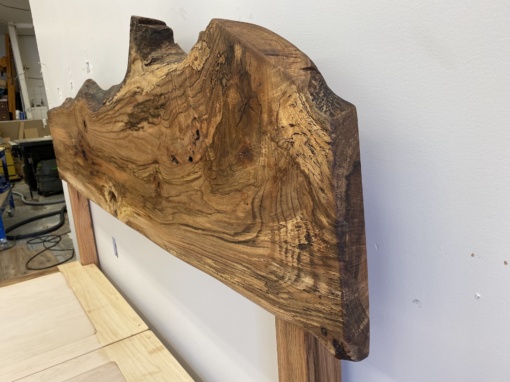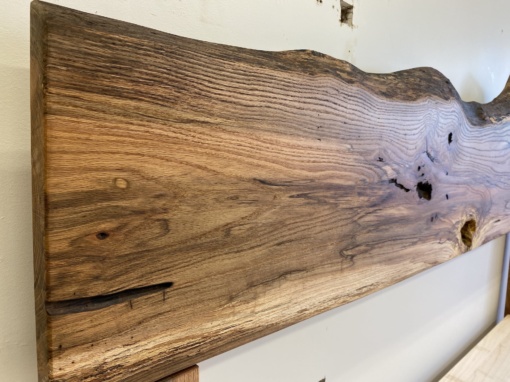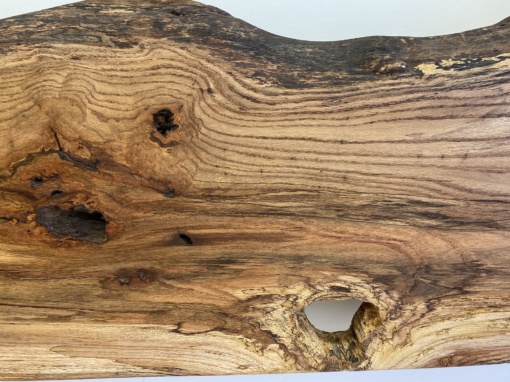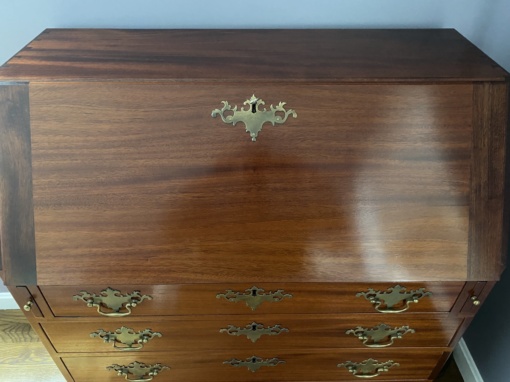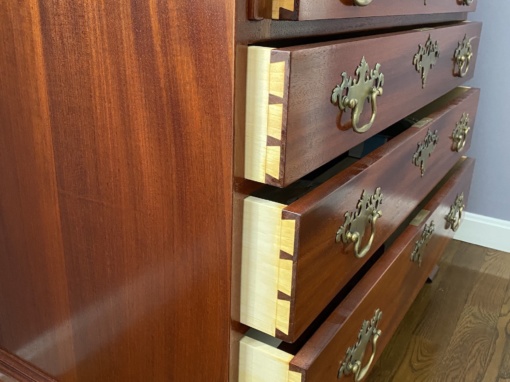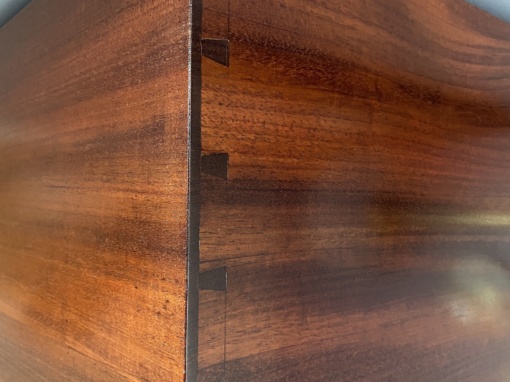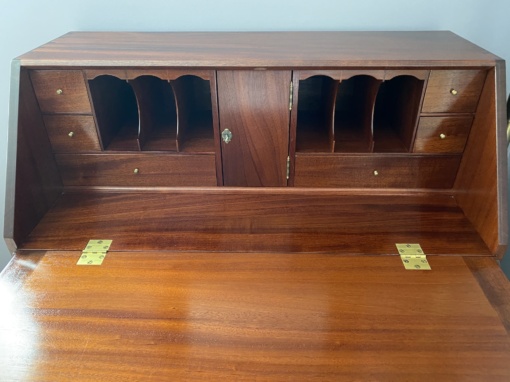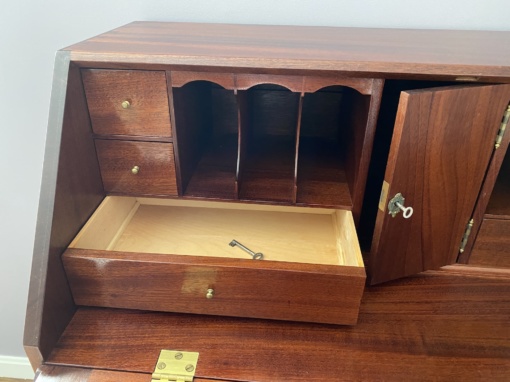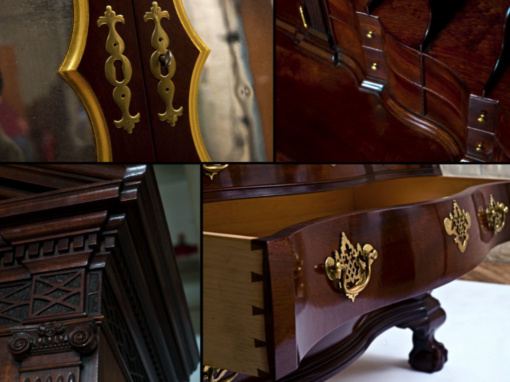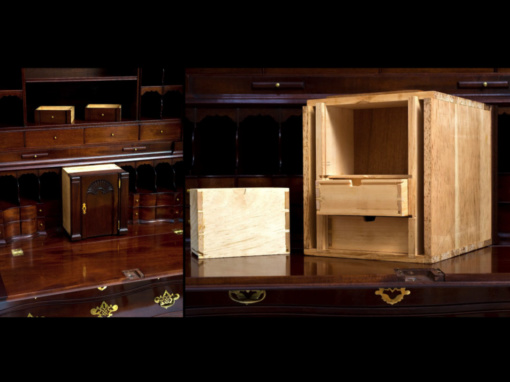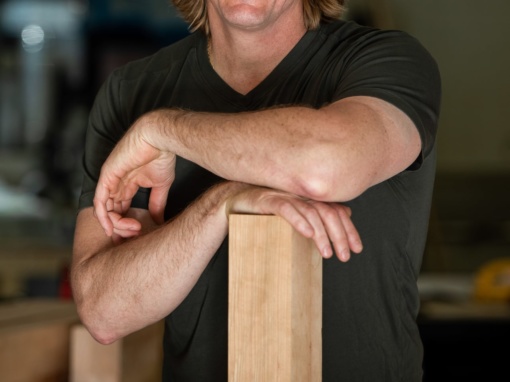 An oceanside community is ideal for its vistas and recreational opportunities, but prone to destructive forces from wind and water. Current hurricane codes and enhanced building practices are designed to fight off storm surge and wind damage. |
|
 A three-course stem wall is topped with reinforcing steel bar or rebar around the perimeter and through each cell of the wall in preparation for the concrete pour. |
|
 With a reinforced stem wall, the cells are filled with concrete and reinforced with steel rebar. The wall and slab are poured as one continuous form to avoid seams that might encourage water penetration. |
High wind and water events can cause a monolithic slab to lift up and strain against its ties as water moves underneath it or wind pulls against it. The key to maintaining a home’s structural integrity lies in keeping the foundation firmly planted. A stem wall anchors a home’s foundation firmly in the ground, working like roots to hold a house down and tie it into the ground below.
Constructing a Stem Wall
A stem wall is constructed of cinder block reinforced with steel and concrete. The initial lot is scratched and compacted using new fill. Then a footing trench is excavated around the footprint of the house. The footing is typically 12 by 16 inches. The concrete footing is poured and just as it sets up the first course of block is set in place.
A stem wall is typically three courses high. Every set number of inches—which varies depending on code and the height of the wall—the cell or block is fitted with number five steel rebar to reinforce it once the concrete is poured. Once the three-course wall is in place, dirt is backfilled against the stem wall and compacted. This pad will be the base for the concrete slab.
The cells for the stem walls are poured at the same time as the slab, in one continuous pour. When the cells are filled for the wall, the slab is poured as the top layer or seal for the walls. The reinforcing steel or rebar extends above the wall and slab for the tie-in to the walls. Ties and anchor bolts are wet set in the concrete so that they are completely tied into the structure.
Why Stem Walls Work
Stem wall foundations are successful because they are integral. They marry the slab to the foundation and the walls to the slab and stem wall. The pour itself is continuous, which means that it is seamless. As a result there is no seam between the stem wall and the slab. There is no seam where water can enter and weaken the connection between the stem walls below ground and the slab on grade or the walls that are anchored into the slab.
A stem wall and integrated slab structure is more likely to maintain its integrity when water surges and winds pull. This type of construction is ideal for areas prone to high water, flooding, and storm surge. When high water comes, it moves around the foundation, unable to get under the slab and lift it up. Preventing structural damage from storm surge ultimately saves the structure if it is additionally able to withstand the forces of wind uplift and wind-driven rain or debris.


