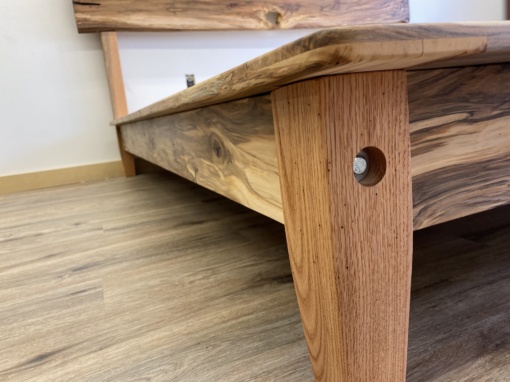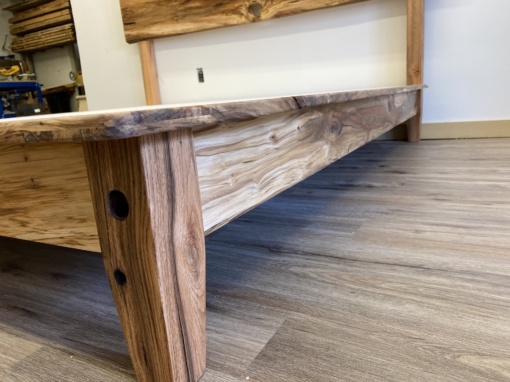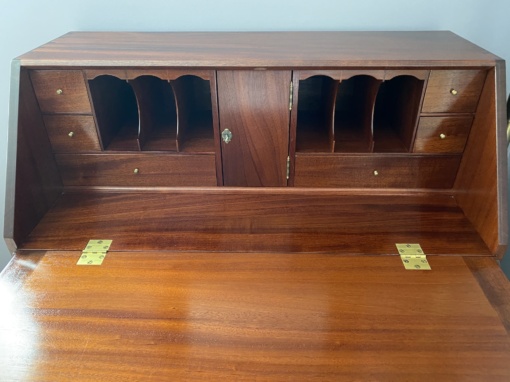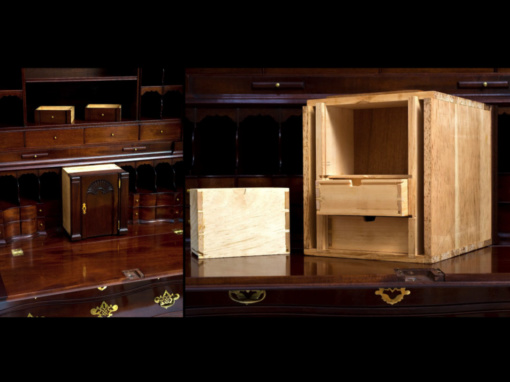 A successful kitchen plan considers space, budget, style, and critical features like storage, food preparation, traffic, counters, and dining space. |
A kitchen remodel is no small undertaking, so serious consideration should be given to hiring a professional kitchen designer. Designers are paid to plow through your magazine clippings, wish lists, and kitchen complaints to present design options that fit your lifestyle, budget, and space requirements.
Create a Project Wish List
Designers expect a wish list. This can include magazine clippings of kitchens, appliances, countertop surfaces, colors, textures, and flooring. The homeowner should make a list of kitchen items that should stay and features that work. The homeowner should also provide a list of things that must go or be changed. Doors may not open, chairs may not fit, your back may be to your guests while you chop or work at the sink. “We are all always conscious of the negative things in our lives,” says Leslie Roosevelt, a designer for Gilday Renovations, in Maryland, “but when something works well, we take tend to take it for granted and don’t give it as much notice.” What a homeowner likes about the current kitchen is just as important as what is not liked. Add clippings, desired appliances, and specific features, and a sketch of your dream kitchen emerges for the designer.
Bring the gift of compromise to your kitchen remodel. A designer’s job is to balance the wish list with the spatial and financial limitations and the lifestyle of the family. A homeowner’s job is to help the designer come up with a plan that satisfies as many wishes as the reality will allow. “We like to know where the homeowner can make compromises,” adds Roosevelt. Where compromises can be made will be one of those important questions for the homeowner to answer. If something on the list cannot be sacrificed, it is no longer a wish, it’s an objective. If the island with a prep sink is an absolute must, or handicapped accessibility if required, the designer will have a fixture or goal around which to plan the rest of the kitchen.
Understand Space and Budget
The two biggest limiting factors for a kitchen remodel are the available space and budget. “‘Does the space exist?’ is one of the first questions I ask myself when I go to the site,” Roosevelt says. Size and access limitations will restrict the configuration and layout of the new kitchen. Current entrances will limit configuration, as will the traffic flow of the present space. A kitchen that sits between an exterior entrance and the rest of the house must allow adequate space for people coming and going. “The physical restraints of the space are one of the biggest limitations,” says Gary Courtright, a designer for Carmel Kitchen and Baths, Etc., in Carmel, California who has worked on kitchens of all sizes “the proper sizing of appliances, cabinets, and other features to the space available.”
Homeowners must also operate within a budget. “We find that most homeowners are grossly misinformed as to the cost of a kitchen remodel,” Courtright says. Courtright’s firm gives clients a guestimate sheet that gives insight into the cost of a kitchen remodel, listing the average price per square foot for things like countertops, flooring, and the various prices for appliances and cabinetry. Homeowners should be clear on how much they can spend and share this number with the designer.
Fit the Kitchen to the Activities
The kitchen is one of the most active rooms of a contemporary home, so it’s important to fit the family’s activities to the space. “We want to know how the space will be used,” Courtright insists, including how often groceries are bought and whether they are bought in bulk in order to configure storage space. Kitchens may include desk or homework space, a computer or a TV. Use dictates how the space is designed. “If the homeowner wants a computer in the kitchen, we might design the space so the screen is oriented so the parent can glance and see what the child is doing without leaving the cooking or cleaning area,” Roosevelt says.
The remodeled kitchen should reflect the family’s lifestyle practices. “The new kitchen design has to be laid out with the room in full use in mind,” Roosevelt says. To that end, the homeowner might create a kitchen-usage schedule, that shows how the kitchen is used each day of the week—who is in it when, what they are doing, and where they do it. Homeowners should include activities they want to accommodate in the new kitchen like space for homework or shared cooking preparation. Knowing how you live or wish to live in your space will lead to a positive kitchen remodel. Take the time to catalogue everything and share it with your designer for best results.
Credit: Renovate Your World




























