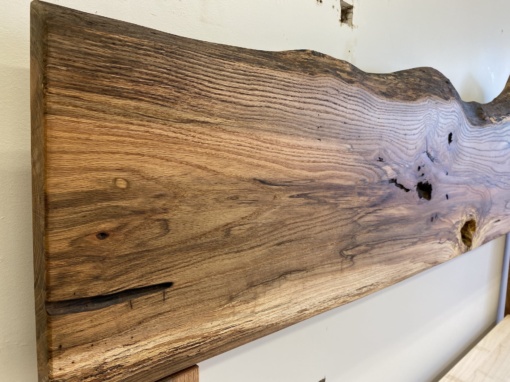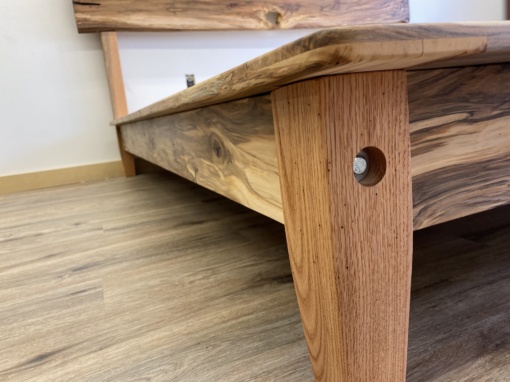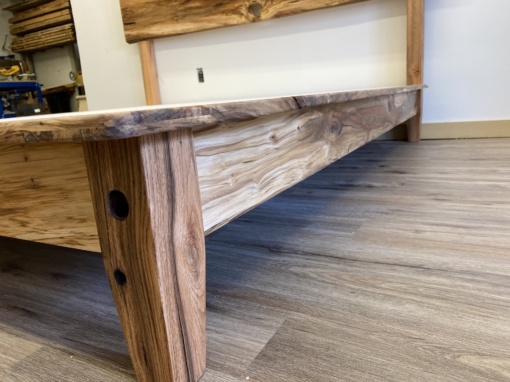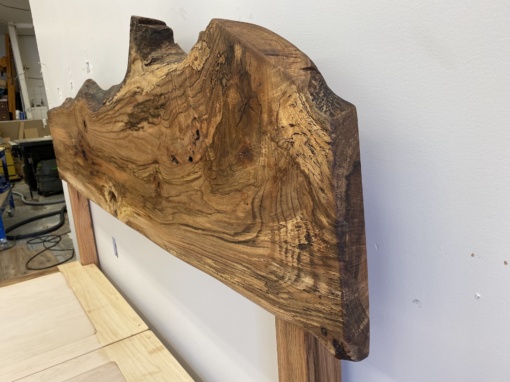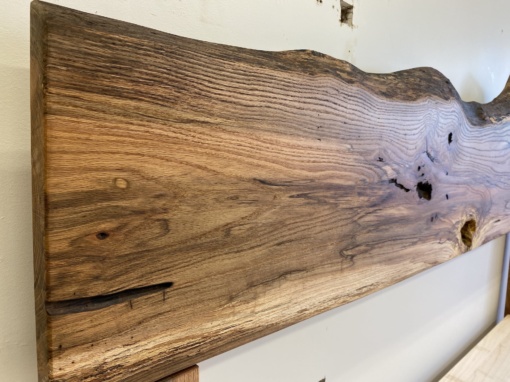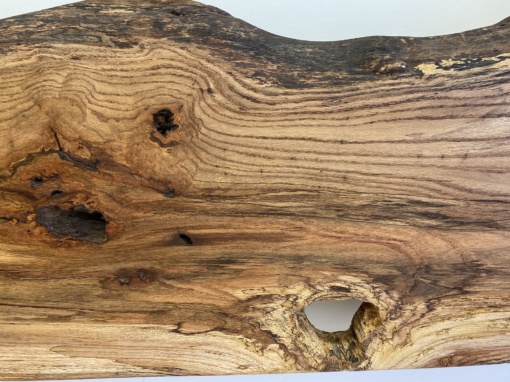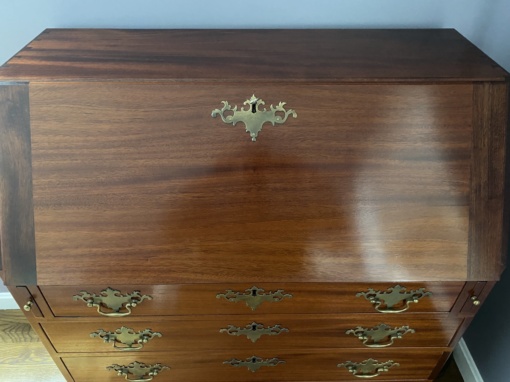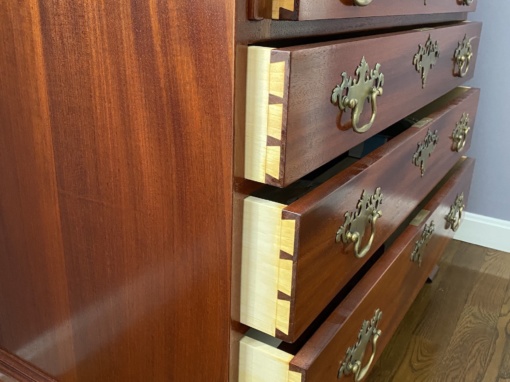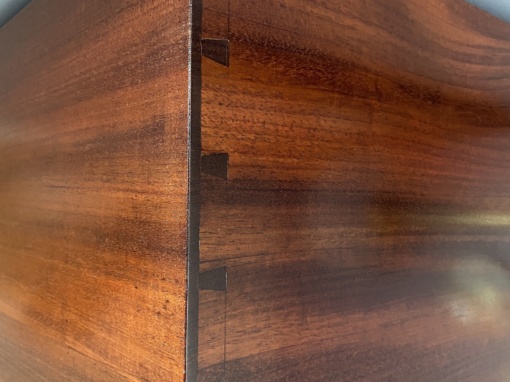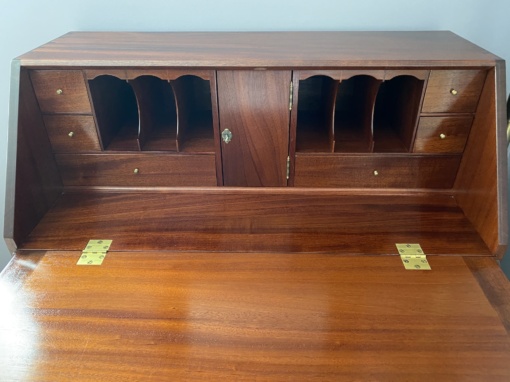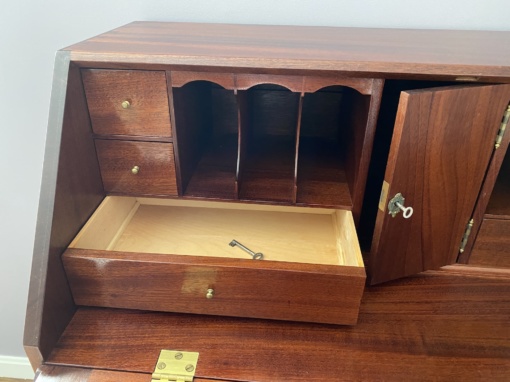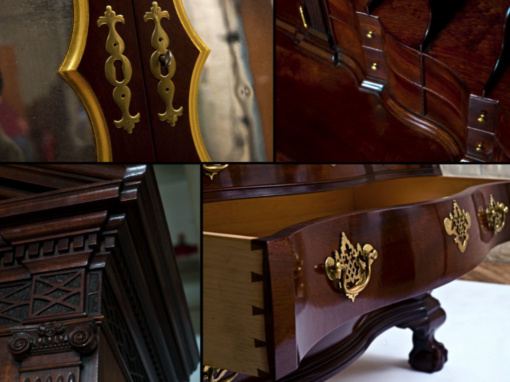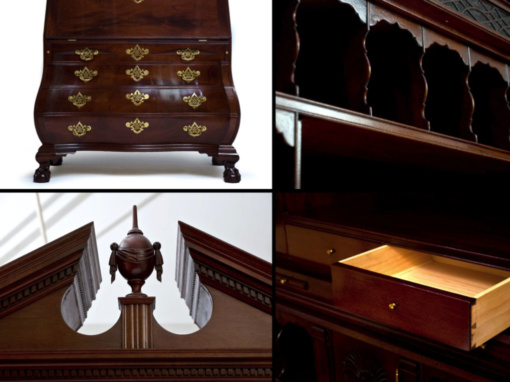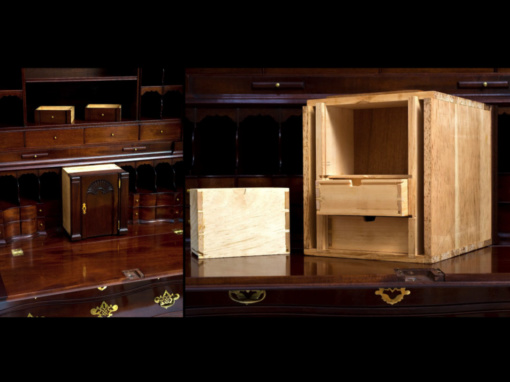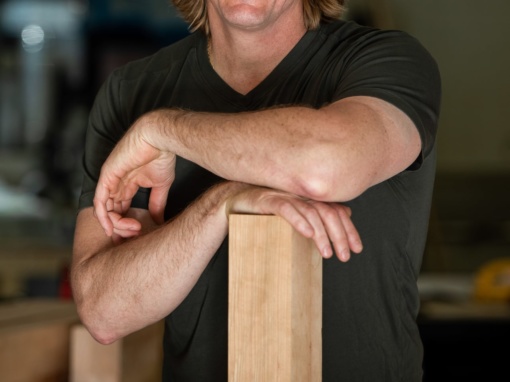 Operable windows and ceiling panels and a ceiling fan let the breezes blow into a dramatic three-season sunroom with lovely garden views. |
That moment in a summer’s day when it’s time to enjoy the late light may be why sunrooms were invented. It’s a place to enjoy your morning coffee and your garden without messing up your work clothes with picnic table grime.
Almost every designer, builder or owner of sunrooms uses some version of the phrase “bringing the outdoors in.” A sunroom immediately satisfies the conflicting desires for nature and comfort.
“You stay away from the bugs and the pollen and you can have comfortable furniture that won’t be ruined in the rain,” said Dale Contant of Atlantic Design and Build in Marietta, Ga. “You can really extend the seasons. When you’re outdoors you hear the birds, you hear the wind blow. You could even hang out in a storm. It’s a room to get that vitamin D!”
And talk about a room with a view. “For people with their view of the ocean, view of the trees, view of the mountains, they want to minimize the amount of structural blockage,” said Bob Ottaway, general manager of Westview Sunrooms in Dallas, Ore., which works with architects to build custom sunrooms. “For a typical wall, there is eight to 10 inches between the daylight opening of one window to the other. But with a sunroom, there is only three inches or less.”
 With a sunroom, you can enjoy your backyard even in a downpour. |
Another advantage of some sunrooms is that light is an architectural element. “Any reflective surfaces will broadcast light into the existing home,” said Doug Piehl, owner of Freeport Conservatories in Freeport, Maine. “In a traditional addition where you put on a solid roof, even with nice windows, the new space is light but the rest is darker. With a conservatory, the existing space benefits. You can take a 5 x 12 room—a tiny space—but with the light everything feels bigger and brighter.”
Definition and Types of Sunrooms
Sunrooms, Florida rooms, patio rooms, sun porches, conservatories, solariums, greenhouses and garden rooms are the terms loosely tossed around and are defined differently by manufacturers. No matter what it’s called, a sunroom’s design depends on its use, the house’s style and the homeowners’ budget. It may be integral to the house or closed off by a door, insulated or not, on a foundation or off, with a glass roof or a ceiling, with operable or inoperable windows. It can be tiny or immense. Some companies deal in prefab kits, but sunrooms can be custom-designed and stick-built.
 Sunrooms are not just for Florida anymore. Glass walls and ceilings let in much-appreciated light in mid-winter and can include fireplaces to keep things cozy. |
Although the permutations seem endless, eight years ago the National Sunroom Association (NSA) worked with the International Code Council to define the term sunroom and it all comes down to glass. Technically, it’s a sunroom if 40 percent or more of the walls is glazing, the builder’s term for glass. From there, the codes recognize two types—those that are subject to energy-efficiency requirements and those that aren’t.
Thermally Isolated Sunrooms
In order to escape energy codes, a sunroom must be thermally isolated from the rest of the house, closed off by a door and neither heated nor air conditioned by the existing system. Thermally isolated sunrooms are called three-season rooms.
Though not subject to energy codes, these sunrooms present “green” opportunities, according to Tony Bouquot, director of engineering for Macedonia, Ohio-based Patio Enclosures, Inc. and president of the National Sunroom Association. Many NSA members install sunrooms drawn to suit a home, made from prefab kits and installed by local builders or locally based company employees.
 Polycarbonite panels, popular in European “conservatory” sunrooms, diffuse heat and light and are increasingly used in sunroom ceilings in the U.S. |
“If it’s not heated or cooled, there’s no energy usage at all,” Bouquot said. “With operable windows, it can be cooled using cross ventilation and natural ventilation.” Different types of glass, insulation and roofing can keep the space comfortable without expending energy.
Sunroom companies have improved roofing and window materials to help regulate heat and cold, to alleviate leakage problems and to withstand snow loads. “Another thing that our company and a lot of sunroom manufacturers do is that one of our primary building materials is aluminum—factory-painted with a lifetime paint, it’s recyclable,” Bouquot adds.
Conservatories and Integrated Sunrooms
With so much glass, any sunroom presents heating and cooling challenges. Consider that even insulated glass has an R-value of 2 or 4, compared to walls, which typically have an R-value of 19. When it’s part of a house that’s expected to be comfortable year-round, it takes extra effort to maximize passive solar heat when it’s cold and fight beating rays when it’s hot.
Coated glass can filter out infrared (heat-throwing) rays while preserving visual wavelengths. The European method of incorporating polycarbonite panels in ceilings diffuses light and heat. Insulating other parts of the house, using insulated glass (especially with argon gas) and tight construction, keep the home’s conditioning system efficient. Radiant floor heating can make an integrated sunroom comfortable in winter, and fully operable windows can keep it cool.
 In warmer climates, simple “three-season” rooms can be used almost year-round. |
The orientation of the sunroom is an important consideration, too—especially for cooling. “If you have deciduous trees around, you can pick up heat gain in the fall and into the winter as the leaves fall and the sun gets lower,” said Roger German, co-owner of Landmark Construction in Lincoln, Neb., and author of Porches and Sunrooms: Planning and Remodeling Ideas. “The north side will have more ambient light and not as much heat gain. You may have a beautiful view, and then you’ll have to deal with whatever the orientation is and mitigate the heat gain or loss in other ways.”
With so many variables, the cost of a sunroom varies widely. A modest three-season room from a sunroom company can be as low as $7,000. If it’s integrated with the house, costs will likely be slightly higher per square foot than for a regular addition. But ask nearly any sunroom owner, and he’ll tell you the cost of a sunroom is worth its benefits.
Credit: Renovate Your World


