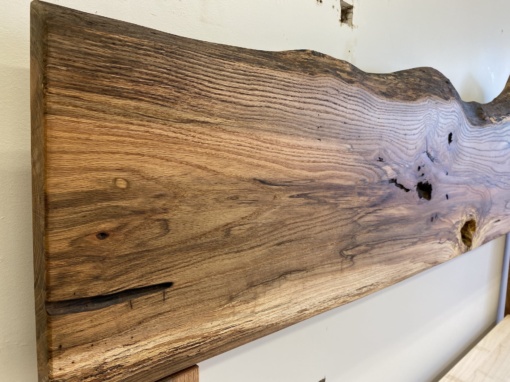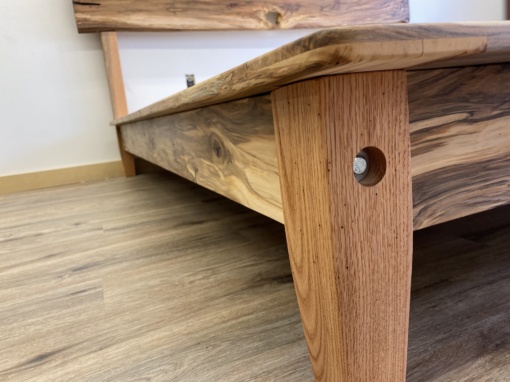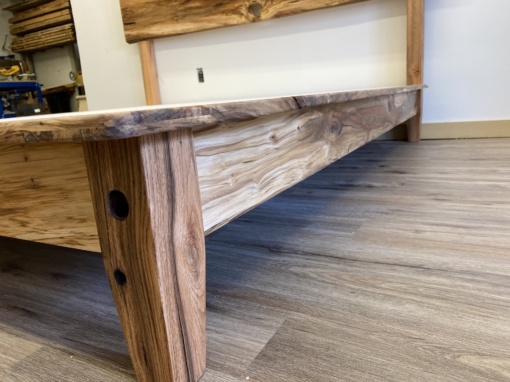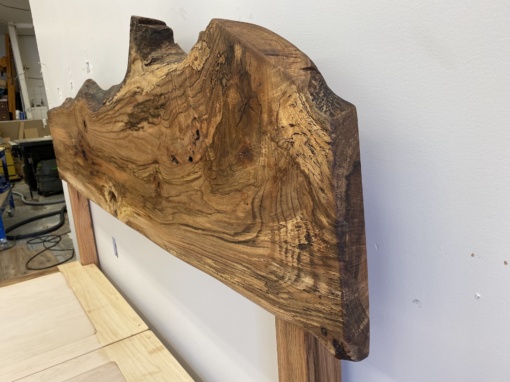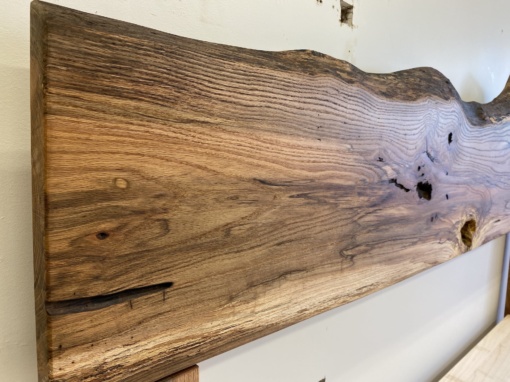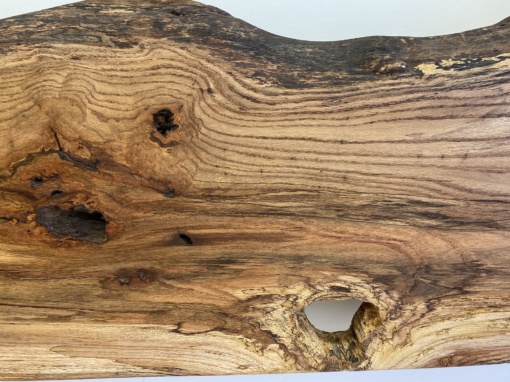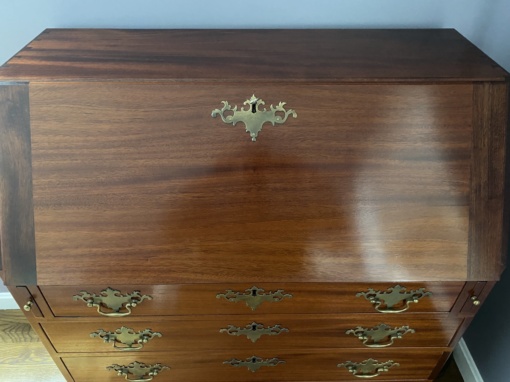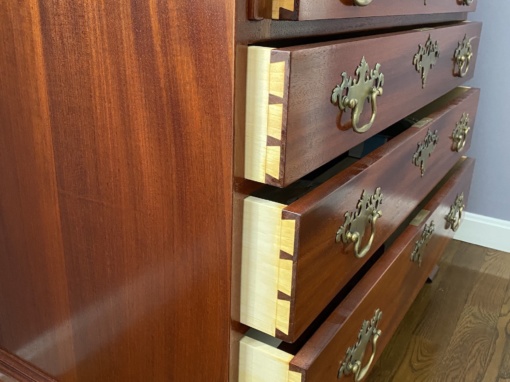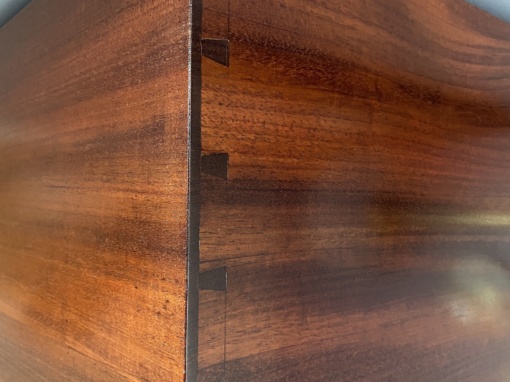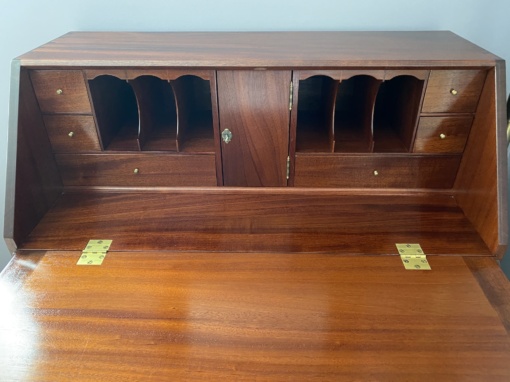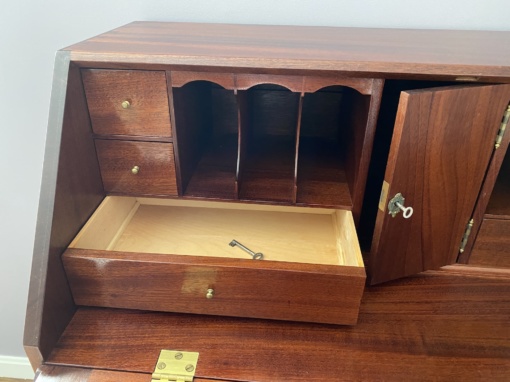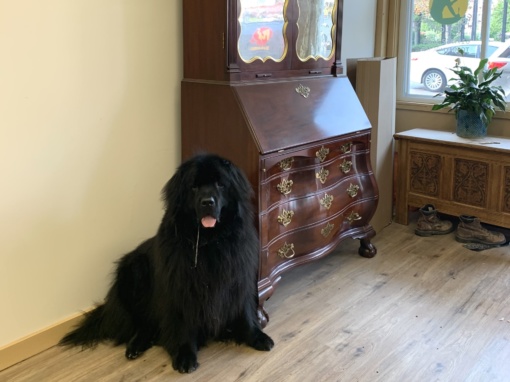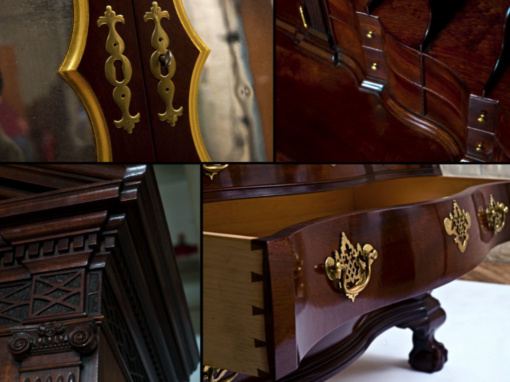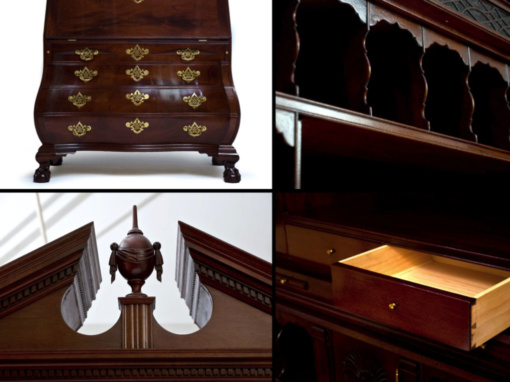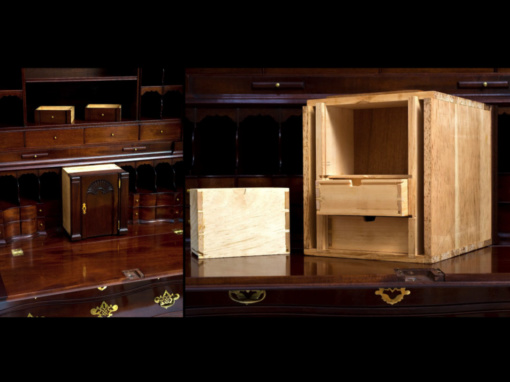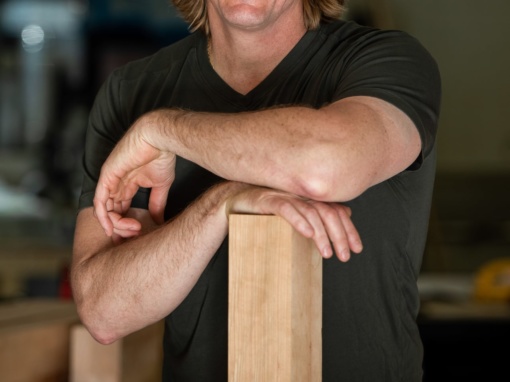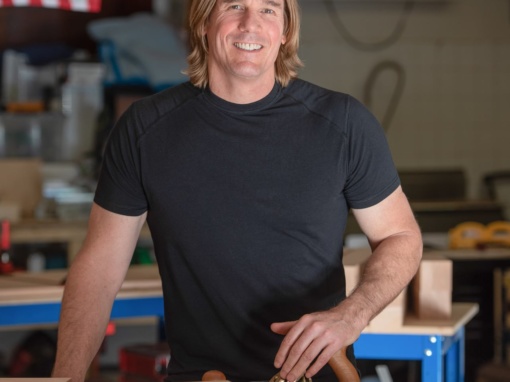Kerri Kenney-Silver and her husband, Steven Silver, were never in a rush to
 Photo credit: Michael McCreary. |
renovate their Malibu Beach home. They had an idea of what they wanted, but thought it was more fantasy than reality. After all, how could you bring the uniquely friendly, relaxed, indoor/outdoor feel of Bali, where the couple honeymooned, to Southern California?
Enter Nicole Sassaman, interior designer and home remodeler to the stars in southern California. Sassaman and the Silvers didn’t cross paths in the usual builder/client way. There was no Yellow Pages search or need to check references. Steven Silver is a childhood friend of Sassaman’s husband, and the couples’ children are playmates.
Because of the long-standing friendship, Sassaman was very familiar with the Silvers’ 1,500-square-foot home and its dated interior. In the end, it was
 Bathroom before. Photo courtesy: Kerri Kenney-Silver. |
Sassaman who encouraged the Silvers to stop dreaming and start doing. “Never in a million years did I think Nicole would do our house,” Kenney-Silver says. “She’s got these huge trillion-dollar mansions that she is redoing. But I just love what she did. I love my son’s bathroom. I love my bathroom. There is not one thing I would change.”
Now, when Kenney-Silver leaves the set of one of the many movies and TV shows on her resume, including Reno 911 Miami: The Movie and ABC’s Pushing Daisies, or her gig as part of the all-female rock band Cake Like, she no longer has to get on a plane to escape to the tropics.
To achieve Kenney-Silver’s dream of turning her home into a Balinese hideaway, Sassaman had several objectives: She wanted to bring in as much
 Bathroom after. Photo credit: Michael McCreary. |
natural light as possible, and materials all had to be reminiscent of nature—such as hard woods and natural stone—but also had to be warm, comfortable and inviting. “My husband’s a surfer and we’re very beach-oriented,” Kenney-Silver says. “We wanted it to feel like Bali when we were there with all our friends, and people would come in from surfing and feel like they could just plop down on the couch.”
To bring the outdoors inside, Sassaman did something very dramatic. She knocked down the rear wall of the house and replaced it with an all-glass Nana sliding wall system. She then designed a deck along the entire length of the back of the house, thus creating a new outdoor living space.
“I really like how the whole master bedroom opens up to the deck,” Sassaman says. “They wanted to feel like they were living in a resort, and the doors helped us achieve that feel.”
The fact that the porch opens up to two acres of open land adds to the overall feeling of relaxation. Kenney-Silver calls the yard a “tropical paradise,” filled with numerous palm trees all personally planted by her husband.
 Bedroom before. Photo Courtesy: Kerri Kenney-Silver. |
“It’s absolutely gorgeous, and I can take no credit for it,” Kenney-Silver says. “He is amazing at it, and people come to our house and look in the backyard and say, ‘Holy cow.’ It’s a very special place.”
Sassaman’s crew completely gutted the inside of Kenney-Silver’s house. Instead of three small bedrooms, there is now the one large master bathroom and a child’s bedroom. The master bath was still too small to fit a tub comfortably, so Sassaman designed a large glass-enclosed shower. “We tiled the room with ancient Jerusalem stone and then used limestone on the countertop,” Sassaman says. “We used really earthy materials to achieve that Balinese feel.”
To bring nature into the house, Sassaman incorporated a mix of natural woods throughout the rest of the home. African mahogany, walnut and cherry used in flooring and furniture again emphasizes the Balinese feel.
“The real challenge was to keep the design clean and create airiness without making the space feel cold,” Kenney-Silver says. “My husband and I cannot stand the things that are so modern that it looks uncomfortable.”
One of Sassaman’s favorite design touches—and one she says would be easy for a do-it-yourselfer to incorporate into his or her home renovation—is the nooks
 Bedroom after. Photo credit: Michael McCreary. |
she created along the hallway wall. She framed out space between the wall’s two-by-fours and, since the project was down to studs, easily added a recessed light. These accent spots are ideal for elegantly displaying art, photographs or other conversation pieces. You can design these nooks to whatever size best fits your décor, Sassaman says.
Kenney-Silver worked very closely with Sassaman to pick all the materials and furnishings. She had final say on everything, right down to the jade doorknobs in the walk-in closet. But she never touched a paintbrush or wielded a sledgehammer. She left the heavy-lifting to Sassaman’s crew, which completed the entire job in six months.
“The only physical the work we did was trying to keep my 3-year-old away from the circular saw,” Kenney-Silver says with a laugh.
In this renovation project, Kenney-Silver’s goal was creating a floor plan and design that would stand the test of time. The Silvers have no intention of moving from their tropical hideaway. They were married in the backyard, after all, and call this their “forever house.”
“Oh yeah, my son will be kicking us out, no doubt,” Kenney-Silver says. “I’m sure he’ll never want to leave.”
Credit: Renovate Your World


