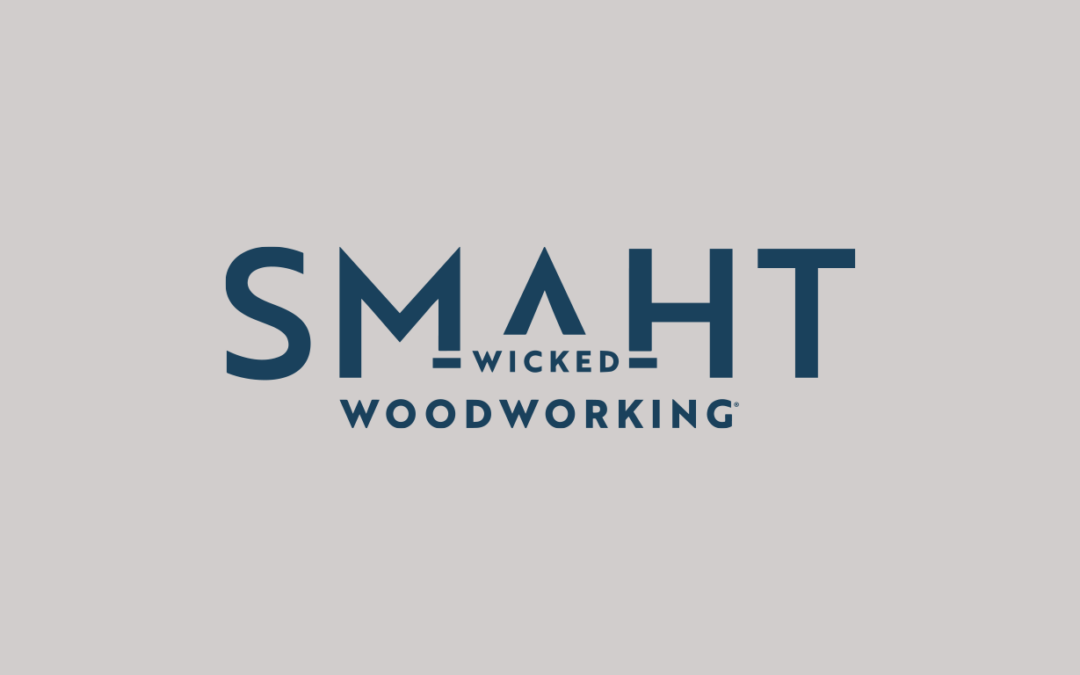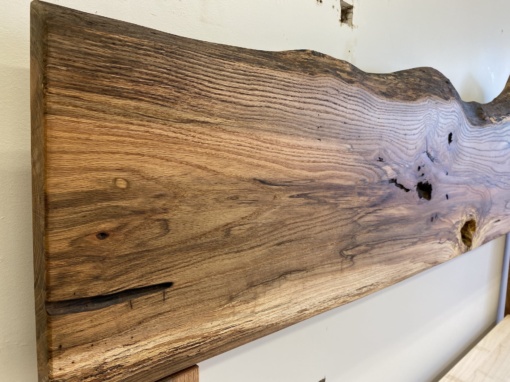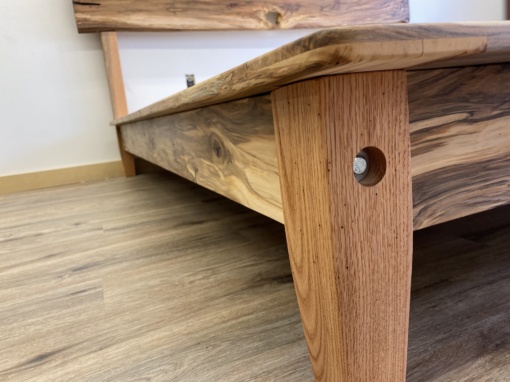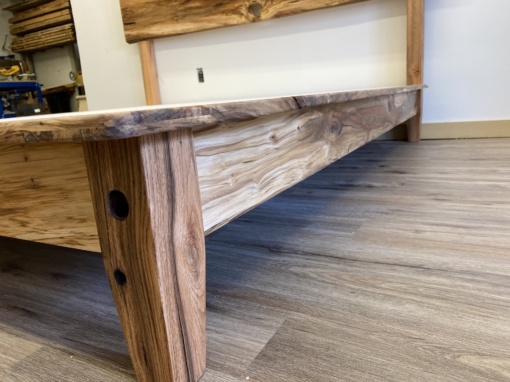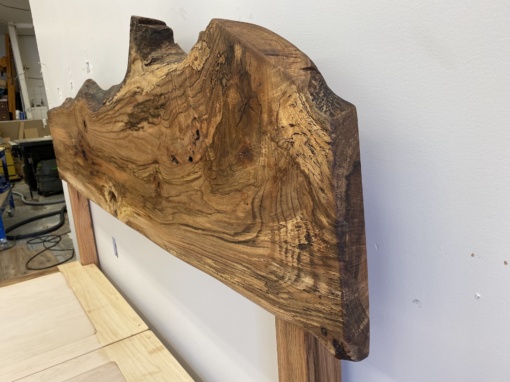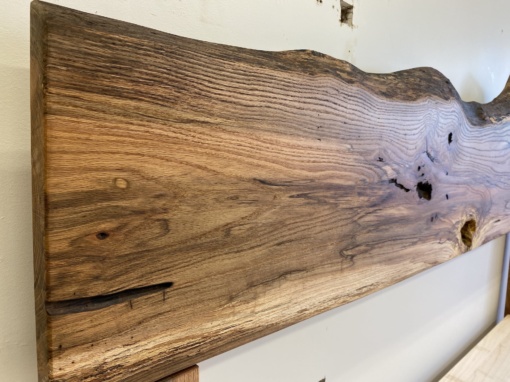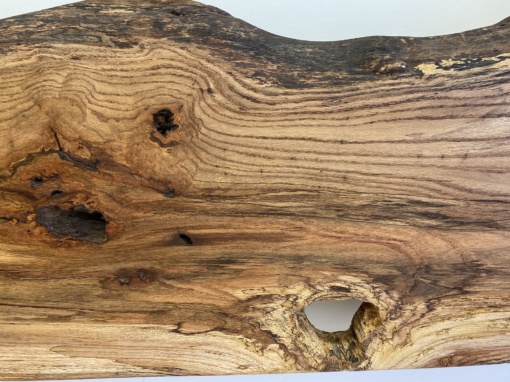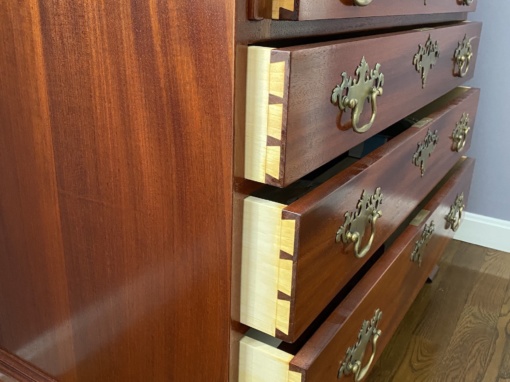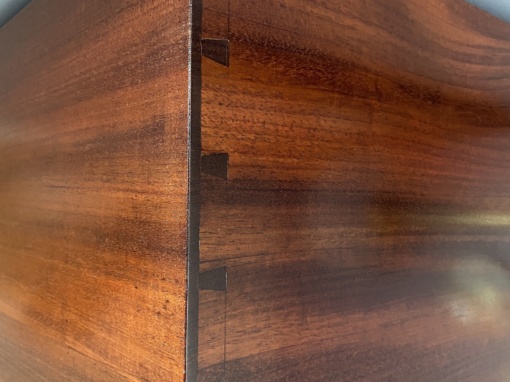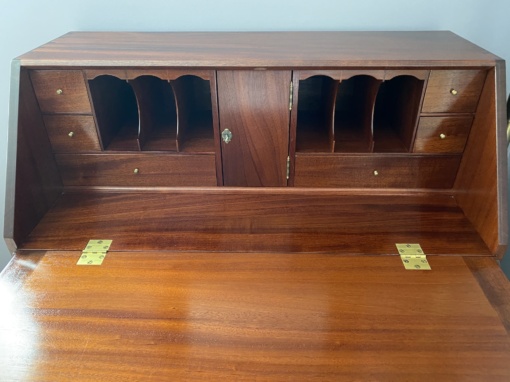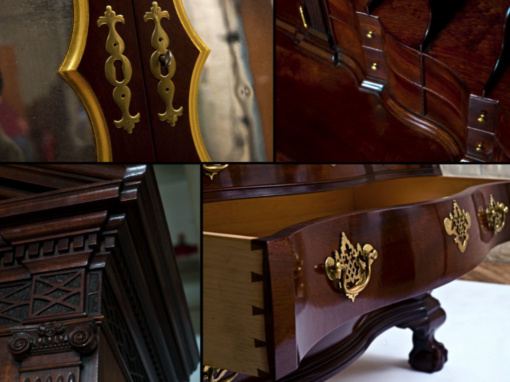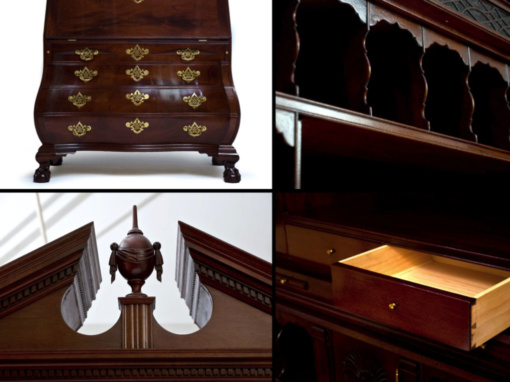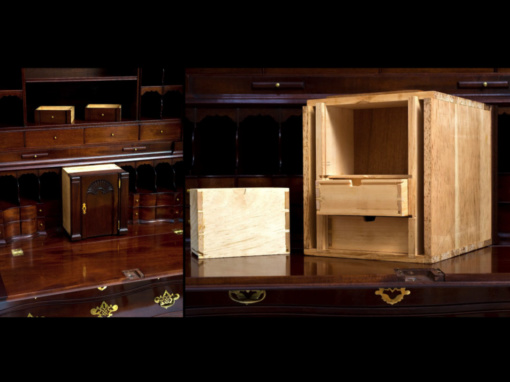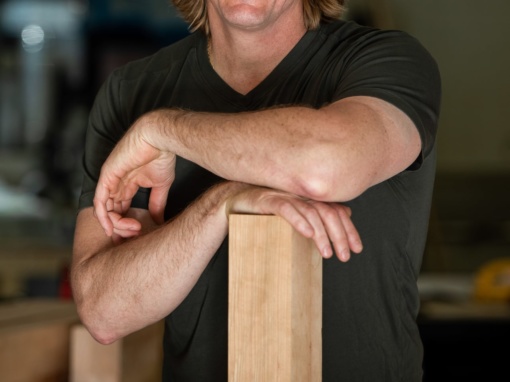The porch invokes images of rocking chairs, lazy days and lemonade. It is the quiet resting place for the family and the inviting fringe room for spillover from large parties. Built on the front, it is the perch from which the goings-on of the neighborhood can be surveyed; off the back it can expand a family room while
 This spacious, finished porch features high ceilings, lighting and great views of the great outdoors. Photo courtesy of Edwards Construction. |
maintaining privacy. If built correctly, it can be a serious enhancement to the home’s curb appeal or overall value. Part of the planning process involves placement of the porch—front, side or back—as well as porch size, type, style and material. Here’s a rundown on the big decisions to make when adding a porch.
Location
Some homeowners will begin the porch project with a clear thought on location. For a home in desperate need of some curb appeal, the front porch may be a no-brainer. For others, the porch might be built over an existing deck in the back of the home. But this big investment deserves a little location consideration and can be subject to limitations.
Front or side additions on a home may run into zoning restrictions, which can limit or even prohibit the project. Many new subdivisions have homes built right to the edge of the setback, leaving no room to expand to the front or to the side. In these scenarios, the back porch is the only real option. “I don’t do work on the front of the house because you can’t put much there,” says Ed Miller, founder of Edwards Construction, a deck and porch construction company out of Cincinnati, Ohio. “It doesn’t make a lot of practical sense.” Miller sees greater value in a 14’ x 20’ back porch than a 12’ x 12’ front porch, which would cost about the same in labor to construct. “Homeowners want the maximum use out of the investment. They want to put chairs and couches on their porch,” says Miller. The back or side porch is an ideal addition for homeowners who want the additional space and a more outdoor feel while maintaining a bit of privacy.
Size limitations or not, nothing makes a first impression quite like a front porch. “The first thing your eyes key in on is the front porch,” says Gregory Tatsch, owner of Vintage Woodworks, a deck and porch component manufacturer and distributor based in Quinlan, Tex. “That is the magic of the front porch.” The style and trim work of the front porch can set the tone for the rest of the home, sometimes regardless of the home’s existing style, or lack thereof. “With a front porch you can take a house that has no particular style and give it a Craftsman, Victorian or Country look,” adds Tatsch. A front porch also provides an easy and welcoming gathering spot for visiting neighbors.
Size and Usage
Naturally, homeowners will have to comply with zoning regulations when it comes to the size of their porch. Codes and budget might be the greatest limiting factors when it comes to the width and depth of the porch, but the big picture needs to be accounted for, as well. “A tiny porch on a large house will look like an afterthought,” says Tatsch. “Conversely, you don’t want a large porch taking over a small house.” Matching the size of the porch to the size of the house will help integrate the addition and make it look like part of the original construction.
The height of the home should be accounted for, too. A porch added to a two-story home may look best with a greatly pitched roof that covers more of the sidewall of the home. A short or squat-looking porch on a tall house can look out of place or underwhelming.
 These before and after photos demonstrate how an updated porch project can add style and grace to a home. Photo courtesy of Vintage Woodworks. |
Driving the porch design will also be the issue of usage. Just how the porch will be used will greatly determine the final structure. Some front porches are intended to be no more than covered passages to the front door. A large back porch built off the family room can multi-task, swapping back and forth between a peaceful breakfast spot for family members to a holding area for raucous guests during a summer night party.
The intended furnishing of the porch will come into play here. Anything from porch swings and rocking chairs to breakfast tables and couches can be housed in the shade of a porch roof—provided there’s ample space. Just like a kitchen renovation or any other home addition, the lifestyle of the homeowners needs to be taken into account.
Usage and size of the porch are closely linked. In this regard, some professionals advise erring on the larger side. “The most frequent feedback I get from clients is that they love the porch, but they wish it was bigger,” says Dean Stump, owner of Stump’s Quality Decks and Porches of Denver, Penn. “Going from 12’ deep to 14’ deep can make a big difference when it comes to tables and chairs fitting comfortably.”
Matching Style
A well-designed and thought-out porch can enhance a home’s existing style or—as previously suggested—create a style where there wasn’t one. However, a porch addition that has not accounted for the home’s established style may have the opposite effect. “You can get 100 percent on a porch that matches the home,” says Miller. “It is a great investment. But if it doesn’t, you can actually detract from the value of the home.”
So, what needs to line up? “It’s important to match the shingles of the porch roof to the existing roof and to match the siding,” says Stump. Professionals will also match up the gutter lines from the home to the new porch for consistency. And it doesn’t stop there. The windows, veneer and pitch of the roof can and should all be considered when looking to match the porch and house styles.
The porch roof sometimes gets a little extra attention and consideration. “The style of porch roof is one of the first things we ask clients about,” says Stump. Roof styles can be anything from A-frame with trusses to a lean-to look with rafters. Existing windows on the upper level of the home may limit the roof style choices or pitch. Local code may dictate the pitch and construction of a roof to account for snow loads. Make sure the contractor designs and builds the porch to comply with any local codes and restrictions.
 These before and after photos demonstrate how an updated porch project can add style and grace to a home. Photo courtesy of Vintage Woodworks. |
To help homeowners tackle the porch design process, Vintage Woodworks offers free consultation to prospective buyers and clients through its Web site. With a few simple questions answered—and pictures provided of the existing home—the company’s professionals can offer some advice and tips that will point the homeowner in the right direction. “The homeowner can then take these ideas to the contractor or carpenter who will have a better sense of local restrictions and codes,” says Tatsch.
Enclosures: From Simple Screens to Stately Sunrooms
While the classic American front porch may be of the open variety, this style of porch isn’t for everyone. To keep the bugs out, the heat in or to allow for maximum sunlight, porches can be screened, enclosed with some windows—sometimes called “3-season”—or comprised largely of glass (the “sunroom”). Adding an enclosure element to the porch project will add to the cost. While an open porch is really nothing more than a deck with a roof, high-end porch enclosures that include double-paned, low-e windows, interior finishing and stone-tile flooring are luxurious sanctuaries; they are sun-kissed rooms, neither outdoors nor inside, equipped with an overhead fan (or two), capped with skylights, sheltered from the occasional blast of rain and removed from the hustle and bustle of life within the home.
“The porch enclosure has evolved over time,” says Miller. “We’ve learned how to cool and insulate the room to make them more livable. We’ve added a lighting system, ventilating skylight, low-e glass or tinted glass for southern exposure. Through the learning process we’ve made these rooms custom and as comfortable as possible.”
Of course, the comfort comes at a cost. According to Stump, an enclosed porch with windows, lighting, finished drywall and electrical receptacles can be double the cost of an open porch of the same size. Just adding screening to the deck-and-roof can increase cost by 30 to 40 percent, he says.
Still, the porch enclosure—particularly the 3-season and sunroom—can extend the outdoor season of a home, which, according to Miller, is one of the primary reasons his clients have for adding a porch to their home. “I like to call it the 10-month room,” says Miller.
Read more about sunrooms here.
Alternative Materials
Just as the decking industry has enjoyed the benefits of maintenance-free materials (see this article), modern porches have been built using composites and plastics to reduce upkeep needs. The decking, railings, balusters and trim pieces for a porch can all be purchased as any sort of non-wood alternative, including polyurethane, cellular PVC and other second-generation composite material. “Your substructure may still be pressure-treated wood and the rafters and ceiling joists will be wood, but all your trim boards like the eaves, soffits and fascia can be synthetic,” says Tatsch. “It eliminates the maintenance issues traditionally associated with porches.”
Like so many home addition projects, the porch addition is largely limited by homeowner budget and imagination. This investment deserves considerable forethought, however. A well-designed, well-constructed porch can look like part of the original construction and should last just as long, adding value and quality of life to the home.
Credit: Renovate Your World

