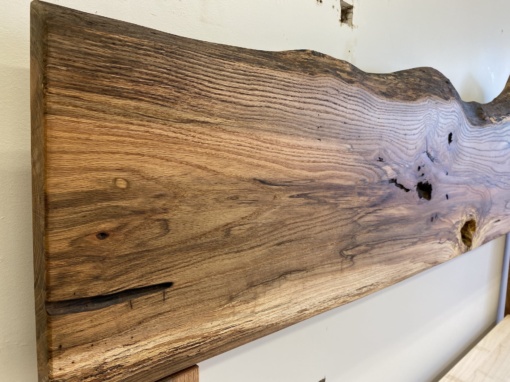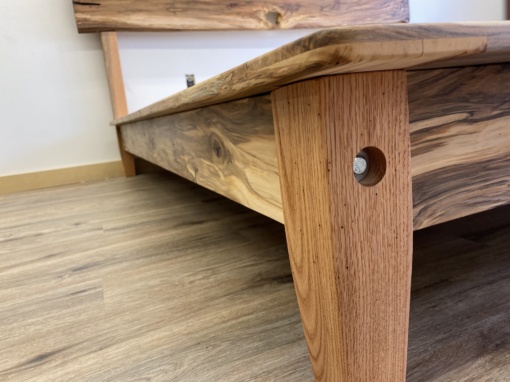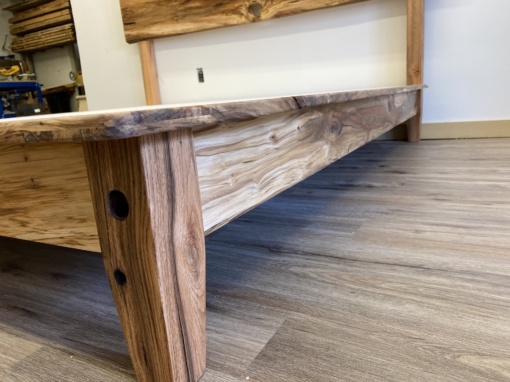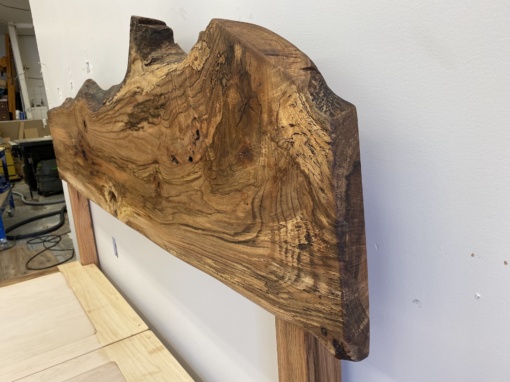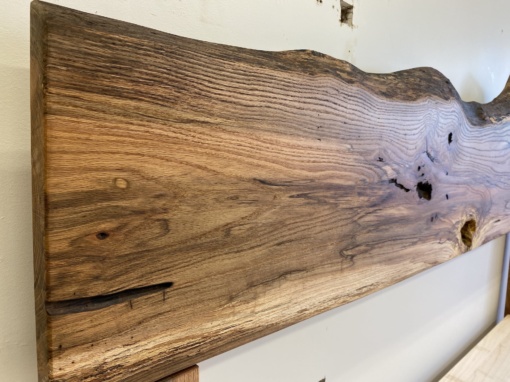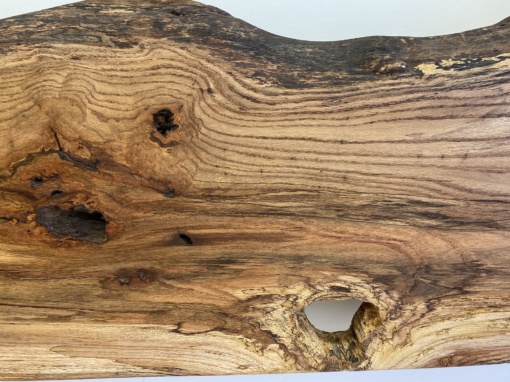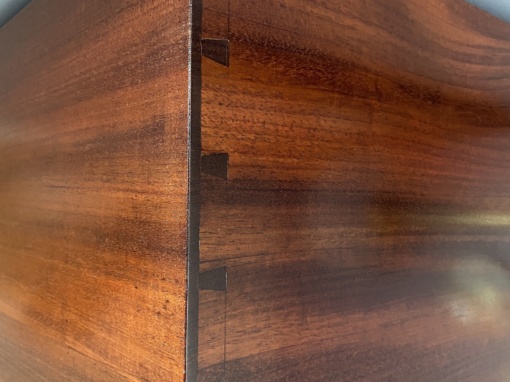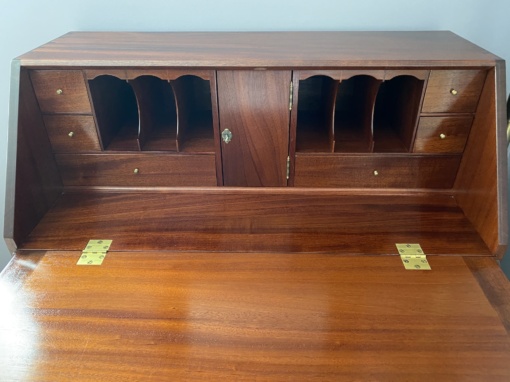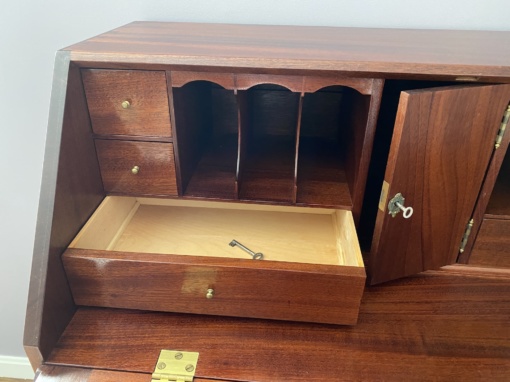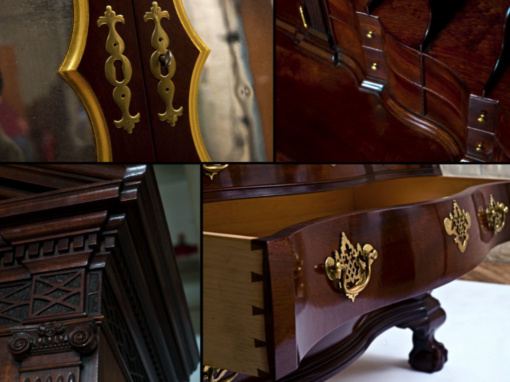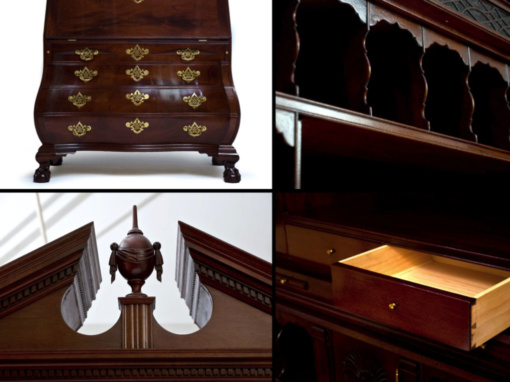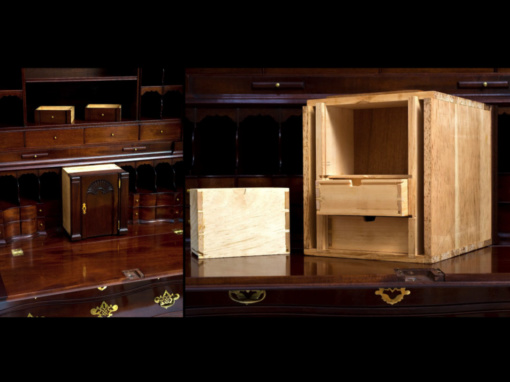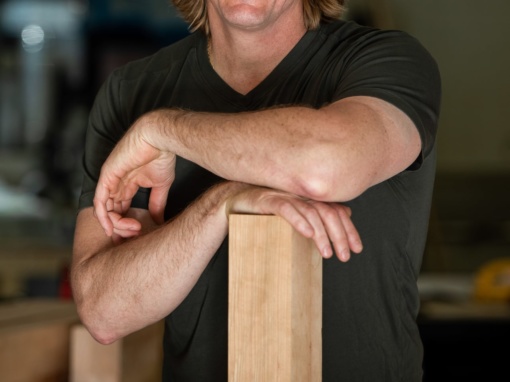Modifying a home for accessibility is no small undertaking. Fortunately the process and end product have been refined and improved upon over the years, making the modern accessible home a place where even the most mobility-challenged can move about with comfort and ease.
The steps listed below will provide a great jumping-off point for any family looking to design and achieve an accessible home. Follow the links for more information on each subject.
 |
Design
Building an accessible home begins with the design process. The home’s location, lot configuration, floor plans and more must be taken into account. Design itself is a three-step process and will involve everything from financing, permitting and construction itself.
Read more on Designing an Accessible Home
Entering the Home
Getting into and out of the home is a big component to the accessible home. The modification of an existing home for accessibility will be influenced by the home’s structural floor system, the lot topography and the exterior wall materials. There are a few techniques that can be employed when making the entrance of a home accessible.
Read more on an Accessible Home Entrance
Elevators and Lifts
There are basically three options to consider when making a multistory home accessible: a residential elevator, stair lifts and platform lifts. Each has an associated cost as well as inherent advantages and disadvantages.
Read more on Elevators and Lifts in an Accessible Home
 |
Bathrooms
Bathrooms can be challenging to alter to meet accessibility needs, so extra care and design considerations are key. The bathroom should have enough overall size to provide sufficient space to use each fixture, operate the door and maneuver to perform common bathroom activities.
Read more on Accessible Bathrooms
Bathroom Fixtures
The fixtures in an accessible bathroom need to be situated to accommodate accessibility needs. This includes toilets, sinks, tubs/showers, bathtubs and stall showers. All of these can be installed to facilitate wheelchair access, but the selection of fixtures will come down to existing space, budget and specific needs.
Read more on Accessible Bathroom Fixtures
Grab Bars
Grab bars are essential tools within the accessible bathroom. While there is no golden rule when it comes to grab bar installation, the best option and location will be determined by the intended use and the user’s size and capabilities.
Read more on Grab Bars
 |
Kitchen
An accessible kitchen should function within a home’s existing floor plan and should account for the individual’s circumstance and habits. Like any kitchen, the accessible kitchen will provide adequate space for the three main activities: stove/cooktop use, refrigerator and freezer access and sink/dishwasher tasks.
Read more on an Accessible Kitchen
Doors
Doors in an accessible home should be wide enough to allow for comfortable passage and should be installed with enough maneuvering clearance to open and pass through the unit.
Read more on Doors in an Accessible Home
 |
Windows
There are a number of window options to choose from for an Accessible Home. Ease of operation need not be the only consideration when choosing windows. Aesthetics, privacy and fresh air and natural light needs should also come into play, as they do for any home.
Read more on Windows in an Accessible Home
Outdoor Rooms
Outdoor rooms and spaces for an Accessible Home must account for both the space itself and the transition from inside to outside. The main concern regards the pathways and ensuring that they are traversable to the wheelchair user. Be mindful that some pathway materials such as loose gravel and even grass may be inaccessible to those who utilize assistive devices for mobility.
Read more on Outdoor Rooms for an Accessible Home
Copyright Paralyzed Veterans of America
 |
For more in-depth information on making your home accessible, follow this link to purchase the PVA’s second edition of Accessible Home Design: Architectural Solutions for the Wheelchair User or buy it directly from Amazon.


