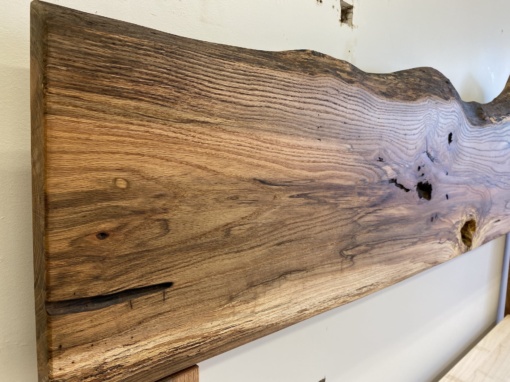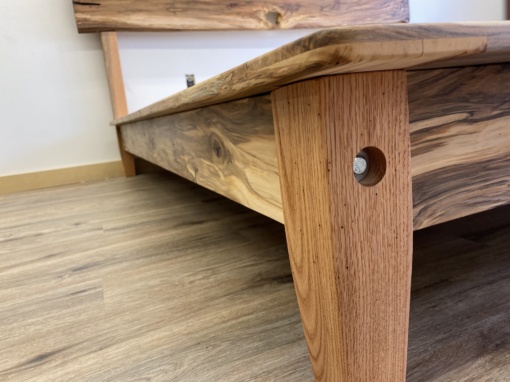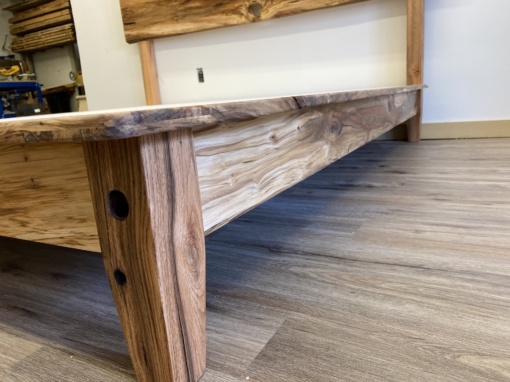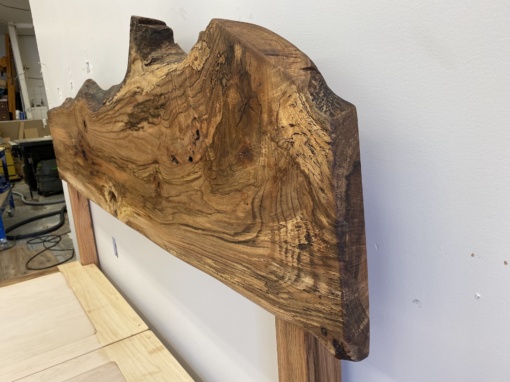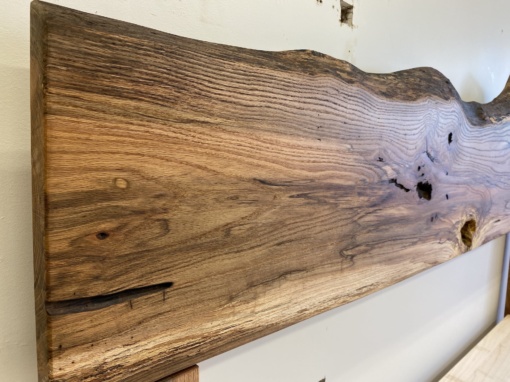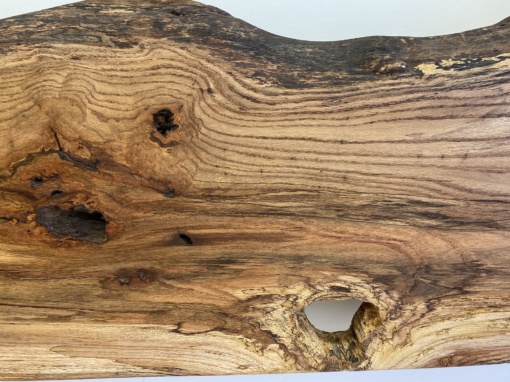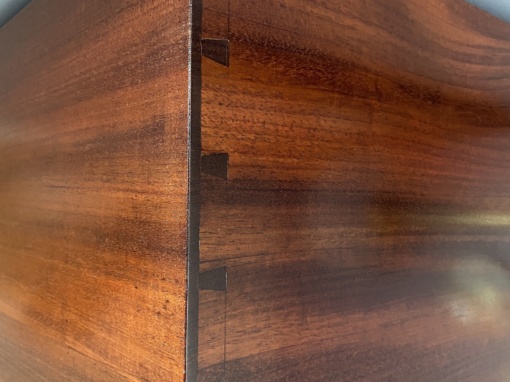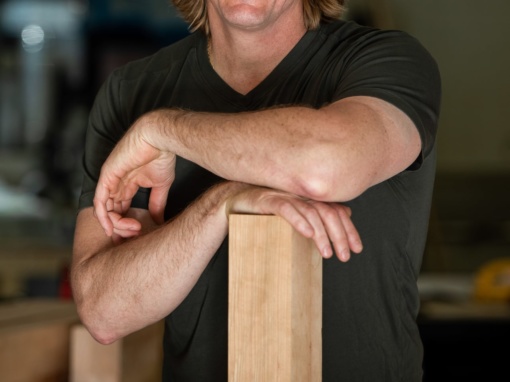 These homeowners added a new front porch and an accessible ramp to reach it. At night the ramp is illuminated by the two wall lamps that flank the center window. For architectural continuity, similar stone piers support the porch columns and ramp system. |
If you are modifying an existing home, the ease of providing wheelchair access usually depends on several elements, including the home’s structural floor system, its exterior wall materials, and the lot’s topography. Several techniques can be used to make an entrance wheelchair accessible. The best choice depends on the entry’s height above the ground level and the materials used in your home’s construction. If you are building a new house, you can control these factors.
If the house entry and driveway are close in elevation, a gently inclined walk (less than 5 percent) can provide wheelchair access.
Depending on your floor framing depth, at least an 18-inch height difference is required between the ground floor and the entry floor to use a ramp or bridge. The rule for determining accessible ramp slopes is one foot of run for each inch of rise. Thus an 18-inch-rise would require an18-foot-long run. As height difference increases, ramps must be lengthened to maintain an accessible slope (less then 1:12). Long ramps can be problematic for many wheelchair users because of the strength and stamina necessary to ascend them. Also, the descent can be dangerous. Construction cost for long ramps can also be significant.
Copyright Paralyzed Veterans of America
 |
For more in-depth information on making your home accessible, follow this link to purchase the PVA’s second edition of Accessible Home Design: Architectural Solutions for the Wheelchair User or buy it directly from Amazon.


