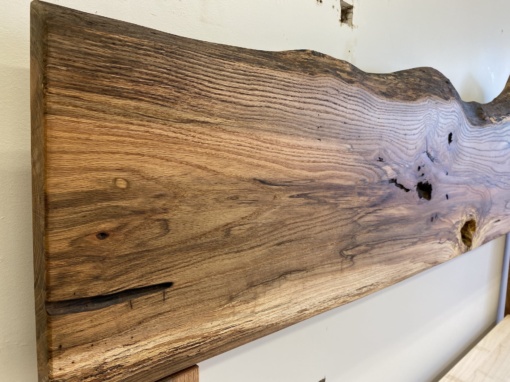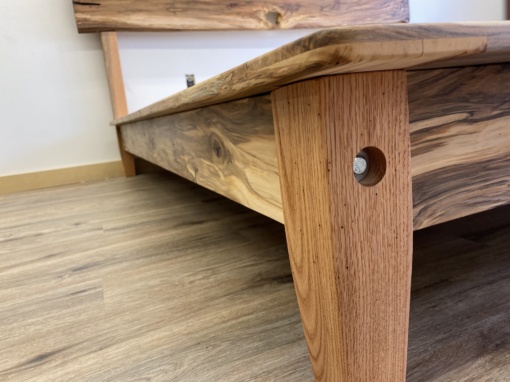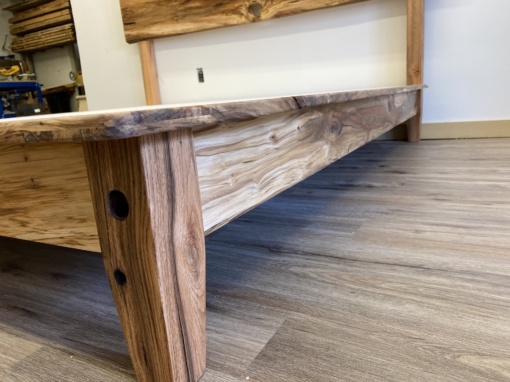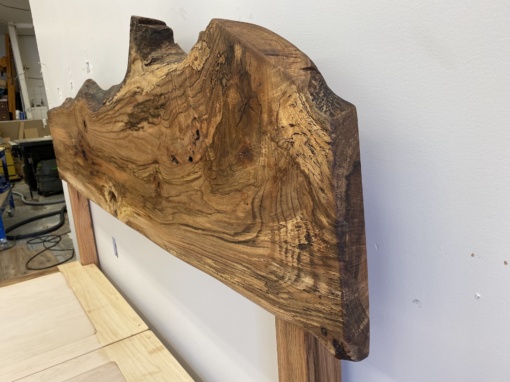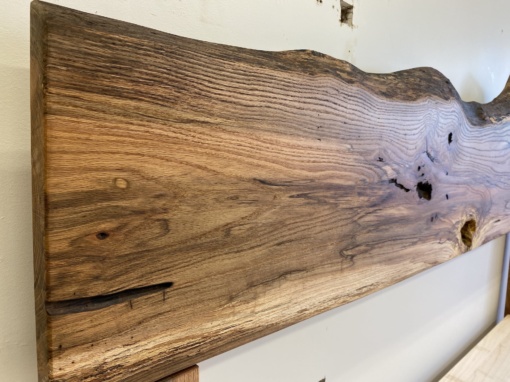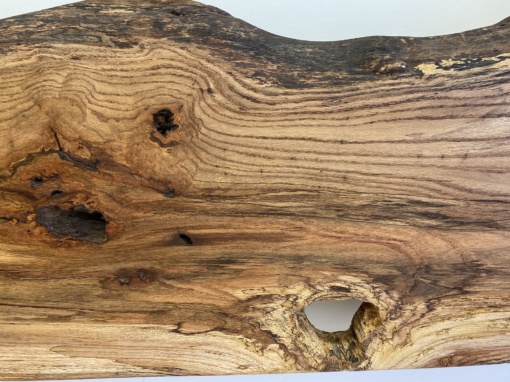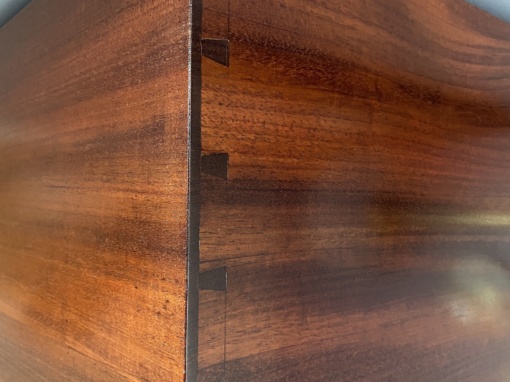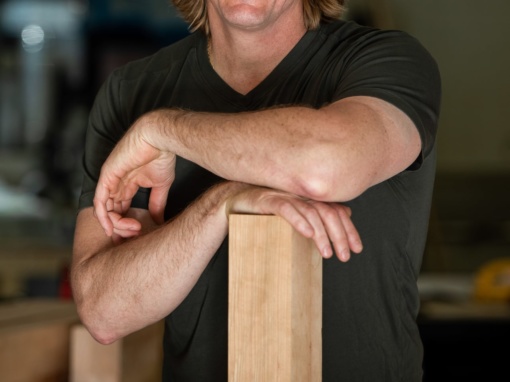 |
Design is a three-step process, and the product becomes the basis for everything that follows, including financing, permitting, and construction.
The design process follows a logical sequence. Clients should expect to begin with schematic design, then design development, followed by construction documents.
Schematic Design
The existing house must be documented either with original plans or by “measured” drawings. Based on this information and your objectives, schematic designs are developed. Although the format is diagrammatic, these accurately scaled drawings represent realistic solutions.
Design Developed
Once the homeowners agree on a conceptual scheme, “the architect develops the plan in more detail. Major decisions are finalized, such as the size and location of new rooms, doors, and windows."
The next design phase is more expensive to produce and difficult to alter. Do not proceed until important issues, including estimated project costs, are resolved.
Construction Documents
These documents include technical working drawings and written specifications that describe every aspect of the final design. The builder uses these documents to construct the project. They are also used to secure a building permit, prepare cost estimates, and solicit bids.
Copyright Paralyzed Veterans of America
 |
For more in-depth information on making your home accessible, follow this link to purchase the PVA’s second edition of Accessible Home Design: Architectural Solutions for the Wheelchair User or buy it directly from Amazon.


