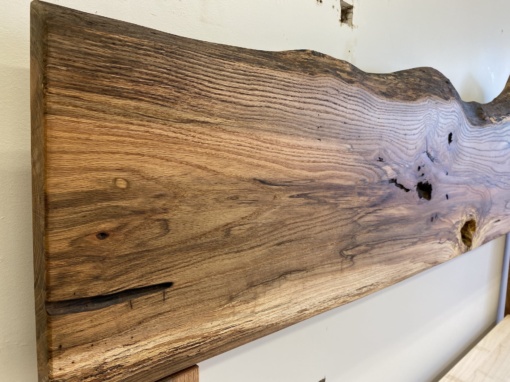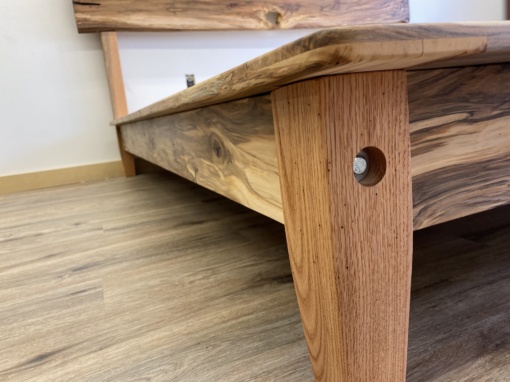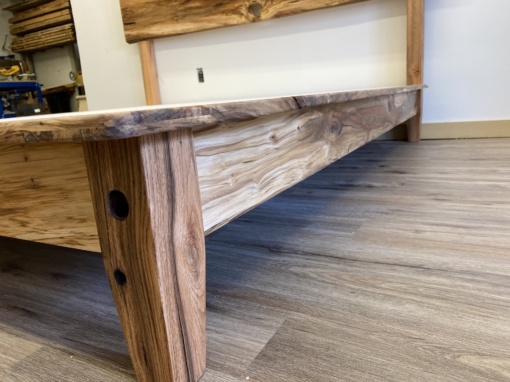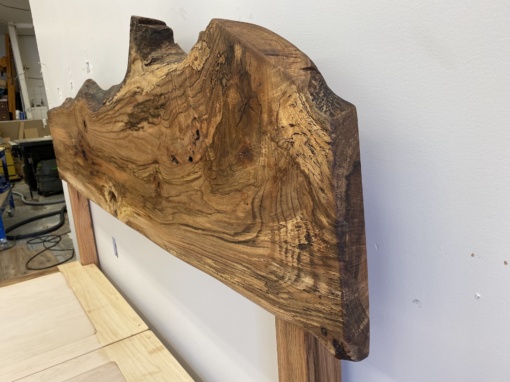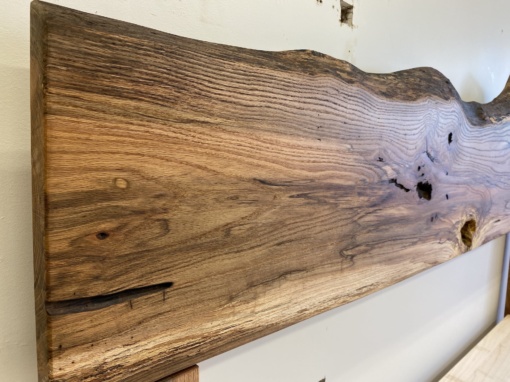This is the first question that you need to answer before putting money into that home that is getting a little long in the tooth. Would I be better off selling now before the house needs very serious updating, taking that money, and looking for another home that may have more of the features that I would now prefer, or should I engage the services of a Home Designer or Architect and tackle a home remodeling job to bring my home out of the stone age? Initially there is a list of things to first consider before dialing up your local realtor and sprouting that sign on your front lawn or gutting your house to the studs and racing to Home Depot in search of a sawzall.
Weigh the positives and negatives of selling or staying. First, if you were to stay and renovate, are you happy with the location, the neighborhood? Will the cost of the renovation exceed the value of the homes in the neighborhood upon completion? If so, how long do you intend to stay in your home? If you are planning to stay 5 years or more it may be cost effective to renovate vs. selling. Chances are that if you have owned your home for a number of years you have equity in it now even with the down turn in the market. That is unless you happen to live in an area that has been hit especially hard with the down market. A thoughtful, well planned renovation will add to the value of your home and will translate to an increase in value as the market returns whether you decide to sell at that time or not.
You need to check local zoning regulations to make sure that the renovation or expansion is allowed. Some considerations to make and questions to ask:
These might limit the size of your addition. If you are adding a second floor, you will want to check the height restrictions.
Armed with this information you are now ready to make your wish list.
Determine what your renovation / addition goals are. Determine how much you can afford to spend and how much is practical to invest, given your decision on the first questions, and how long do you think you will stay in this house and what are the values currently in the surrounding neighborhood.
Begin by making a list of the changes that you would like to make. For instance, I receive a lot of requests from my clients to achieve a more open floor plan. They want to remove some walls to make a more open floor plan, perhaps the wall between the kitchen and possibly the dining room and living room to make it one flowing area. Many clients request a smaller, informal breakfast area; a lot of times I will suggest a bumped out area with lots of glass. Please note, when removing walls you need to determine if they are bearing walls or walls that structurally hold up the second floor or the ceiling if it is a one floor home. Removing supporting walls without providing support with a beam can lead to very unpleasant results.
So once you have your wish list complete, and you have done a little research to determine if your project might pose any zoning issues, it is time to enlist the help of a Design Professional or Architect. The more information you can give them, the more likely you will have a successful project. Wish lists, pictures from magazines of details that you favor — all help to convey your vision and aid in the design process. You will need a site plan showing the location of your house on the lot in relation to the lot lines. This is critical if you are adding on to your home.
Once your plans are complete, I suggest you get 3 competitive bids from competent builders.
Good luck and happy remodeling!
Gordon Clark III is the founder of Northside Design Associates, a professional building design firm specializing in traditional and Cape-style contemporary architecture, in Yarmouthport, MA. To learn more about his work visit www.northsidedesign.com or email him at northside1@comcast.net.


