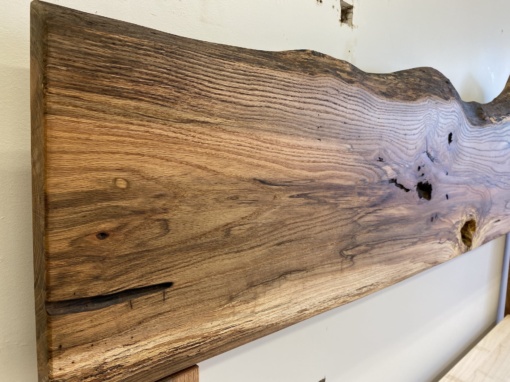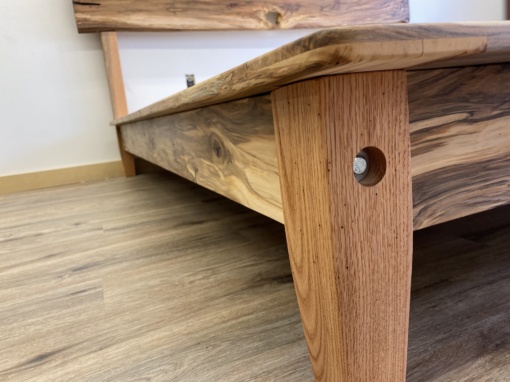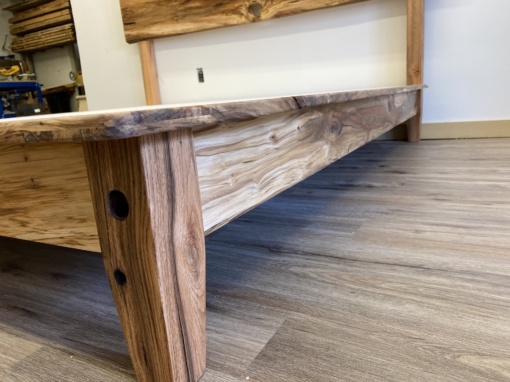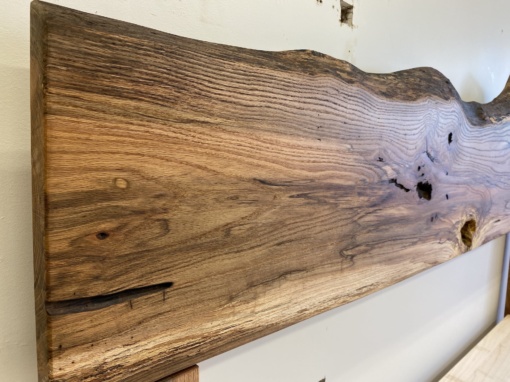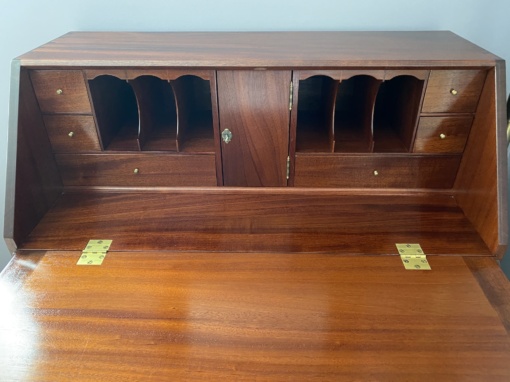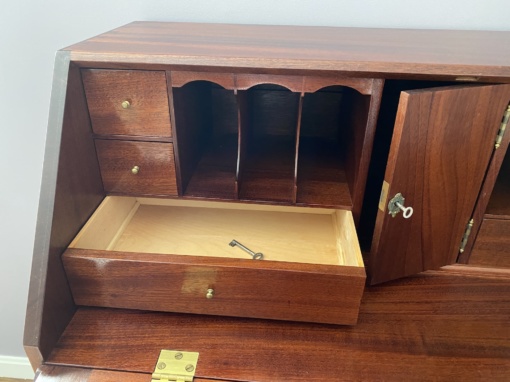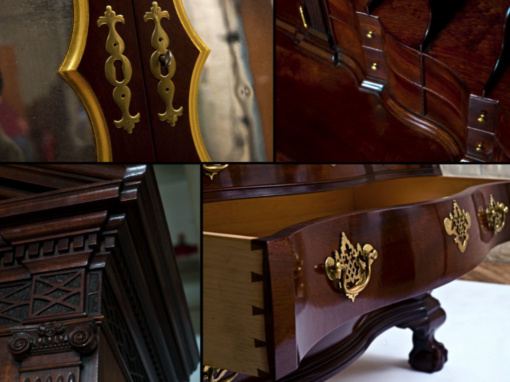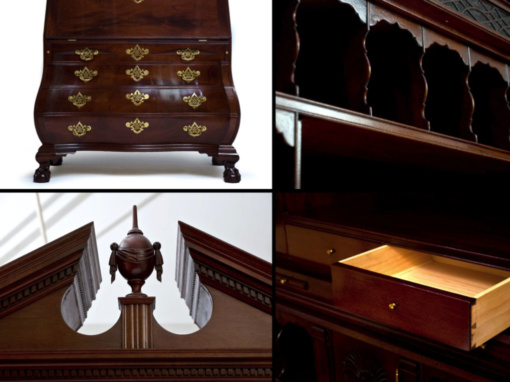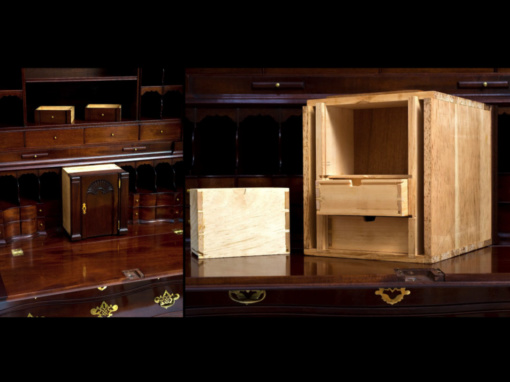Chances are, if you are about to purchase a home, you have for the most part been viewing variations on the same traditional interior layout that has been used throughout the last half century. Unless you are buying or designing a custom home, you are most likely looking at a plan designed for the average American nuclear family: a living room, dining room, den, kitchen, 2-3 baths, one master bedroom and 2-3 additional bedrooms. This basic plan has served families well for many generations, but as we move solidly into the 21st century, these designs are being called into question by contemporary home builders.
American families have become more diverse and lifestyles have changed. People are living longer, having fewer or no children and an increasing number of men and women are choosing to remain single. With these shifts in lifestyle and concomitant needs comes a necessary rethinking of traditional building plans. The following trends in home designed presented on BuilderOnline.com both illustrate and reflect the changing lives of families all over the U.S.
TWO MASTER BEDROOMS
The concept of two master suites is growing and it really is a simple way to add comfort and luxury to even the most modest home. It can be wonderfully practical for in-laws or aging parents joining the household and a generous offering to guests visiting from out of town. It can also be a must-have for two adult friends or relatives choosing to share a home. View details and plan.
LIVING SPACE FOR BLENDED FAMILIES
Second or third marriages usually come with additional children – either living with or frequently visiting the home. Oftentimes there can be a wide range of ages and this can pose a challenge when it comes to privacy, comfort and functionality. One fabulous home, just under 3,000 sq. ft, features a third-story loft space (essentially a modern, finished attic). This space can act as a sanctuary or work area for older children who may be job-seeking or studying for academic exams. Alternately it can become a remote play area for younger children, keeping noise and clutter contained to a separate, private space. It also features bedrooms in close proximity to the master bedroom for those smaller children needing a closer eye.View details and plan.
ONE-BEDROOM, ONE-STORY, TONS OF SPACE
A beautiful, one-bedroom Craftsman home like the one featured on Builderonline.com celebrates the child-free lifestyle with expansive, open space, large kitchens for entertaining and rooms built with libraries, offices or sanctuaries in mind. There is a “flex” room for when an extra bedroom is needed, but this 1778 sq. ft. house is more about raising a glass than raising a family. View details and plan.
These thoughtful designs should be considered when buying or renovating a home not only as an accommodation for your specific needs, but as a wise investment. The need for bold, unique alternatives to the status quo is rising and this could also mean adding significant resale value to your home should you choose to move in the future.
Credit: Diana Cammarota


