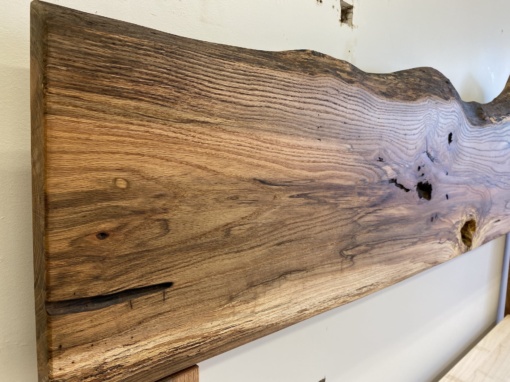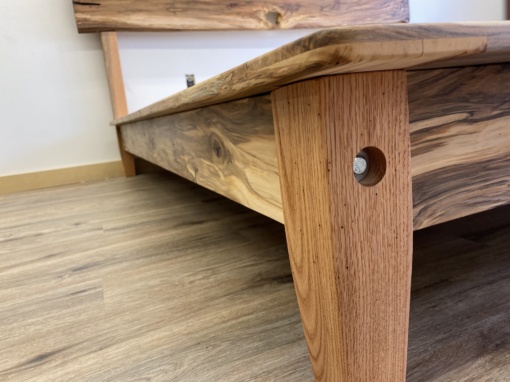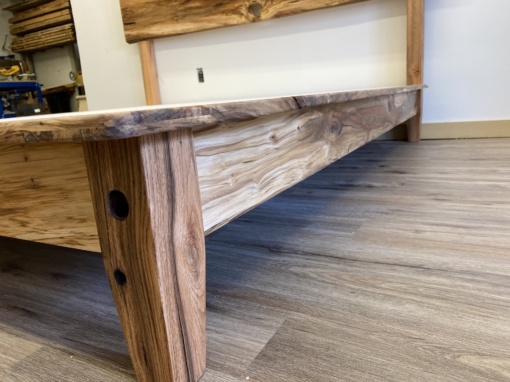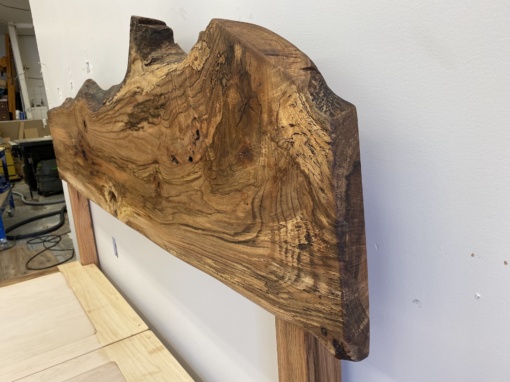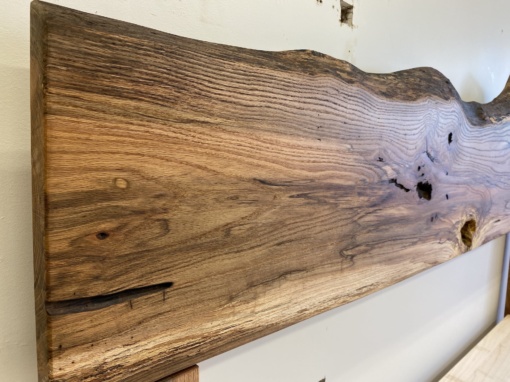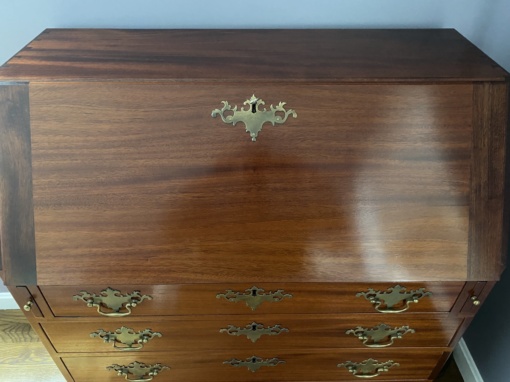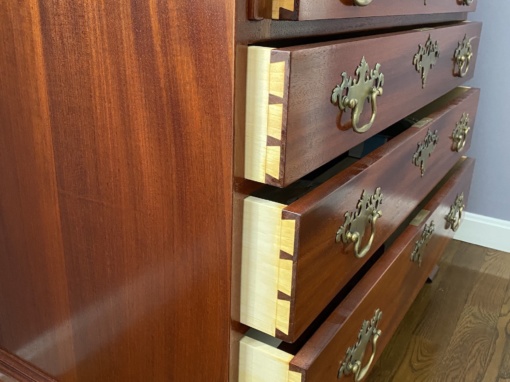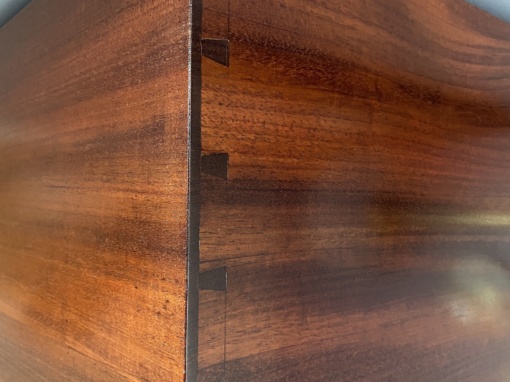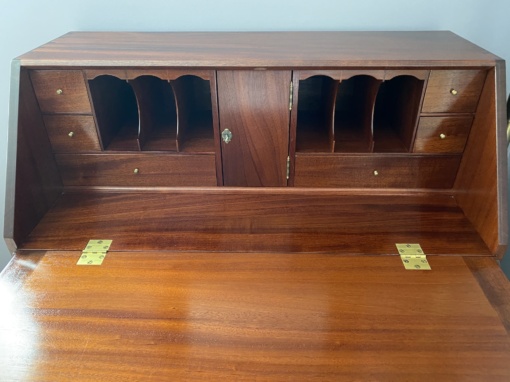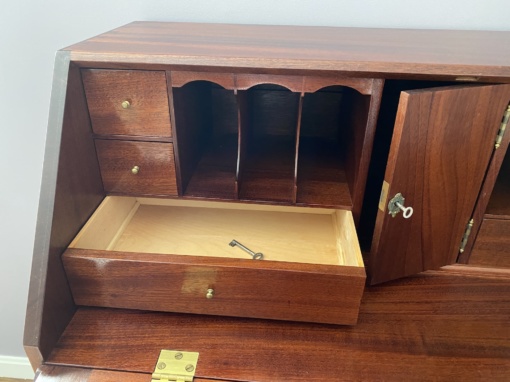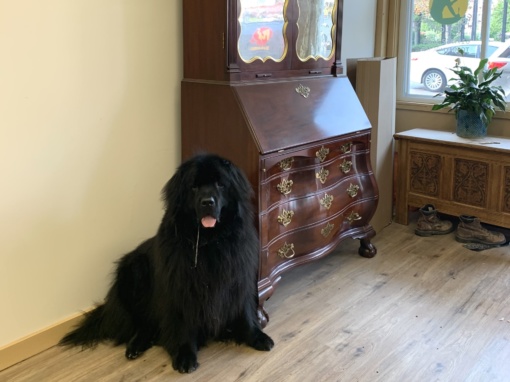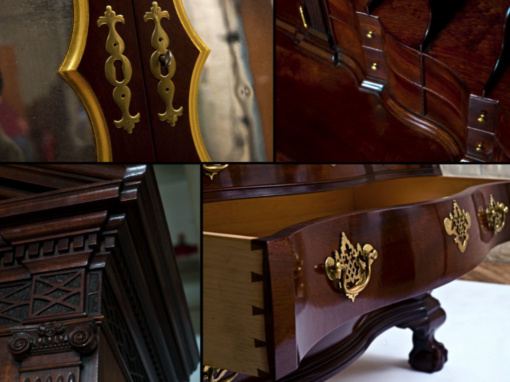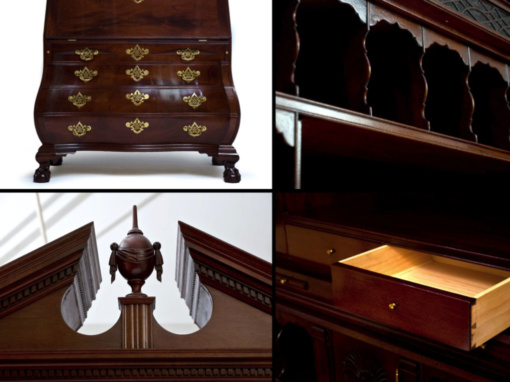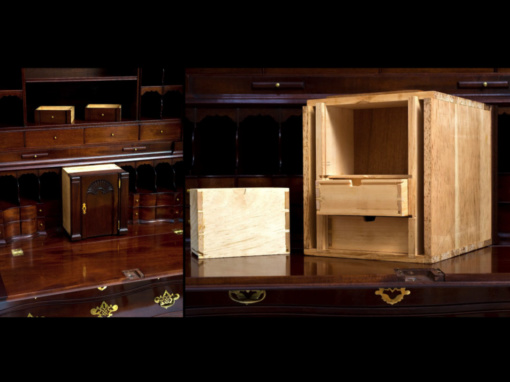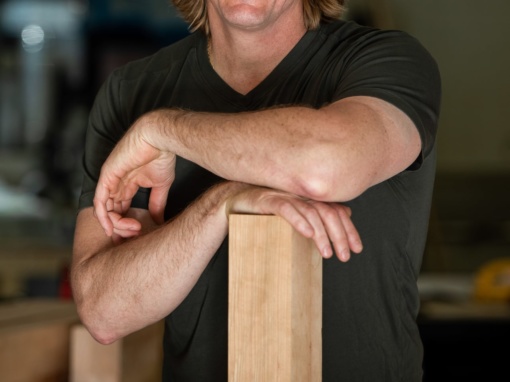Since the economic downturn, millions of people have turned to renting over home ownership either because their homes were foreclosed upon, or because there was just no money to buy. In fact, according to the Wall Street Journal, the number of folks choosing to rent increased by 22 million between 2006 and 2014. Because the bulk of these rentals are within large metropolitan areas, this shift can mean not only downsizing the volume of home furnishings, it means learning to decorate with an eye toward creating the illusion of space. Below are a few helpful home decor ideas from Visualistan.com that will not only make an apartment or smaller space look and feel larger, but will help to create a coherent, functional layout in any size home.
Before getting started with creating your space, it is always best to plan and sketch your layout first. This not only saves your back from repeatedly moving furniture, but it will allow you to visualize how things will look once in place.
When planning your layout, it is important to consider function before all else. Will this be a room where people regularly gather? And, if so, how many and to do what? Below are some basic industry guidelines that will help to create a physically comfortable and visually appealing space:
1) In any room, seating should never be more than 8′ apart in order to ease conversation.
2) In the bedrooms, allow at least 24″ between the wall and the bed.
3) In the dining area, make sure to leave 48″ between the table and the wall or nearest piece of furniture for comfort in moving about. If there is to be no traffic in a particular area, 36″ of space should suffice.
4) For any room where television watching is the primary function, the ideal distance between the set and the seating should be three times the size of the TV (measured on the diagonal).
Beyond pure function, when planning the layout, consider floating larger pieces like sofas, loveseats and chairs. By positioning furniture 3″-4″ from the wall, you create the illusion that the wall is further away than it really is.
One final thing to consider when sketching out your plans is angles: Know that symmetry in furniture placement creates a formal feel, while asymmetry or angling lends to a more casual feel.
Once your furniture is in place, it’s time to go about decorating. The following hints are tried and true ways of creating the illusion of space in even the smallest of rooms:
1) Reflect the room: Carefully positioned mirrors are an ideal way to draw light, color and space into a room. Face mirrors lengthwise to increase the effect.
2) Consider stripes: Adding stripes to sofas or rugs (also placed lengthwise) helps to visually elongate a room.
3) Go see-through: Using glass or lucite pieces always adds an airy, open feeling to any space.
4) Hang low: Placing artwork lower on the wall creates the illusion of a taller ceiling.
5) Vary lighting sources. Instead of relying on one overhead light or two main lamps (as is often done on end tables in bedrooms or living rooms), strategically place floor and table lamps throughout the space. This inevitably creates texture and variation as it draws the eye toward different corners of the room.
It goes without saying to always keep rooms free and clear from clutter and unnecessary items. If toys or paperwork are inevitably going to pile up, use clean-lined storage bins to keep them contained in between use.
Enjoy your new spacious living!
Credit: Diana Cammarota


