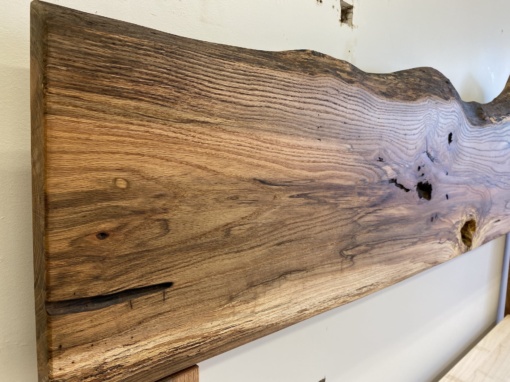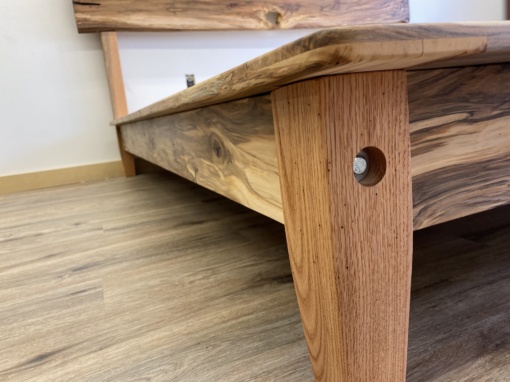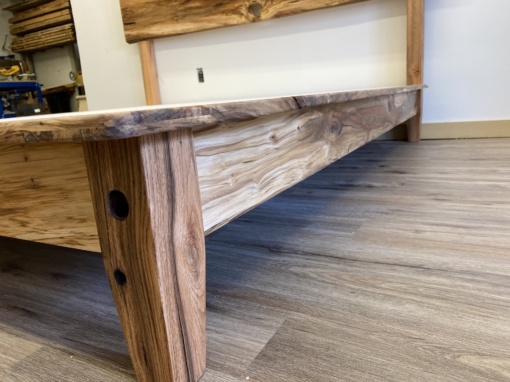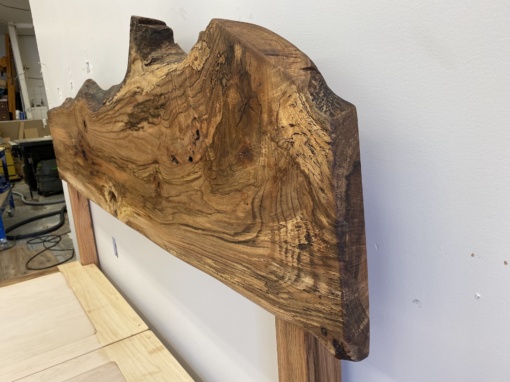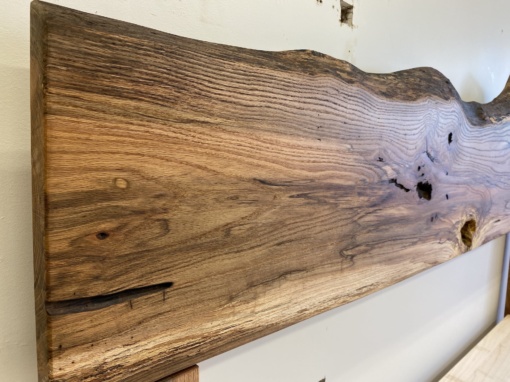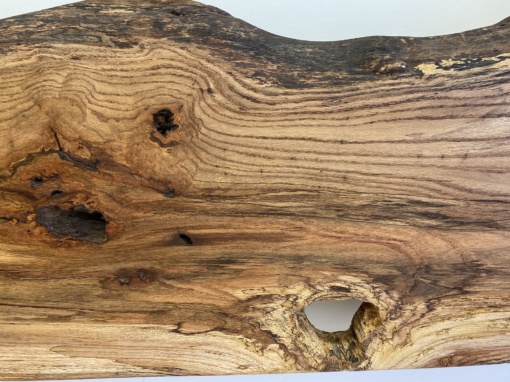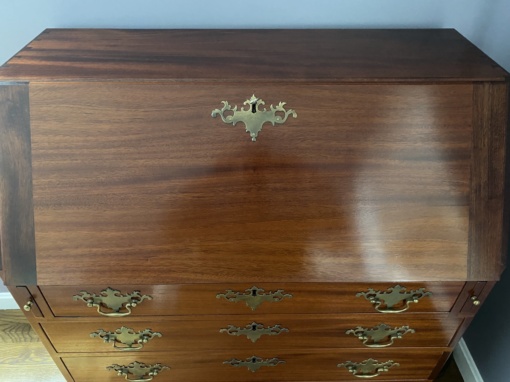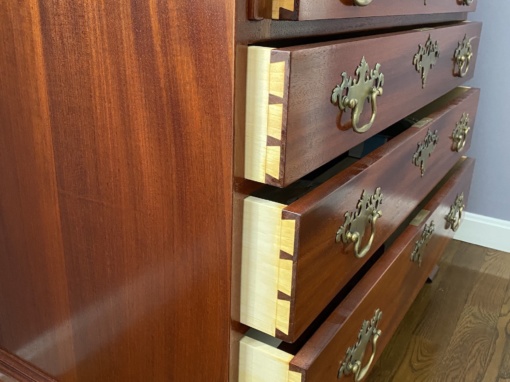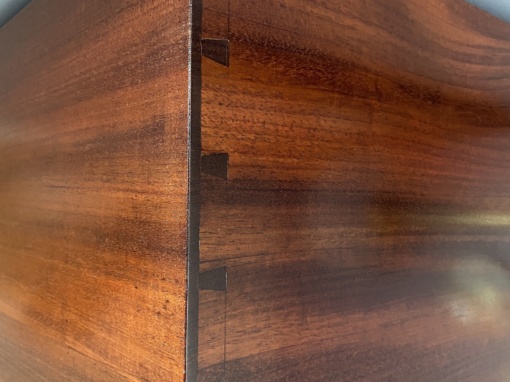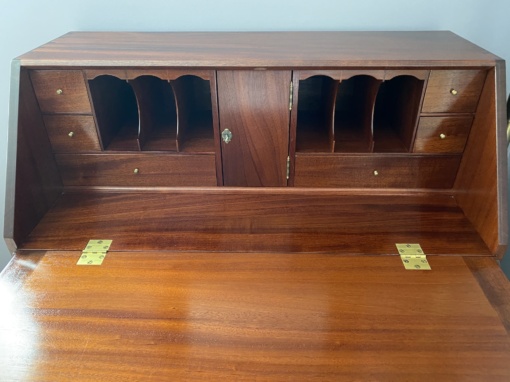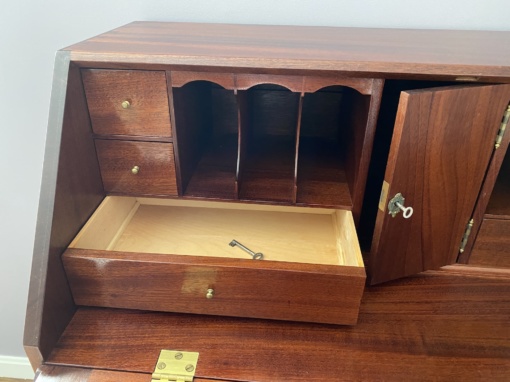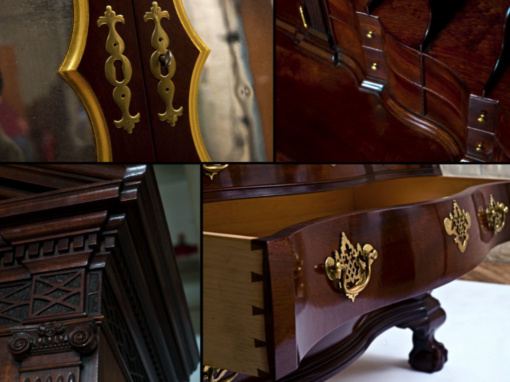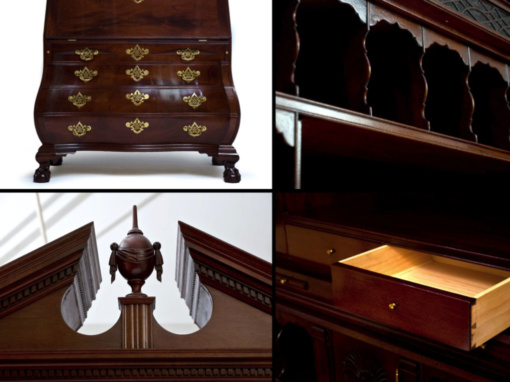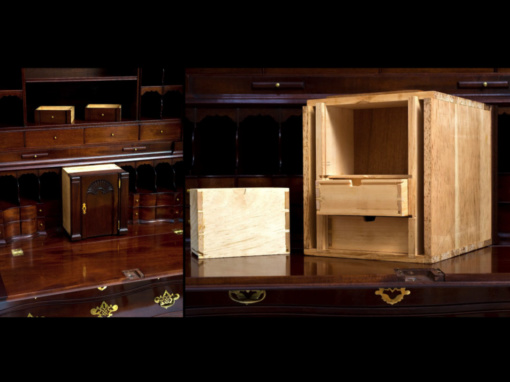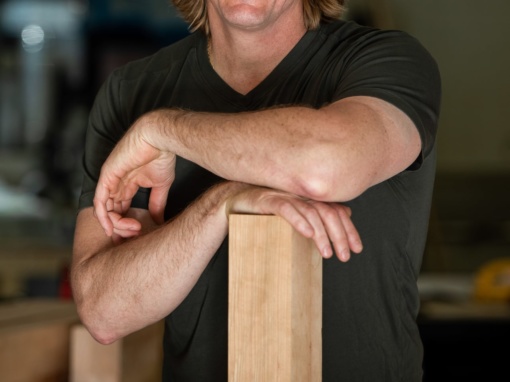 |
||
People are often criticized for the need for instant gratification. If you believe you suffer from this and you are planning on building a new house, choosing a panelized home might be a wise course of action. A major benefit of a panelized house is that most of the lumber is pre-cut and many sections arrive on site pre-assembled Though the contractor will have to do some on site customizing, compared to stick building, having everything cut and marked saves days.
Flooring
Once the foundation has been poured, the floor joists (many which are identical except for a coded number applied to each), are installed. One unique attribute of the system used in the Hammonds’ home is the metal webbing channels in each joist. The channels make it easier for the plumbers and electricians to run pipes and wires. Even though many of the home’s components are delivered pre-assembled, sound construction techniques most be followed. Each component must be plumb and level when installed. If the first floor is not level each wall that goes up will be even less straight. An error during this step could cause major problems as the project continues. Seasoned carpenters and framers call it "the accumulation of errors" and avoid it at all costs. Once the first floor joist are in place, the plywood sub-floor can be installed.
 |
||
| The frame created by the window prompts one to focus more closely on the waves crashing against the rocky shore. | ||
Building Walls
Many of the pre-assembled wall panels have weather stripped widows already inserted. The panels vary in size depending on the installed window or size of the wall. After the sills have been laid and the first floor joists and sub-floor are installed, the crew can carry the first wall panel and stand it up on the floor. Before the panel is secured, it must be checked to make sure it is level and plumb. The same process is repeated numerous times. The first floor wall system can be erected in just hours.
Because this house will have to withstand New England gales that can reach wind speeds of 70 miles per hour, the builder double nailed and caulked each shingle that was placed against a window. They also decided to install 1/2-inch plywood panels due to the wind velocity on the house lot. The exterior sheathing panels were installed horizontally which helps incorporate greater triangular strength in the walls which are most susceptible to the wind’s speed.
Credit: Renovate Your World


