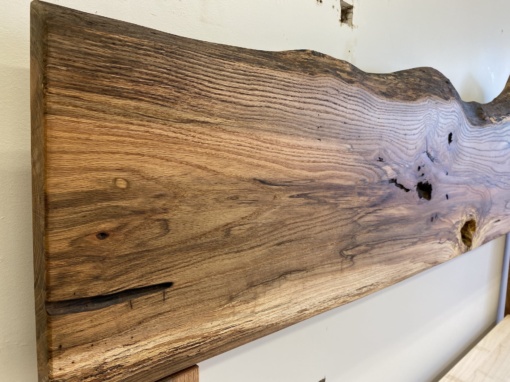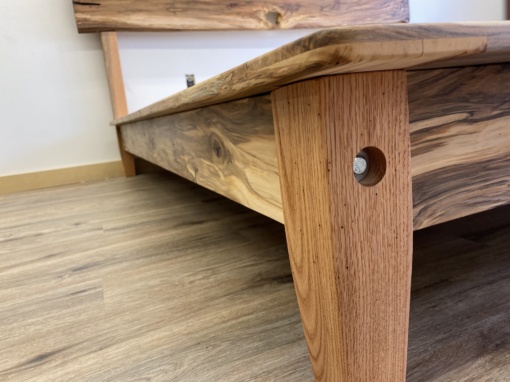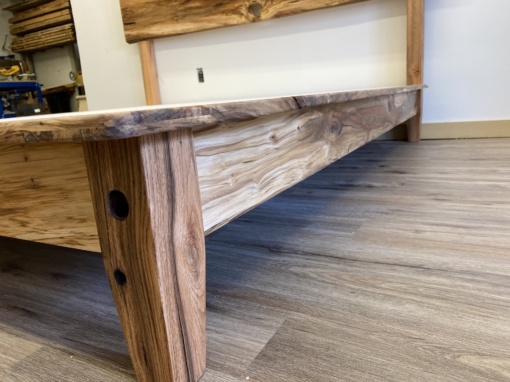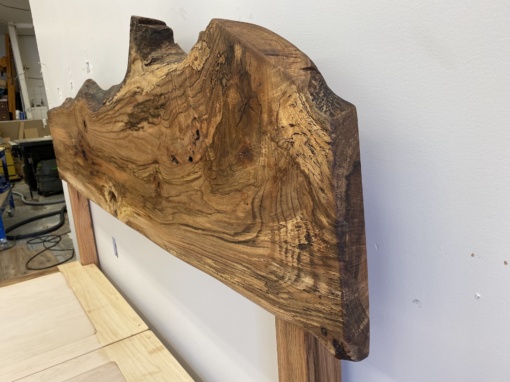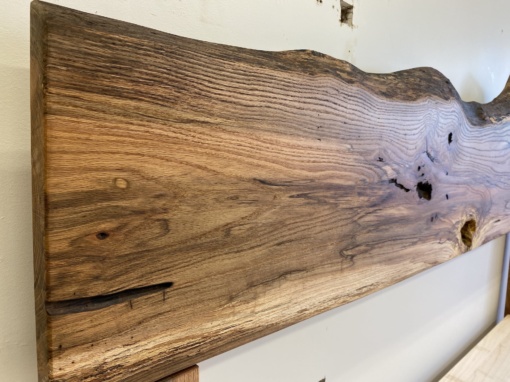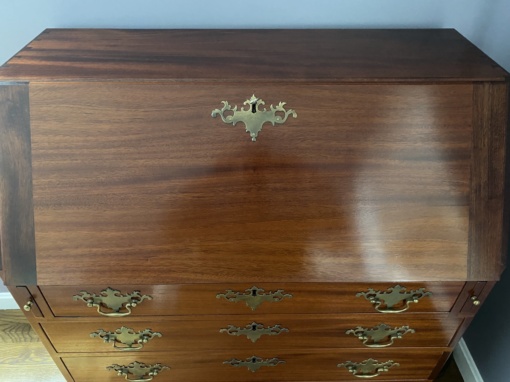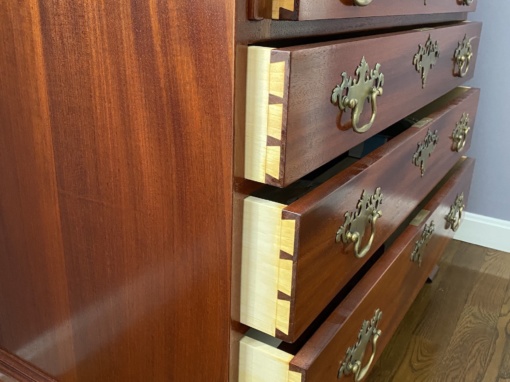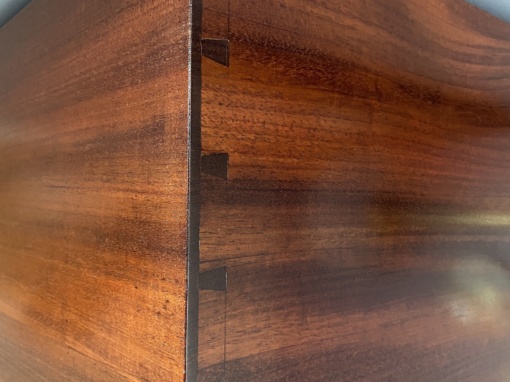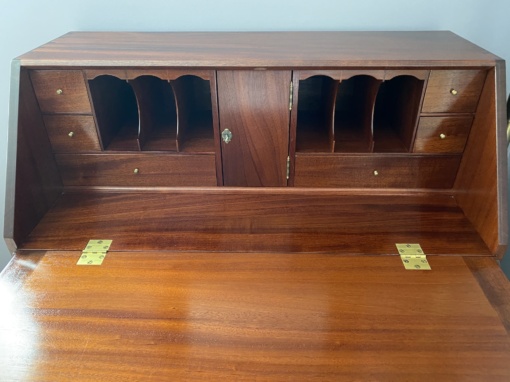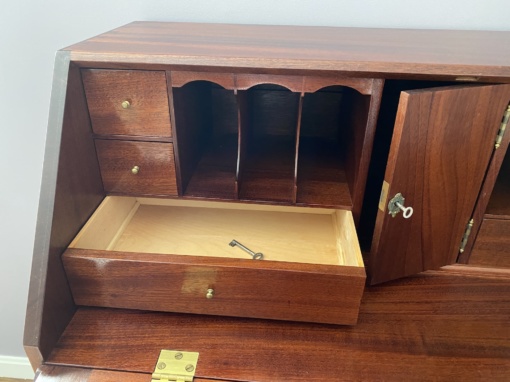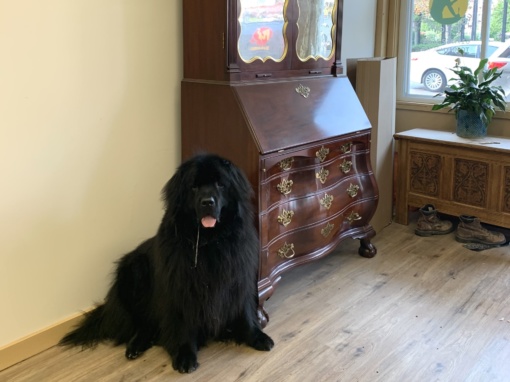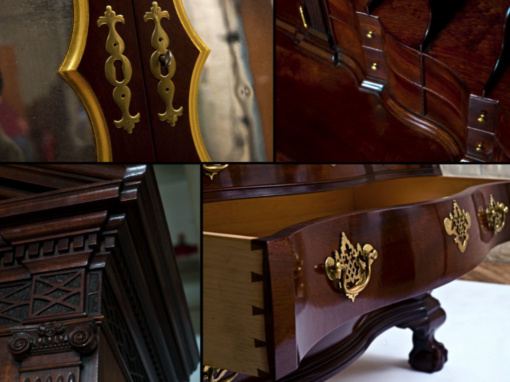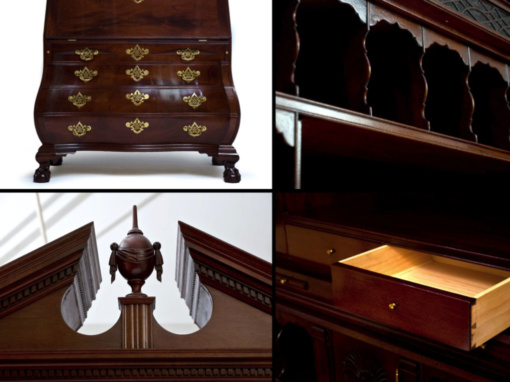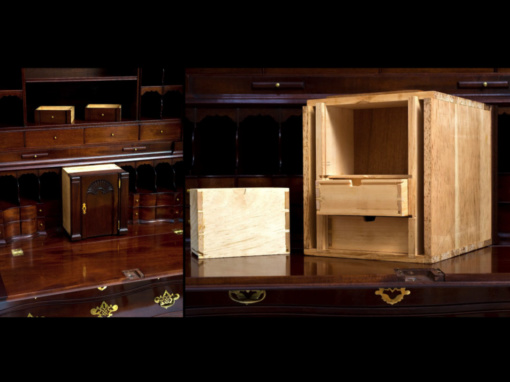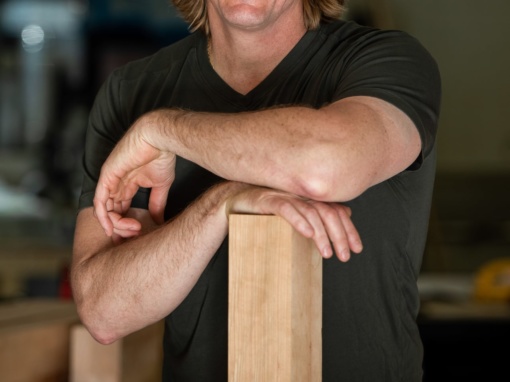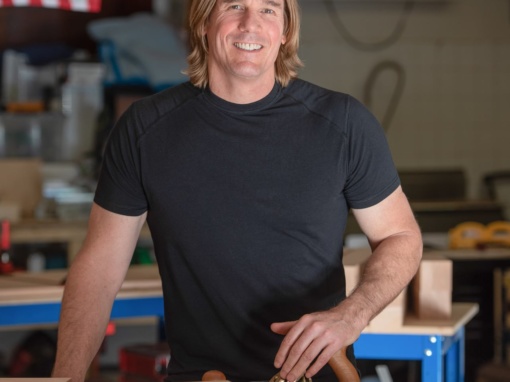Remodeling and updating your kitchen is one of the best ways to increase the value of your home. With a minimum of effort and expense you can reface your existing cabinets and update the flooring, your kitchen will have a whole new look. For a greater increase in value you can completely redesign the kitchen, incorporating contemporary cabinetry, energy efficient appliances, and a place for the whole family to gather.
Good planning is the key to achieving successful results. Your first step is to decide what type of kitchen will suit your lifestyle. Do you live in a studio apartment? Small ovens and miniature refrigerators allow you to make the most of the available space. These small appliances can be very expensive so only invest in them if you don’t plan on moving in the near future. There are two priorities when planning a studio apartment kitchen, the first is to conceal the cooking area with doors or curtains when it is not in use. The second is to eliminate cooking odors with a first rate kitchen exhaust fan.
If you have young children, it is important that you have a well equipped kitchen. Children are often under foot, so it is important that there is ample space in your kitchen. If you will be working in the kitchen and watching them at the same time, the room must have sufficient floor and table space safely away from the cooktop or sink.You’ll want lots of counter space for family projects like baking cookies and plentiful well stocked cabinets to satisfy your growing brood.
How often will you be eating in your kitchen? This is an important question because it will determine how much space you dedicate to a dining area. If you decide only to use the kitchen for breakfast, then stools will probably suffice. However, if you decide that you will be eating the majority of your meals in the kitchen, you should design a separate area away from the cooking and preparation areas.
The second stage in designing a kitchen is allocating space. The three tools you will need are graph paper, pencil, and a tape measure. Choose a convenient scale, and then draw up your plans. Next, measure and draw in the size of your kitchen and any permanent fixtures.
The standard layout sequence for any kitchen should be: storage, preparation, sink, stove/oven, serving, eating. Calculate how much storage space you will need. The best way to do this is to find cabinets of a similar size. When choosing where to place the stove, refrigerator, sink, and work-top make sure that they are no more than a step from each other. All the equipment that you use regularly in cooking should be within an arm’s reach of the stove. The rest of your equipment should be stored a little farther away but still in a convenient place.
Professional design help is readily available from kitchen specialists or from cabinet manufacturers. However, designing your own kitchen will save you money which may allow you to buy those appliances that might otherwise be too expensive. Regardless of whether you enlist the help of a kitchen designer or go it alone, allow your personal taste free rein. You’ll be spending a lot of time in your kitchen, so make it a spot you’ll be comfortable in for years to come. Think in terms of enduring style—remember how glad you were to finally rid your home of avocado or harvest gold?—and steer away from trends. Visit kitchen design centers and check out their showrooms for new ideas. Page through the many kitchen and bath remodeling magazines and spend some time at the library or your local bookstore. Your research will pay big dividends when you finally sit down with pencil and paper and start to design. No matter how limited your budget, the kitchen of your dreams (or at least a close approximation) is within your reach with a little imagination and a lot of good planning.
Credit: Renovate Your World


