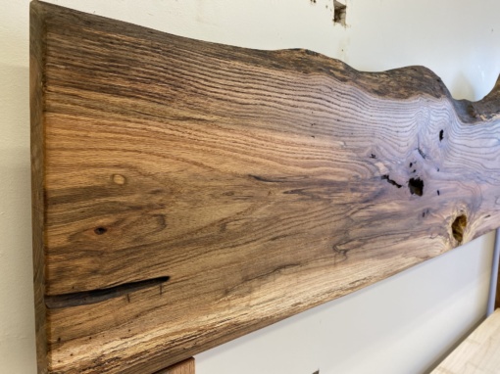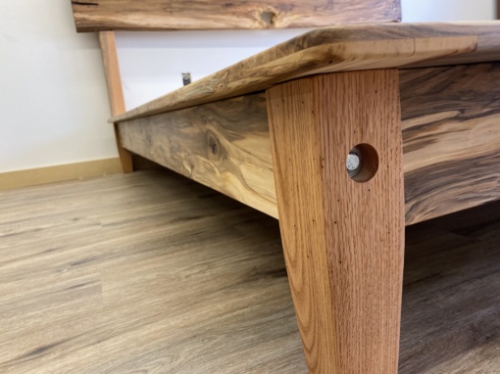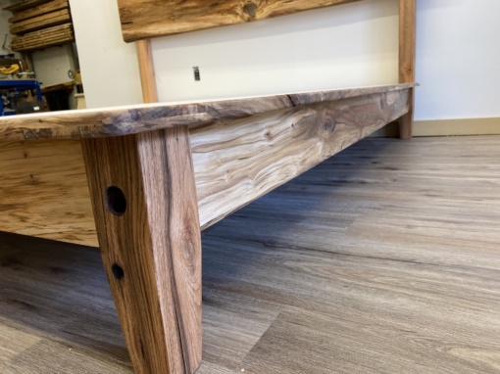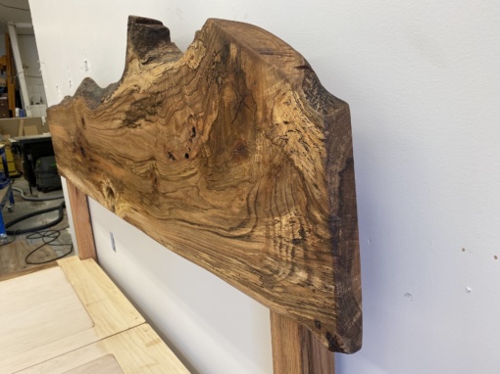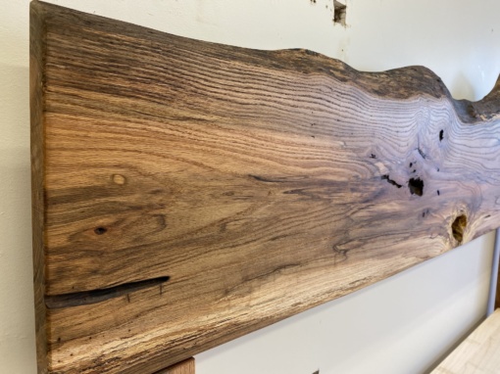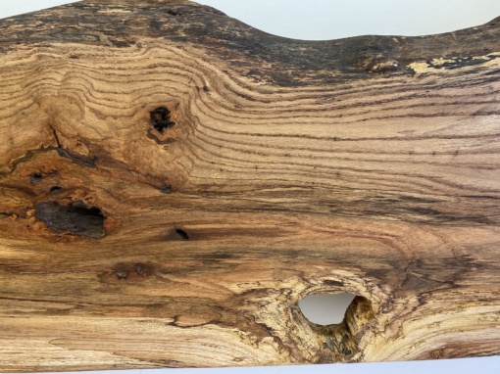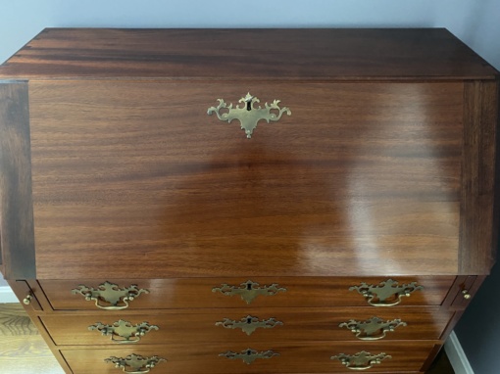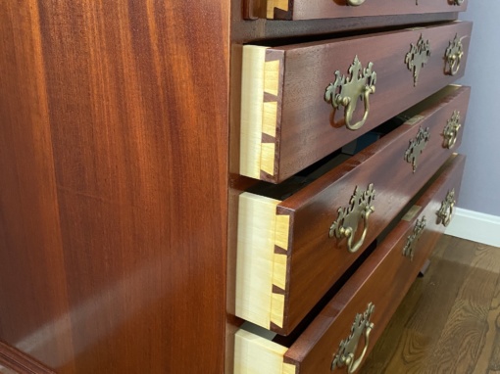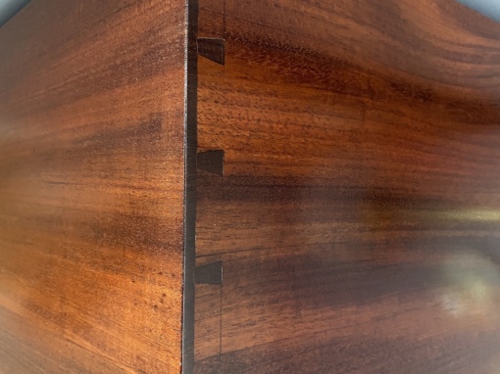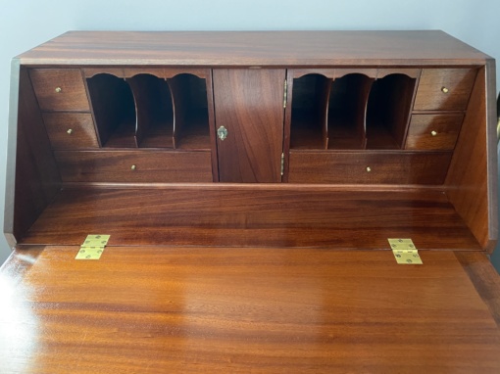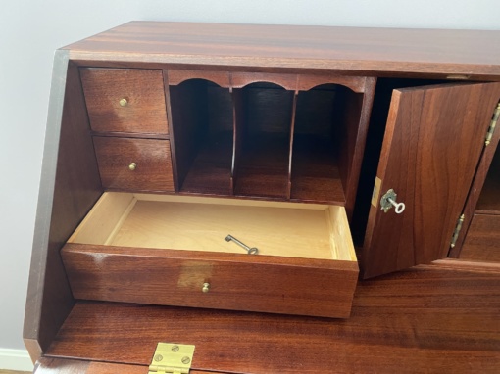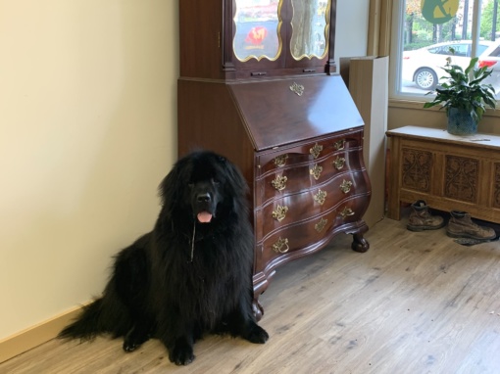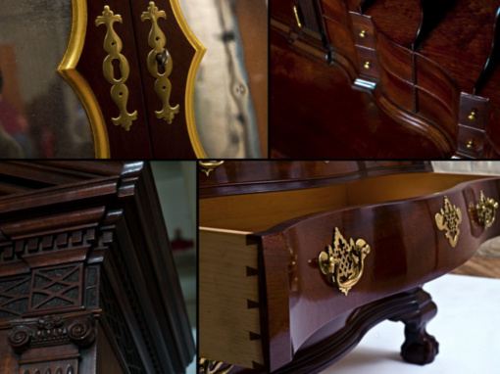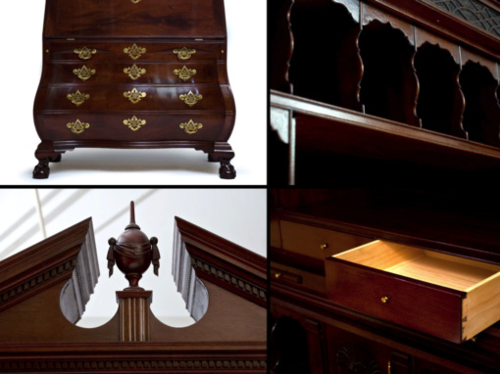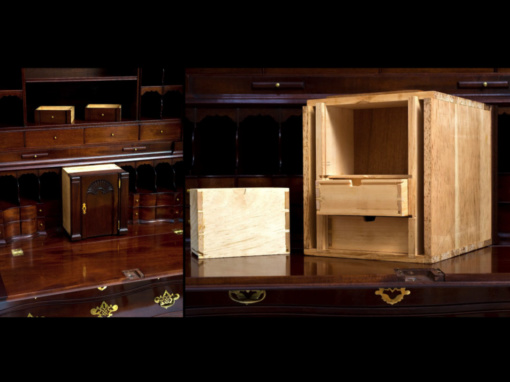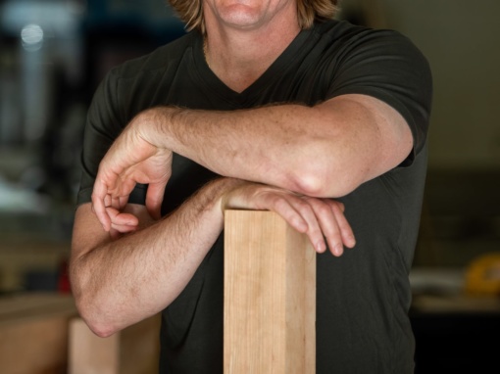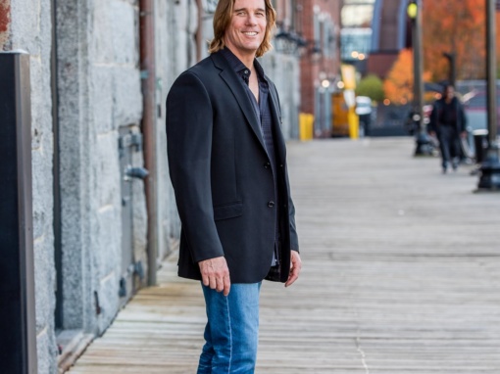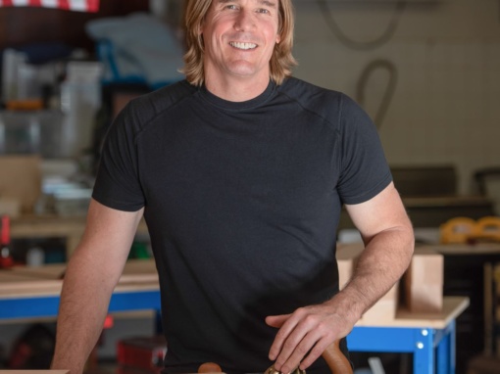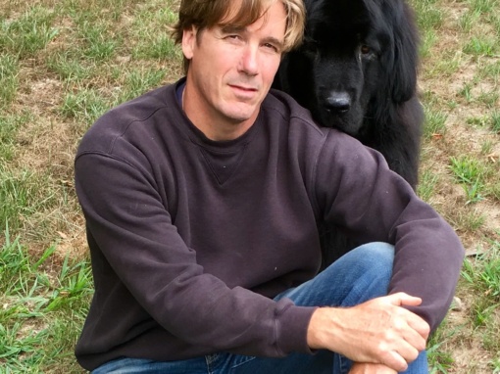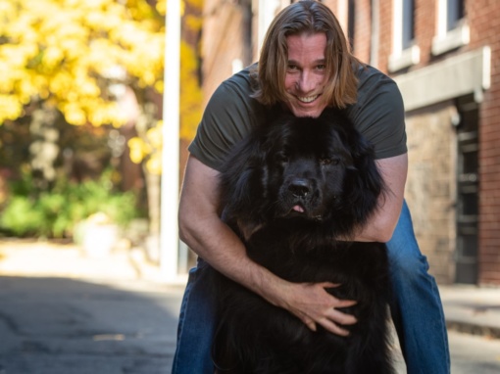Who knew that the snout house was such a confrontational design? Apparently these houses that present a large garage on the street-facing facade are much maligned. Some communties are going so far as to pass ordinances banning them. Come on, now—this sloping garage roof is as much a part of the American architectural landscape as the bungalow or the farmhouse front porch. Forever we will be able to define the era—circa 1970s—during which these homes were built. Is that really such a bad thing? So the question begs to be asked: What to do to the snout? Is it to be preserved or modified? Remember, there’s a lot of potential space on the second story up under that roof. Many choose to create a shed extension on this roof, opening the upper story for light and living space. Others choose a gable or peaked roof to bring height to that front face. Now, I’ve got to question that… adding a gable to a modern facade really mixes up the design. So, I’m left to ponder: To shed or not to shed, to snout or not to snout? These are the questions.
Categories
- Blog
- Accessibility
- Appliances
- Architecture
- Attic
- Basement, Foundation & Crawlspace
- Bathroom
- Bedroom
- Blog – Season 01
- Blog – Season 02
- Buying
- Cabinetry
- Carpentry
- Charity
- Cleaning
- Closets & Storage
- Codes & Legislation
- Contest
- Deck, Porch & Patio
- Decor
- Demolition
- Doors
- Driveway & Walkway
- Electrical
- Energy Efficiency
- Entertainment Room
- Entryway
- Events
- Exterior Features & Spaces
- Fitness & Recreation Room
- Floors
- Garage
- Green Building
- Hardware Tools
- Healthy Home
- Hiring a Pro
- Home Design
- Home Lighting
- Home Office
- How To
- HVAC
- Innovative Technology
- Inspecting
- Kitchen
- Laundry
- Lawn & Garden
- Living Spaces
- Masonry & Paving
- Paint & Wallpaper
- Pest Control
- Plumbing
- Real Estate
- Recycling
- Renewable Energy – Solar Biomass Wind
- Repairing
- Restoring
- Roofing
- Safety
- Seasonal
- Security
- Sheds & Outbuildings
- Siding
- Special Features
- Stairs
- Thomas J. MacDonald
- TV Show Tours
- Walls & Ceilings
- Weatherizing
- Windows
- Woodworking Industry
- Workshop
- Gallery
- Appliances
- Bathroom
- Cabinetry
- Closets & Storage
- Deck, Porch & Patio
- Electrical
- Energy Efficiency
- Exterior Features & Spaces
- Fitness & Recreation Room
- Floors
- Garage
- Green Building|Gallery
- Home Design
- Home Lighting
- HVAC
- Innovative Technology
- Kitchen
- Lawn & Garden
- Masonry & Paving
- Plumbing
- Real Estate
- Roofing
- Safety
- Seasonal
- Sheds & Outbuildings
- Siding
- Sunroom
- Travel Events Gallery
- Home Improvement
- HowTo
- 101
- Accessibility
- Appliances
- Architecture
- Basement, Foundation & Crawlspace
- Bathroom
- Bedroom
- Cabinetry
- Carpentry
- Cleaning
- Closets & Storage
- Deck, Porch & Patio
- Decor
- Demolition
- Doors
- Driveway & Walkway
- Electrical
- Energy Efficiency
- Entryway
- Fitness & Recreation Room
- Floors
- Framing
- Garage
- Green Building
- Hardware Tools
- Healthy Home
- Hiring a Pro
- Home Design
- Home Lighting
- HVAC
- Innovative Technology
- Inspecting
- Kitchen
- Lawn & Garden
- Living Spaces
- Masonry & Paving
- Paint & Wallpaper
- Pest Control
- Plumbing
- Real Estate
- Renewable Energy – Solar Biomass Wind
- Repairing
- Restoring
- Roofing
- Safety
- Seasonal
- Security
- Sheds & Outbuildings
- Siding
- Special Features
- Stairs
- Step-by-Step
- Sunroom
- Walls & Ceilings
- Weatherizing
- Windows
- Projects
- Step By Step
- Appliances
- Bathroom
- Cabinetry
- Carpentry
- Cleaning
- Closets & Storage
- Deck, Porch & Patio
- Doors
- Driveway & Walkway
- Electrical
- Energy Efficiency
- Floors
- Garage
- Hardware Tools
- Home Lighting
- HVAC
- Lawn & Garden
- Masonry & Paving
- Paint & Wallpaper
- Plumbing
- Roofing
- Safety
- Seasonal
- Siding
- Walls & Ceilings
- Weatherizing
- Windows
- Workshop
- Tips
- Accessibility
- Appliances
- Attic
- Basement, Foundation & Crawlspace
- Bathroom
- Bedroom
- Buying
- Cabinetry
- Carpentry
- Cleaning
- Closets & Storage
- Deck, Porch & Patio
- Decor
- Demolition
- Doors
- Driveway & Walkway
- Electrical
- Energy Efficiency
- Entertainment Room
- Exterior Features & Spaces
- Floors
- Framing
- Garage
- Hardware Tools
- Hiring a Pro
- Home Design
- Home Lighting
- Home Office
- HVAC
- Kitchen
- Lawn & Garden
- Living Spaces
- Masonry & Paving
- Paint & Wallpaper
- Pest Control
- Plumbing
- Real Estate
- Recycling
- Roofing
- Safety
- Seasonal
- Sheds & Outbuildings
- Siding
- Special Features
- Walls & Ceilings
- Weatherizing
- Windows
- Workshop
- Videos


