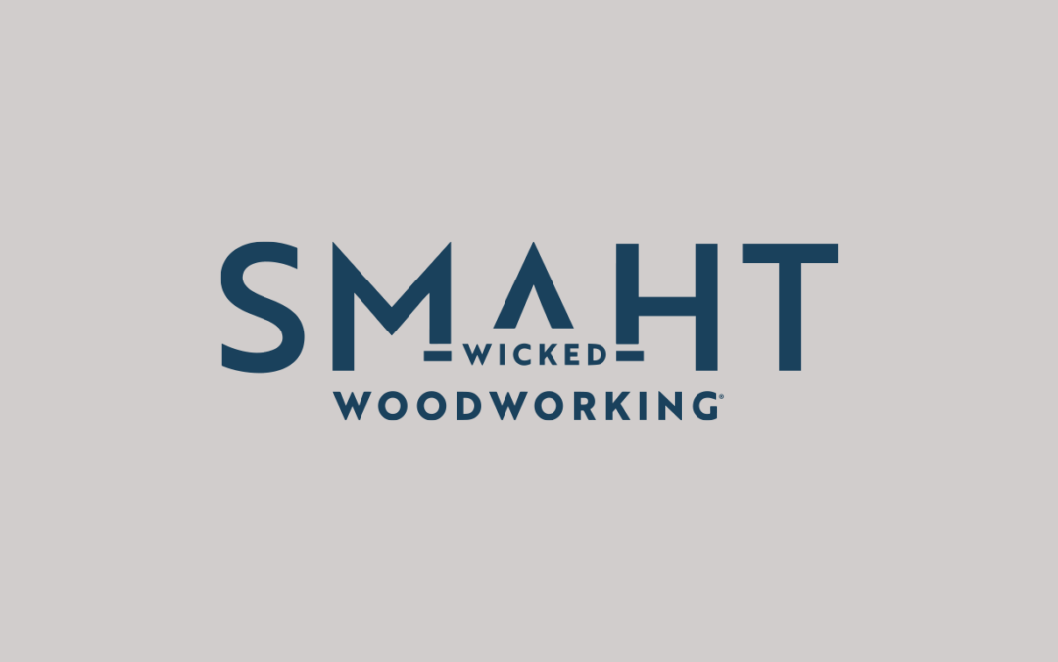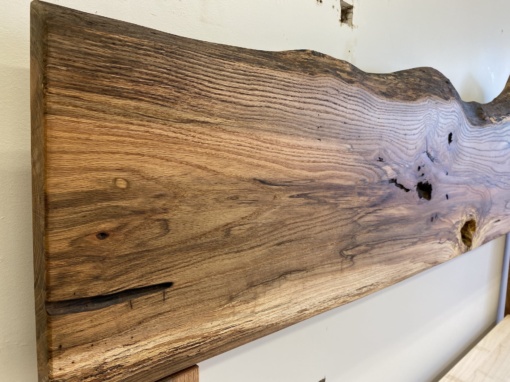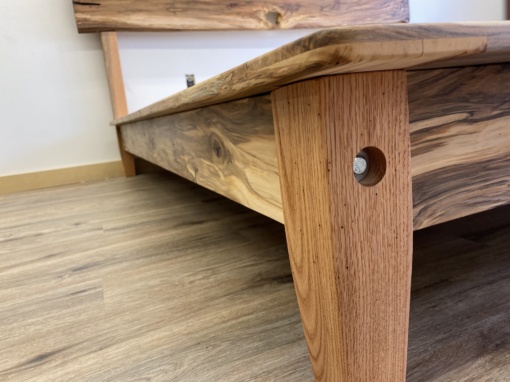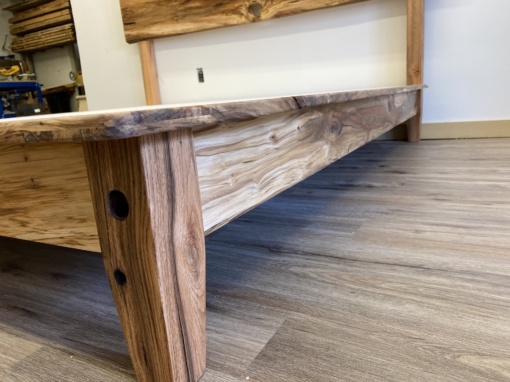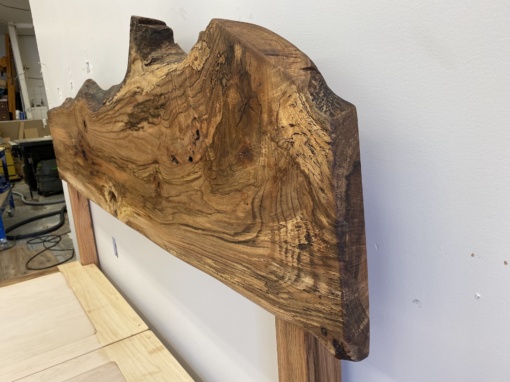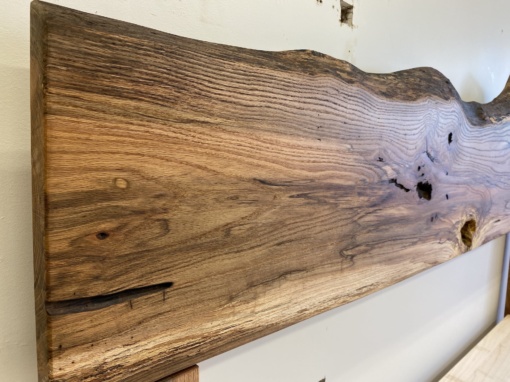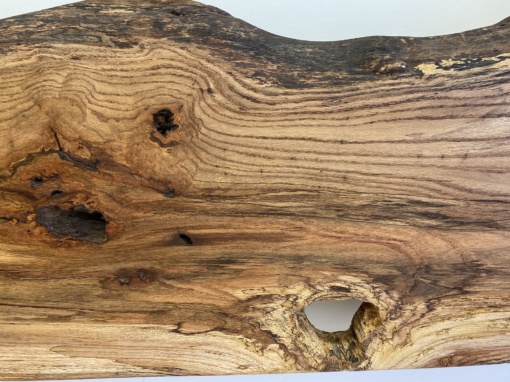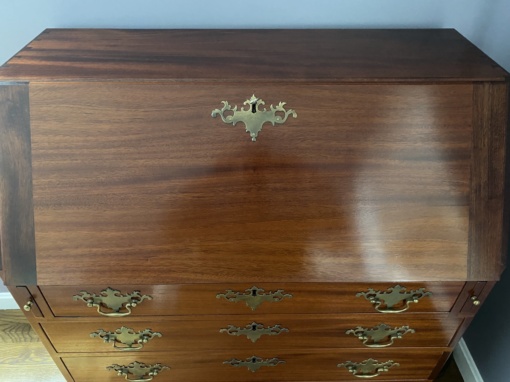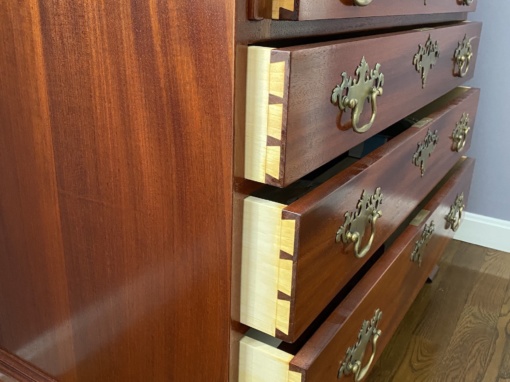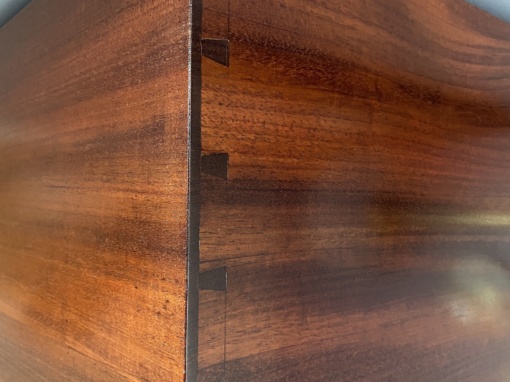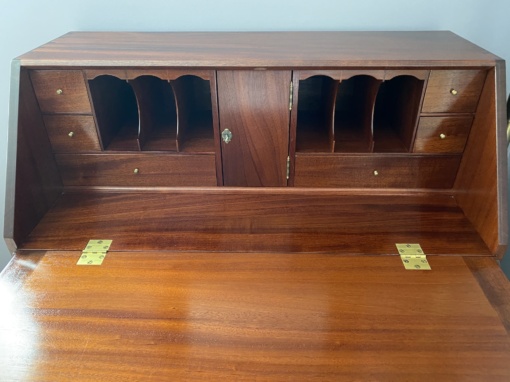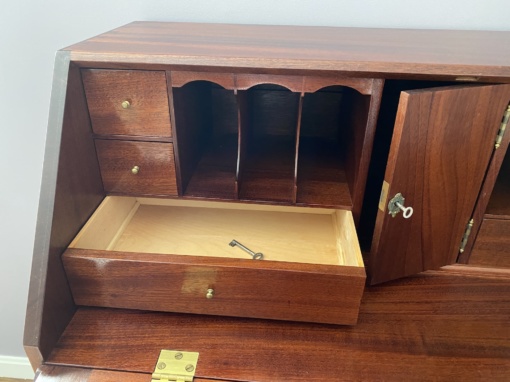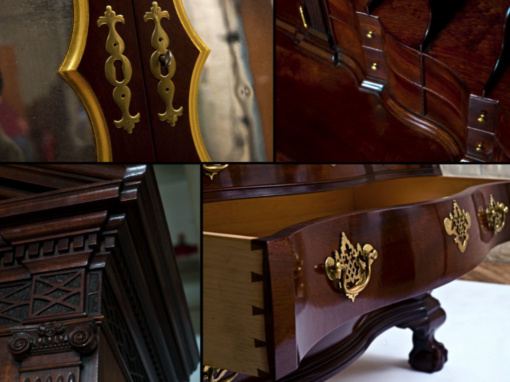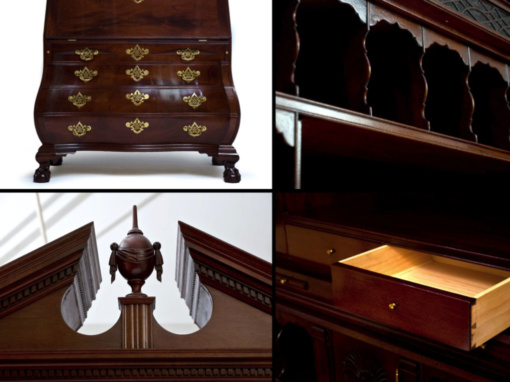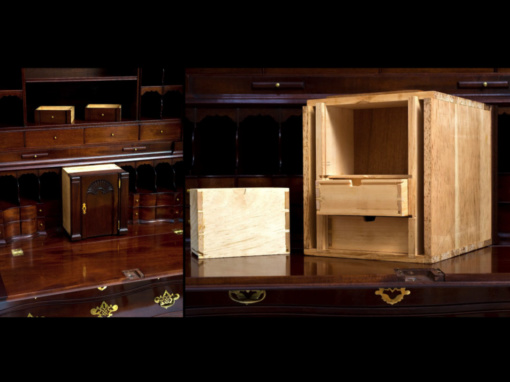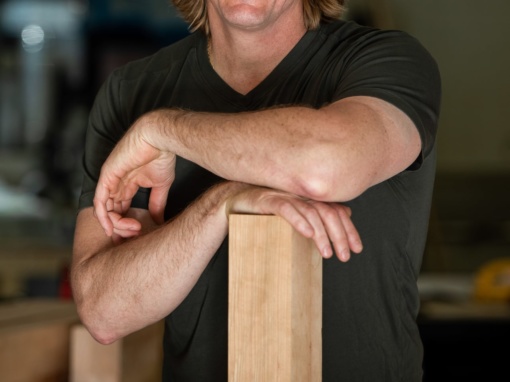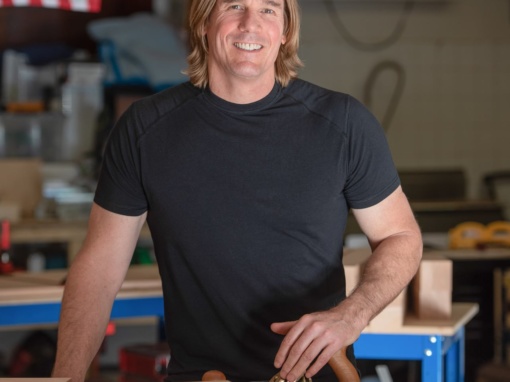 Expanded polystyrene deck forms are placed and reinforced with steel rebar before the concrete is poured. |
Improved building systems and components are constantly being introduced to increase the appeal of concrete-home construction. Stay-in-place forms for concrete floors, roofs, and decks are making concrete an even more appealing building choice.
Stay-in-Place Concrete Forms
Similar to the insulated concrete forms used for walls, roof and floor ICF’s are long, reinforced interlocking planks that are laid down to span the distance between walls. When installed, the interlocking forms create a subfloor upon which the concrete is poured. The result is a self-supporting deck and joist structure integrated with the concrete floor, deck, or roof. The forms are made of expanded polystyrene ( EPS) and include a built-in steel reinforcement system. One company incorporates two steel beams molded into each form, while another uses two steel stiffeners.
Although dimensions vary by manufacturer, they all have a T-beam-like trough down the middle of the plank to receive the concrete. When poured, a certain thickness is left above the top of the form to create a "cover." Building codes and specific applications determine the thickness of the cover. Steel rebar and optional radiant heating elements are easily positioned prior to the pour. Forms are designed to integrate into concrete walls, creating a completely sealed system.
Once poured, the forms stay in place, and provide sound attenuation and insulation to the home. "It’s the alternative to steel hanger systems, and wood or steel joist systems," says Wendy Davidoff, Marketing Director for Quad-Lock. Concrete homes with concrete decks are built to last. "The lifetime of a concrete building is measured in centuries, as opposed to the wood-built home, which is measured in decades," adds Davidoff.
Sizing and Installation
The forms available by manufacturer come in a variety of sizes and specifications. Form thickness or depth can vary depending on project specifications. Manufacturers offer a range of form thickness—with beam thicknesses from as little as three inches to as wide as 16 inches. Sections can be precut and customized prior to shipping, eliminating the need for on-site cutting and sizing. Maximum spans vary by manufacturer, but some can go to 40 feet without the need for additional support. "The longer the span, the deeper the form you will need," says Davidoff. Span length also determines the need for any additional beam support and will vary by product. Utility and electrical cuts are made during installation. Cutting through the forms is common and a real advantage to working with this technology.
 Viewed from underneath, the deck forms are braced and shored up to hold them in place as the concrete sets. After seven to ten days, the bracing is removed allowing clear spans of up to 40 feet. |
EPS forms are very lightweight and can be placed and installed by a two-person crew. "The forms are easy to install, and much lighter compared to a steel-joist system or a wood or engineered-lumber system," says Wayne Fenton, Marketing Director for Lite-Form. This savings in time and labor reduces the overall cost of concrete construction.
There are additional steps involved when pouring concrete in a horizontal application. Bracing and shoring is required and will stay in place until the concrete is set, usually seven days after the pour. Stay-in-place forms reduce the amount of concrete needed for the pour by up to 30 percent. Since the forms do not need to be removed or stripped away once the concrete is set, building with ICF’s saves on overall construction time. "It’s a labor-saving product because you’re not doing things twice," says Mike Vitale of Robinson and Vitale Concrete, Inc. "The forms stay in place, and the shoring and bracing is a reusable entity—it gets brought to the next job. Otherwise what goes in stays in."
Sound Control and Insulation
ICF’s feature valuable insulation and sound attenuation properties. The polystyrene is given an R-value per inch, and the forms come in various sizes. Lite-Deck’s specs suggest that a 6 inch-deep form will carry an R-value of 27. "The concrete home provides excellent energy efficiency," says Davidoff. "In one, the sizing of the HVAC system can be reduced by 30 percent, and the operating costs can be cut by 70 percent." The concrete-and-form combination gives the floor system impressive sound-deadening qualities, without the need for additional materials. "A Lite-Deck floor with a three-inch cover can get an STC (Sound Transmission Class) of anywhere from 45-55," says Fenton. This kind of rating means foot traffic on the floor above isn’t heard by those below. "You also won’t get the creaks and groans that you might get with wood."
Safe, Green, and Strong
Building with concrete will save trees and make the home resistant to violent weather and natural disaster. "Reinforced concrete is the best option for safety and security, especially against catastrophic events," adds Davidoff. A Quad-Deck home with integral floors and wall systems is fire-rated for four hours, while Lite-Deck floors are being used in homes in tornado-prone regions. Concrete homes are also highly efficient at maintaining conditioned air and resisting energy-robbing air infiltration.
Credit: Renovate Your World

