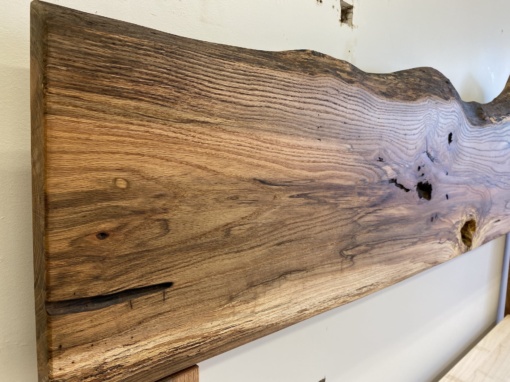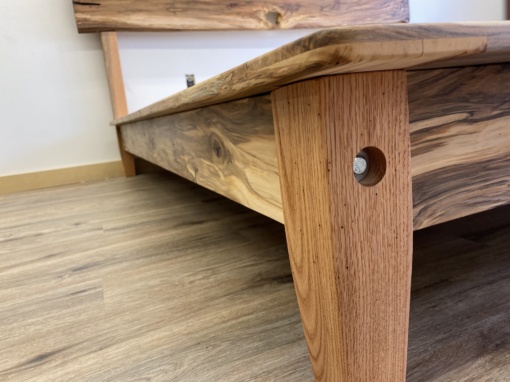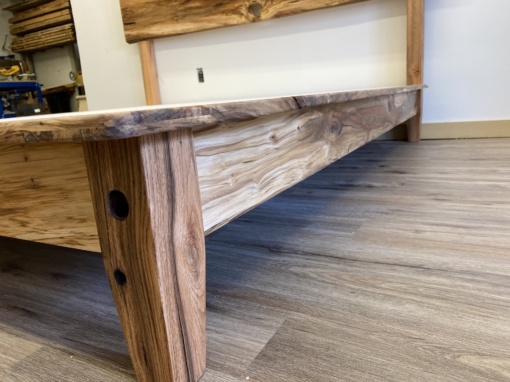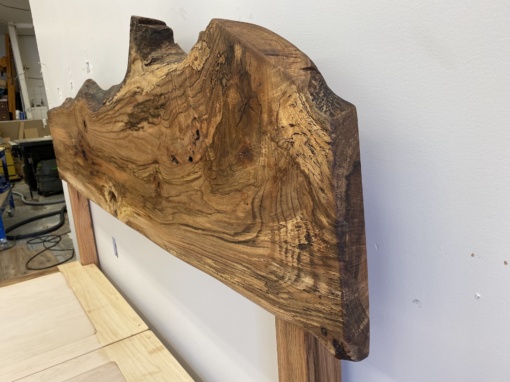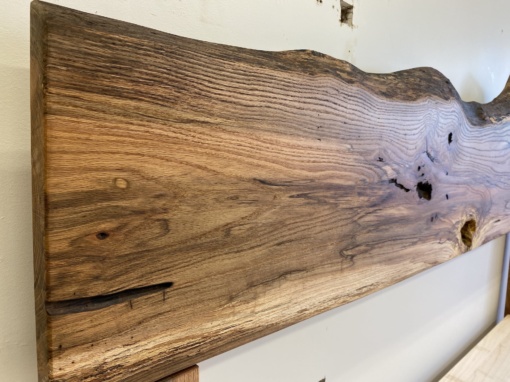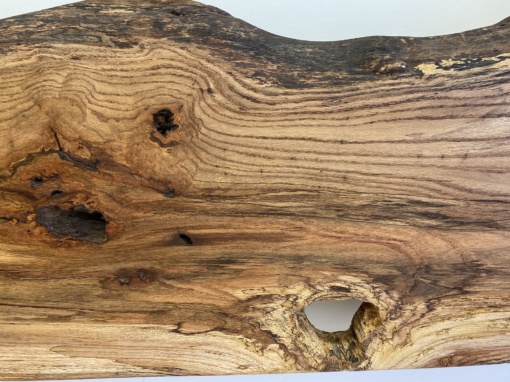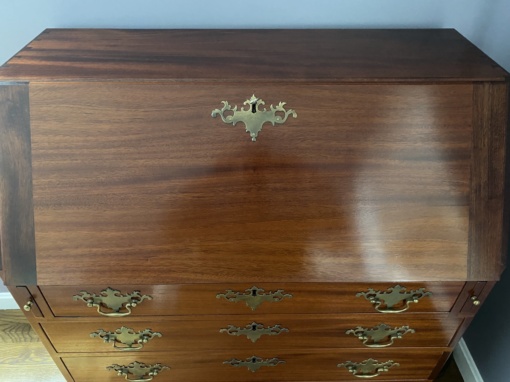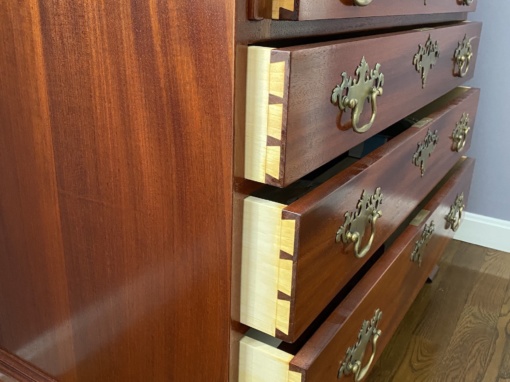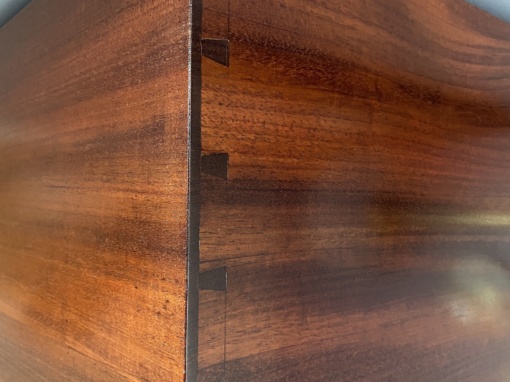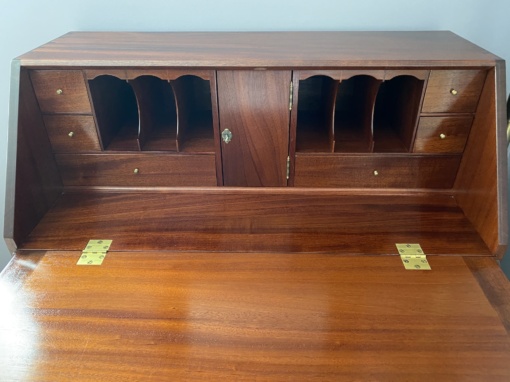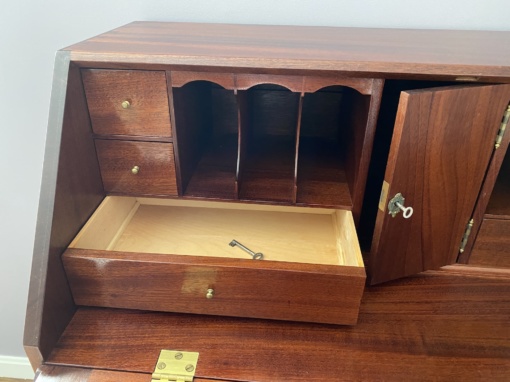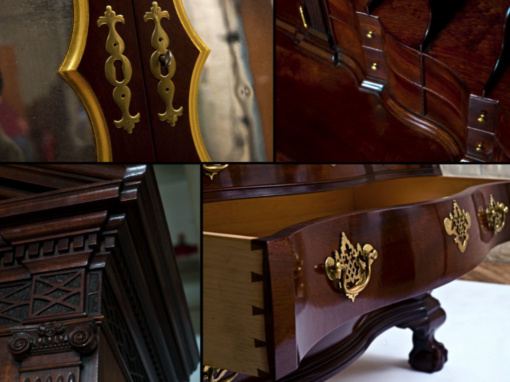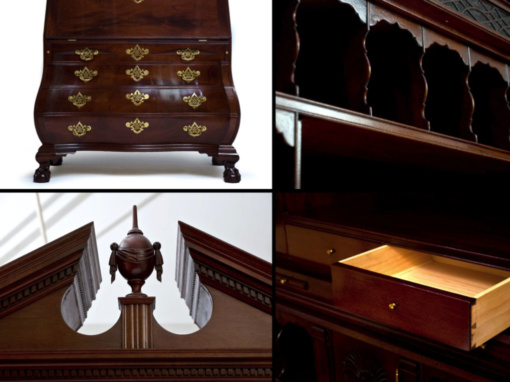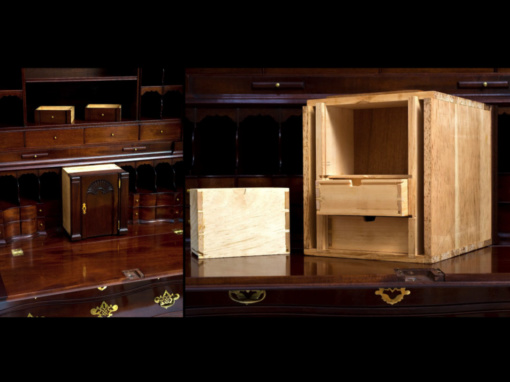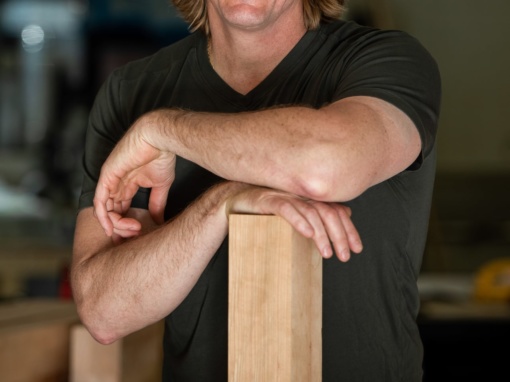The wood, material, and design that you choose for your kitchen cabinets can often define your cooking space. After all, most cabinets are floor-to-ceiling and dominate the room, thus determining whether your kitchen falls into the category of Contemporary, French Cottage, Traditional, and so on.
But what about a kitchen that doesn’t have any cabinets? Is such a thing possible? In this article (which originally appeared at www.pointclickhome.com), a house in South Carolina proves that actually, kitchens and cabinets don’t necessarily go hand-in-hand.
The owners of the house wanted a modern kitchen that boasted lots of windows so that they could enjoy the river views outside. But installing all those windows didn’t leave architects Charles Lachanos and Charles Ferguson much room for installing storage space. Their solution? The designers went to a kitchen supply store and bought rolling stainless steel tables, of the sort designed for restaurant kitchens. They placed one in the middle of the kitchen to serve as an island, and ranged the others around the edge to serve as countertops. To soften the harshness of commercial stainless steel and to add more storage space to the kitchen, Lachanos and Ferguson decided to install mahogany storage boxes on the shelves under the tabletops. What resulted is a kitchen where the island, the counter, and the cabinet substitutes can be moved around and rearranged as the owners see fit. At $120 each, the tables were far less expensive than installing conventional cabinetry. And, to top it off, if the owners ever decided to move, they could bring half their kitchen with them.
I love the airy, light look of this kitchen, and I imagine that the views are spectacular. Also, I must say that I like the idea of being able to move the counters around — it’s an intriguing design principle, and imagine how easy it must make cleaning. But I’m not sold on the stainless steel sterility of the prep tables, even though they are softened by the mahogany boxes. What do you think?


