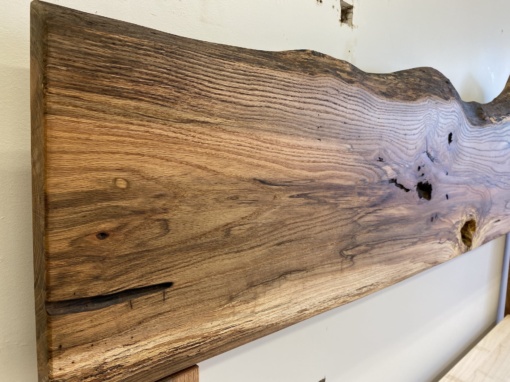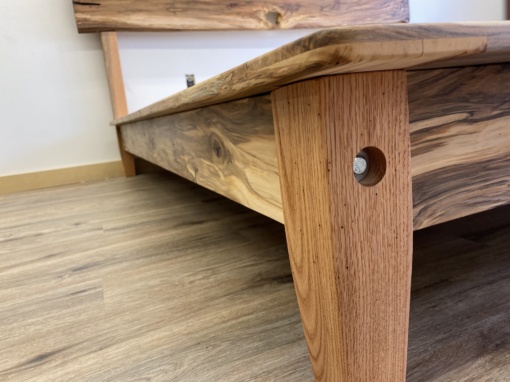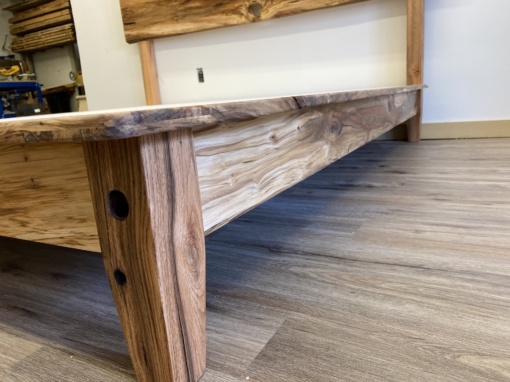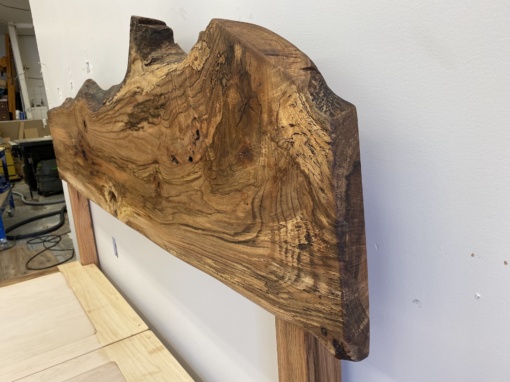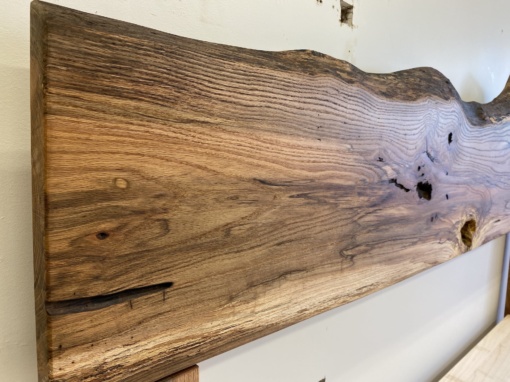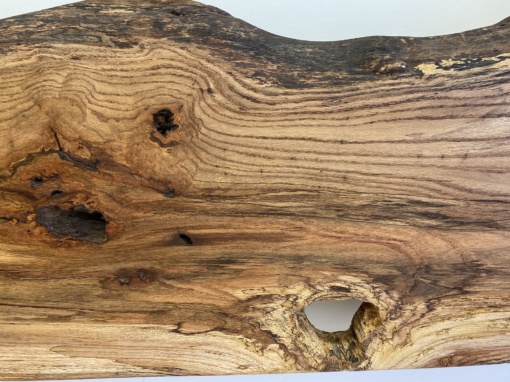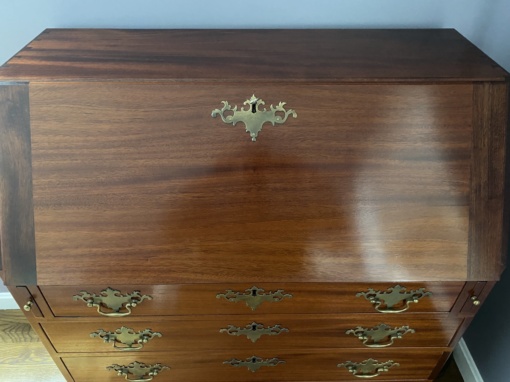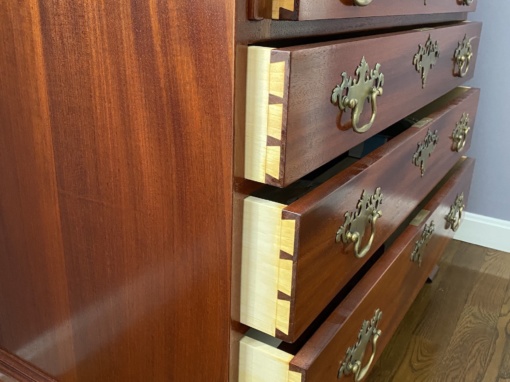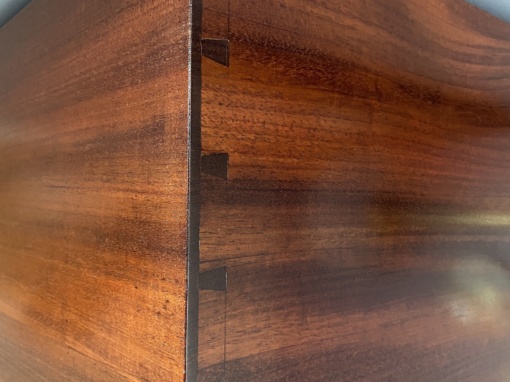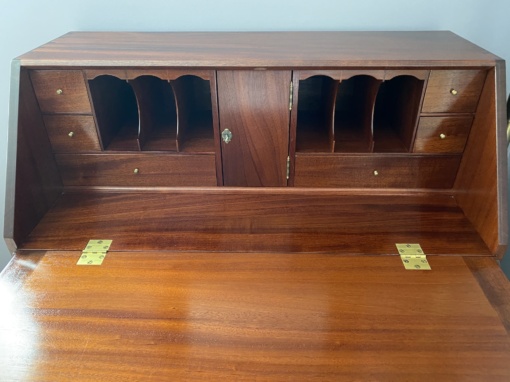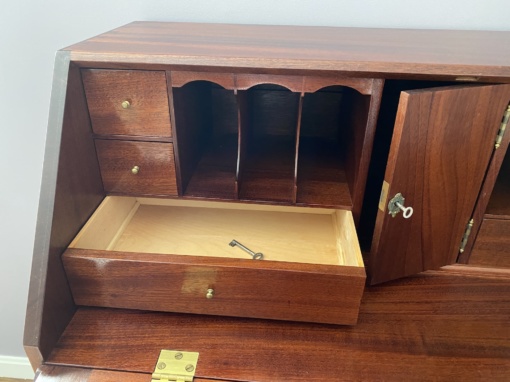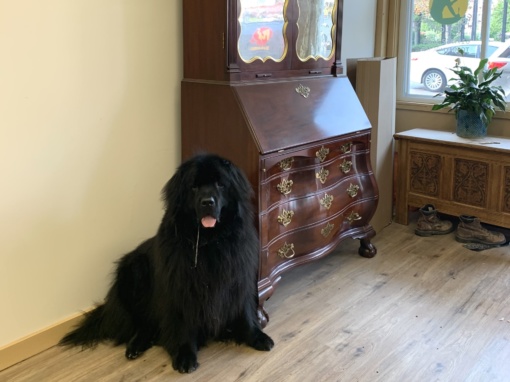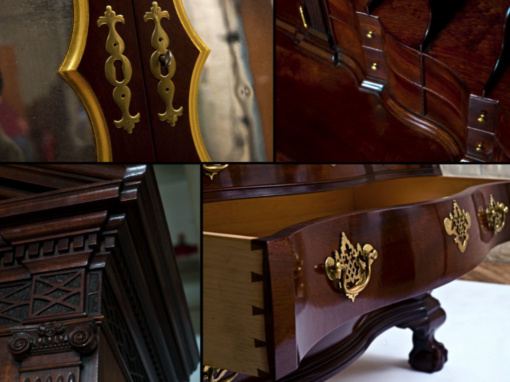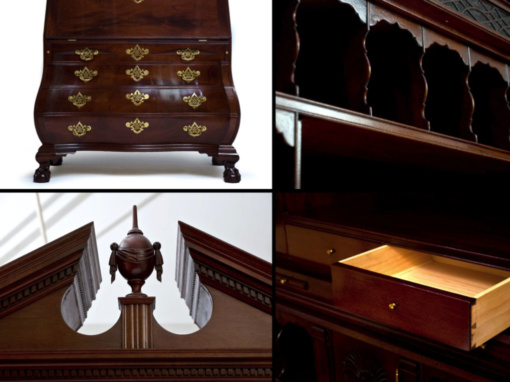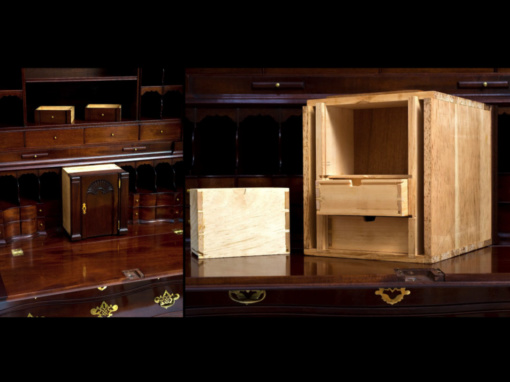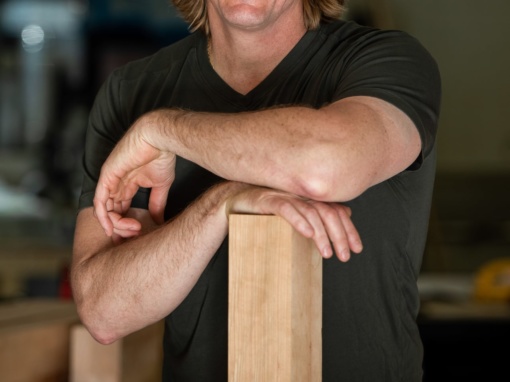 This roll-in shower has a flush transition between the floor pan and the adjacent bathroom. Because it is difficult to contain splash without a raised dam, a proactive waterproof membrane was installed under the entire tile floor inside and outside the stall. |
Bathrooms fixtures include toilets, sinks, tubs/showers, bathtubs, and stall showers, all of which can be installed to facilitate wheelchair access.
Toilets
For most wheelchair users, the toilet (or water closet) is located 18 inches away from a side wall that supports a grab bar and toilet paper dispenser. This is approximately 3 inches farther than a conventional residential toilet. The increase distance allows for a grab bar installation. When you select your toilet fixture, pay particular attention to the seat height to make sure it suits your personal needs.
Vanity and Wall Mirror
A vanity basin or lavatory sink must include knee-space underneath the bowl so that it can be utilized from a seated position. The alcove should be at least 30-inches wide and will depend on the homeowner’s anthropometrics and type of wheelchair that he or she uses. The sink or basin should be installed no less the 15 inches away from the wing wall. If it is too far away, however, the user can not comfortably reach accessories mounted on the wall.
 This is an accessible transfer shower with a raised dam that keeps water inside the stall. The homeowner transfers from his wheelchair to the portable seat. From this position, he regulates the water temperature from the rear-wall mixing valve and directs the flow with the handheld spray. |
Roll-in-Shower
A roll-in-shower needs to be large enough to accommodate a wheelchair and include sufficient space to enter and exit the stall. These requirements vary with the wheelchair type that is utilized and also whether or not the bather will be assisted by an attendant. In many instances, a 3’-0” deep by 4’-6” wide stall will be appropriate. The spray head in a roll-in shower can be mounted on an adjustable slide bar. This allows the head height to be adjusted or completely removed to use as a hand spray.
Copyright Paralyzed Veterans of America
 |
For more in-depth information on making your home accessible, follow this link to purchase the PVA’s second edition of Accessible Home Design: Architectural Solutions for the Wheelchair User or buy it directly from Amazon.


